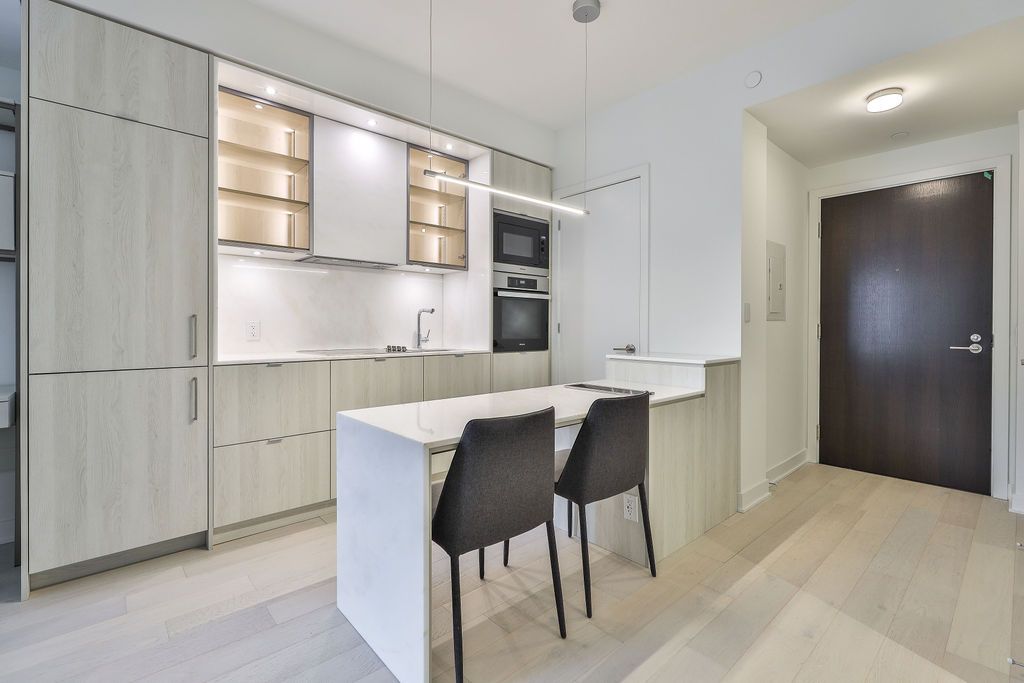$3,600
#1509 - 11 Yorkville Avenue, Toronto, ON M4W 1L2
Annex, Toronto,




























 Properties with this icon are courtesy of
TRREB.
Properties with this icon are courtesy of
TRREB.![]()
Welcome to 11 Yorkville, a brand-new 62-storey architectural landmark developed by RioCan, Metropia, and Capital Developments. Situated in the heart of Yorkville, one of the world's most exclusive luxury districts, this residence offers an unparalleled opportunity for a discerning AAA tenant. Designed to exceed expectations, 11 Yorkville offers a collection of state-of-the-art amenities. Residents are welcomed by a grand double-height lobby with a 24-r concierge & visitor parking. The building features an infinity-edge indoor/outdoor pool, a rooftop zen garden with a BBQ lounge, and an elite fitness centre complete with men's & women's spa facilities. Social & entertainment spaces include an intimate piano lounge, a dramatic private wine dining room, and the breathtaking Bordeaux lounge, designed to impress & inspire. Located directly across from the Four Seasons Hotel, 11 Yorkville is at the epicentre of Toronto's finest shopping, dining, & cultural experiences. The neighbourhood is home to internationally renowned luxury brands & world-class Michelin-ranked restaurants & nightlife. Bay & Bloor-Yonge subway stations are only minutes away, providing seamless access to Toronto's downtown core. The University of Toronto is just steps away, making this the perfect location for students, faculty, and those seeking the vibrancy of Toronto's academic community. Suite 1509 exemplifies modern elegance with a sophisticated open-concept layout and breathtaking views of the eastern skyline. The residence features built-in Miele appliances, a stunning two-tier marble island with a wine fridge, and spa-inspired vanities. Floor-to-ceiling wall-to-wall windows and high ceilings create a bright, airy space filled with natural light. This unit also includes one locker and an underground EV parking space, offering both convenience and sustainability. Experience the pinnacle of luxury, design, & lifestyle - this is more than just a residence - it's a statement.
- HoldoverDays: 90
- 建筑样式: Apartment
- 房屋种类: Residential Condo & Other
- 房屋子类: Condo Apartment
- GarageType: Underground
- 停车位特点: Underground
- 停车位总数: 1
- WashroomsType1: 1
- WashroomsType1Level: Flat
- BedroomsAboveGrade: 1
- 内部特点: Primary Bedroom - Main Floor
- Cooling: Central Air
- HeatSource: Gas
- HeatType: Forced Air
- ConstructionMaterials: Concrete
| 学校名称 | 类型 | Grades | Catchment | 距离 |
|---|---|---|---|---|
| {{ item.school_type }} | {{ item.school_grades }} | {{ item.is_catchment? 'In Catchment': '' }} | {{ item.distance }} |





























