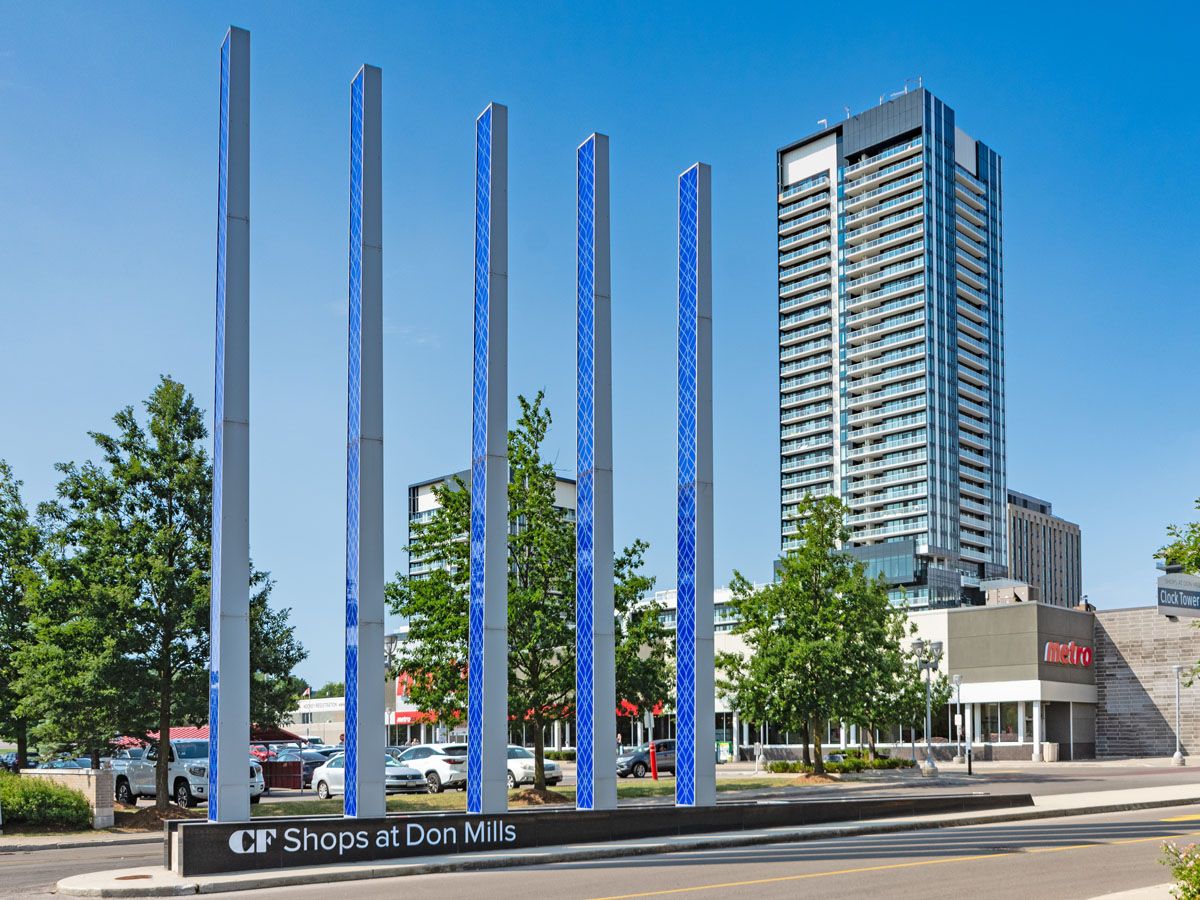$800,000
$49,900#2602 - 50 O'Neill Road, Toronto, ON M3C 0R1
Banbury-Don Mills, Toronto,


































 Properties with this icon are courtesy of
TRREB.
Properties with this icon are courtesy of
TRREB.![]()
Brand New, Stylish & Ready To Move In! Welcome To 2602-50 O'Neill Road, Where Contemporary Design Meets Urban Convenience In The Heart Of Shops At Don Mills! This Brand-New, Never-Lived-In 2+1 Bedroom, 2-Bathroom Corner-Unit Is A Rare Opportunity To Own In One Of Toronto's Most Sought-After Communities. Step Inside And Be Greeted By Extended-Height Windows That Flood The Unit With Natural Light, An Open-Concept Living & Dining Area, And Sleek Modern Finishes Throughout. The Gourmet Kitchen Boasts A Granite Counter, Built-In Stainless-Steel Appliances, And A Stylish Backsplash, Perfect For Home Chefs And Entertaining. The Primary Bedroom Is A True Retreat With A Walk-In Closet And An Unobstructed Panoramic View Of The City. The 4-Piece Ensuite Features A Sleek Vanity, A Deep Soaker Tub/Shower, And Modern Fixtures, All Designed For Comfort And Style. The 2nd Bedroom Is Generously Sized, Ideal For Family Or Guests. Need More Space? The Den Is Perfect For A Home Office, Study, Or Even A Cozy Reading Nook! Step Out Onto Your Spacious-Sized Private Balcony And Enjoy City Views While Sipping Your Morning Coffee Or Unwinding After A Long Day. Luxury Amenities At Your Fingertips Include: State-Of-The-Art Fitness Centre To Keep You Active, Outdoor Terrace With BBQ Stations For Summer Gatherings, Indoor & Outdoor Pools, Elegant Party Room & Social Lounge For Entertaining, 24-Hour Concierge & Security For Peace Of Mind. Park The Car - This Unbeatable Location Is Just Steps To Shops At Don Mills, A Premier Shopping & Dining Destination Featuring Joeys, Scaddabush, Starbucks, Cineplex VIP, Groceries, & More! But If You Need To Drive, Its Easy Access To The DVP, 401 & TTC - Be Downtown In Minutes. Surrounded By Lush Parks & Trails, Edwards Gardens & Sunnybrook Park Just Around The Corner. Top-Rated Schools, Hospitals & Community Centres Nearby. This Is The Ultimate Urban Lifestyle - Modern, Convenient, & Packed With Amenities! *All Furnished Photos Have Been Virtually Staged*
- HoldoverDays: 120
- 建筑样式: Apartment
- 房屋种类: Residential Condo & Other
- 房屋子类: Condo Apartment
- GarageType: Underground
- 路线: Turn West off of Don Mills Rd (South of Lawrence Ave) onto The Donway W, then first street North is O'Neill.
- 纳税年度: 2025
- 停车位总数: 1
- WashroomsType1: 1
- WashroomsType1Level: Flat
- WashroomsType2: 1
- WashroomsType2Level: Flat
- BedroomsAboveGrade: 2
- BedroomsBelowGrade: 1
- 内部特点: Carpet Free, Separate Hydro Meter, Storage Area Lockers, Countertop Range
- Cooling: Central Air
- HeatSource: Gas
- HeatType: Heat Pump
- LaundryLevel: Main Level
- ConstructionMaterials: Concrete
- PropertyFeatures: Clear View, Park, Public Transit, Rec./Commun.Centre, School
| 学校名称 | 类型 | Grades | Catchment | 距离 |
|---|---|---|---|---|
| {{ item.school_type }} | {{ item.school_grades }} | {{ item.is_catchment? 'In Catchment': '' }} | {{ item.distance }} |



































