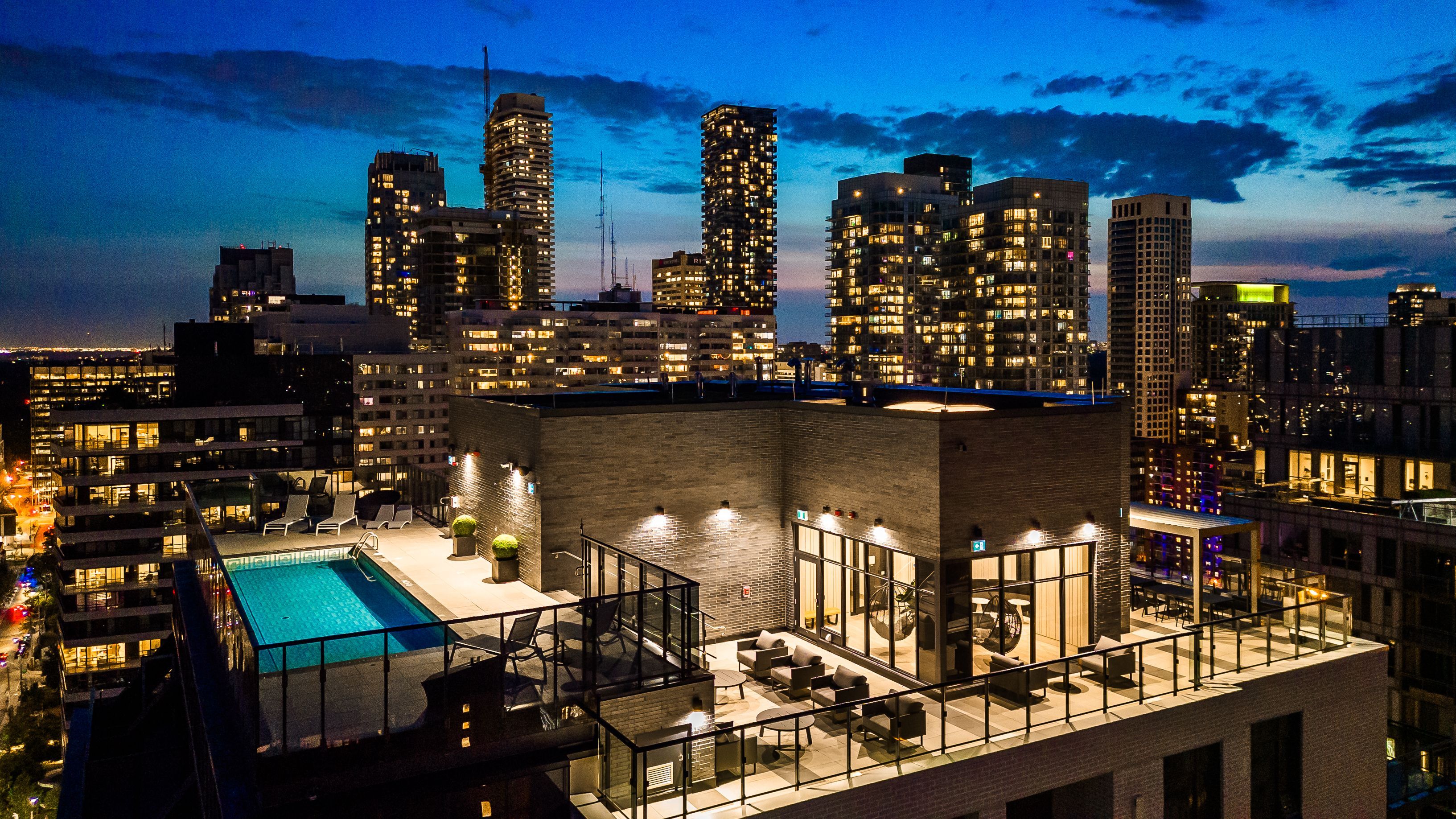$9,000
#402 - 71 Redpath Avenue, Toronto, ON M4S 0E1
Mount Pleasant West, Toronto,






 Properties with this icon are courtesy of
TRREB.
Properties with this icon are courtesy of
TRREB.![]()
The Opal model is a jewel of a sunlight filled corner suite offering 1422 square feet of ample space. You aren't going to believe the outdoor space with its massive 663 square foot balcony. Summer cannot come soon enough. 3 bedrooms + den and 3.5 baths (each bedroom has its own ensuite). Discover the epitome of upscale rental living at The Whitney on Redpath, a stylish building of tranquility nestled on a quiet tree-lined residential street yet a short stroll away from the vibrant city lifestyle of Yonge and Eglinton. Be captivated by the stunning public art gracing the building's entrance and step into a world of refined elegance in the boutique hotel-inspired lobby, where the 24-hour concierge is there to greet you. 9-foot ceilings. Upscale appliances. Custom cabinetry. Closet organizers. Window blinds. Indulge in a wealth of amenities designed to enhance your lifestyle. Take a refreshing dip in the rooftop swimming pool, unwind in the inviting indoor lounges and workspaces with high speed WiFi, or soak up the city views from the expansive rooftop terrace with resort style outdoor furniture and BBQs. Immerse yourself in the building's one-of-a-kind art collection, challenge friends to a game in the vibrant games room, or maintain your fitness regimen in the state-of-the-art gym and workout areas. For special occasions, the private dining / conference room can be booked and offers a versatile space for gatherings. Movie nights in the TV / theatre room. There is even a guest suite, with its own patio, available at a fraction of what a hotel room would cost. Parking and lockers are available at supplemental monthly charges. With a 24-hour onsite superintendent, pet-friendly policies, and proximity to cinemas, shops, the subway, and restaurants, The Whitney on Redpath offers an unparalleled living experience. Embrace the perfect blend of urban convenience and serene tranquility, where every detail is thoughtfully curated to elevate your lifestyle to the fullest.
- HoldoverDays: 60
- 建筑样式: Apartment
- 房屋种类: Residential Condo & Other
- 房屋子类: Condo Apartment
- GarageType: Underground
- 路线: Redpath and Soudan
- ParkingSpaces: 1
- 停车位总数: 1
- WashroomsType1: 3
- WashroomsType2: 1
- BedroomsAboveGrade: 3
- BedroomsBelowGrade: 1
- 内部特点: Carpet Free
- Cooling: Central Air
- HeatSource: Electric
- HeatType: Fan Coil
- ConstructionMaterials: Brick
- 地块号: 761200306
- PropertyFeatures: Park, Public Transit, School
| 学校名称 | 类型 | Grades | Catchment | 距离 |
|---|---|---|---|---|
| {{ item.school_type }} | {{ item.school_grades }} | {{ item.is_catchment? 'In Catchment': '' }} | {{ item.distance }} |







