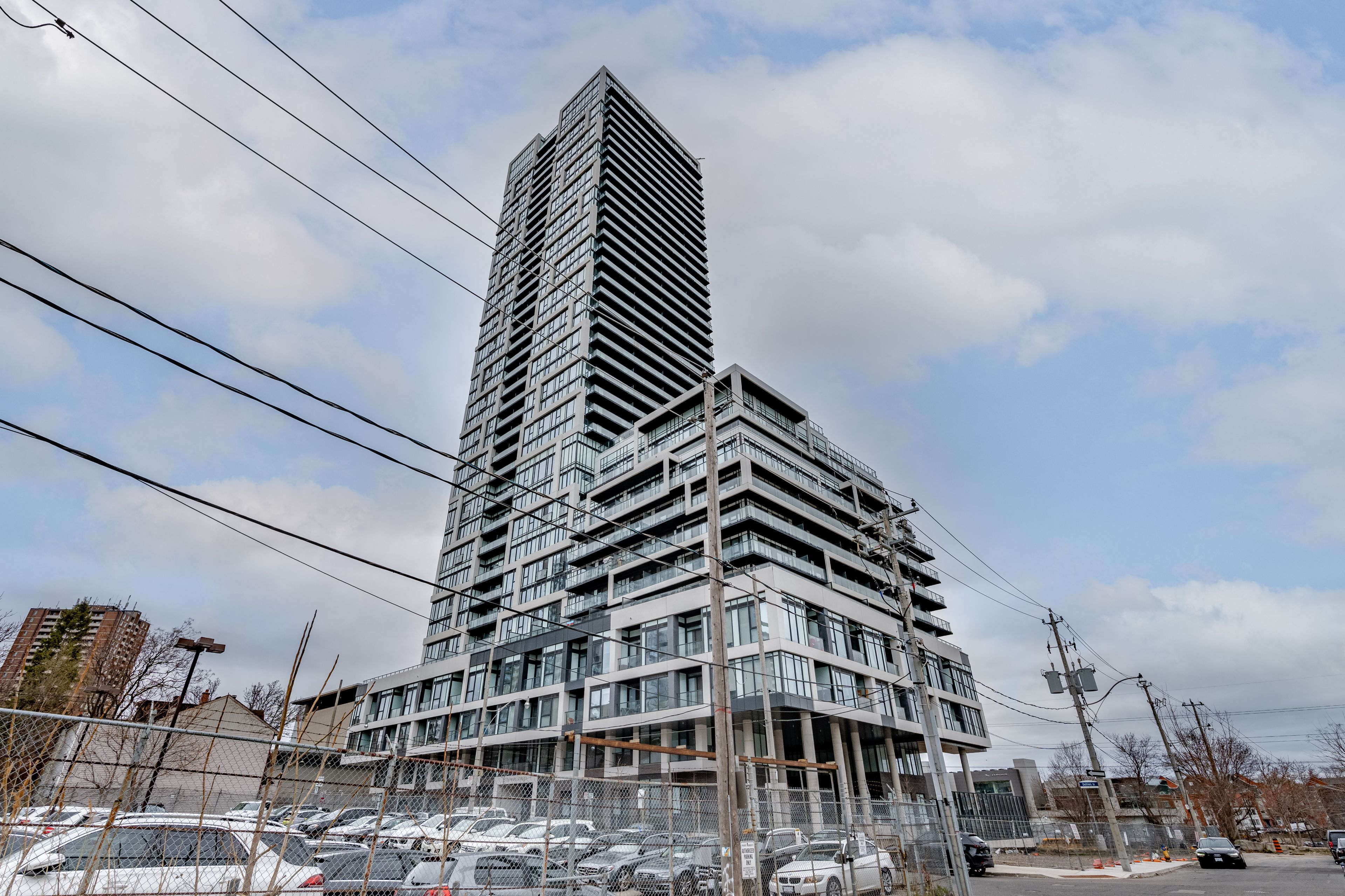$899,000
$26,000#1405 - 5 Defries Street, Toronto, ON M5A 0W7
Regent Park, Toronto,






































 Properties with this icon are courtesy of
TRREB.
Properties with this icon are courtesy of
TRREB.![]()
Welcome to The Montcrest at River & Fifth where modern luxury meets panoramic city views. This rare 3-bedroom, 2-bath corner suite boasts 892 sq.ft. of interior space plus a 116 sq.ft.balcony, offering over 1,000 sq.ft. of total useable space in one of Torontos newest and most stylish developments.Perched on the 15th floor, this bright, airy unit features floor-to-ceiling windows, flooding the space with natural light and showcasing stunning views of the outdoor pool and city skyline. The open-concept layout is complemented by high-end contemporary finishes: wide-plank flooring, sleek cabinetry, quartz countertops, integrated appliances, and designer fixtures throughout.The smart split-bedroom layout ensures privacy and function ideal for families, professionals,or investors. The primary bedroom includes a private ensuite, while two additional rooms offer flexible space for guests, an office, or nursery.Enjoy the convenience of 1 owned parking spot and locker, plus access to world-classamenities: outdoor pool, rooftop terrace, fitness centre, co-working lounge, kids playroom,and more.Located at the edge of Downtown East, River & Fifth offers unbeatable access to the Don ValleyTrails, Riverdale Park, TTC, and major highways. Steps to dining, shopping, and future East Harbour transit hub.Style, space, and skyline views this is condo living at its finest. Welcome to 5 Defries St.,Unit 1405.
- HoldoverDays: 90
- 建筑样式: 1 Storey/Apt
- 房屋种类: Residential Condo & Other
- 房屋子类: Condo Apartment
- GarageType: Underground
- 路线: DUNDAS ST. E & RIVER ST.
- 纳税年度: 2024
- 停车位总数: 1
- WashroomsType1: 1
- WashroomsType1Level: Flat
- WashroomsType2: 1
- WashroomsType2Level: Flat
- BedroomsAboveGrade: 3
- 内部特点: Built-In Oven, Countertop Range
- Cooling: Central Air
- HeatSource: Gas
- HeatType: Forced Air
- ConstructionMaterials: Concrete, Metal/Steel Siding
| 学校名称 | 类型 | Grades | Catchment | 距离 |
|---|---|---|---|---|
| {{ item.school_type }} | {{ item.school_grades }} | {{ item.is_catchment? 'In Catchment': '' }} | {{ item.distance }} |







































