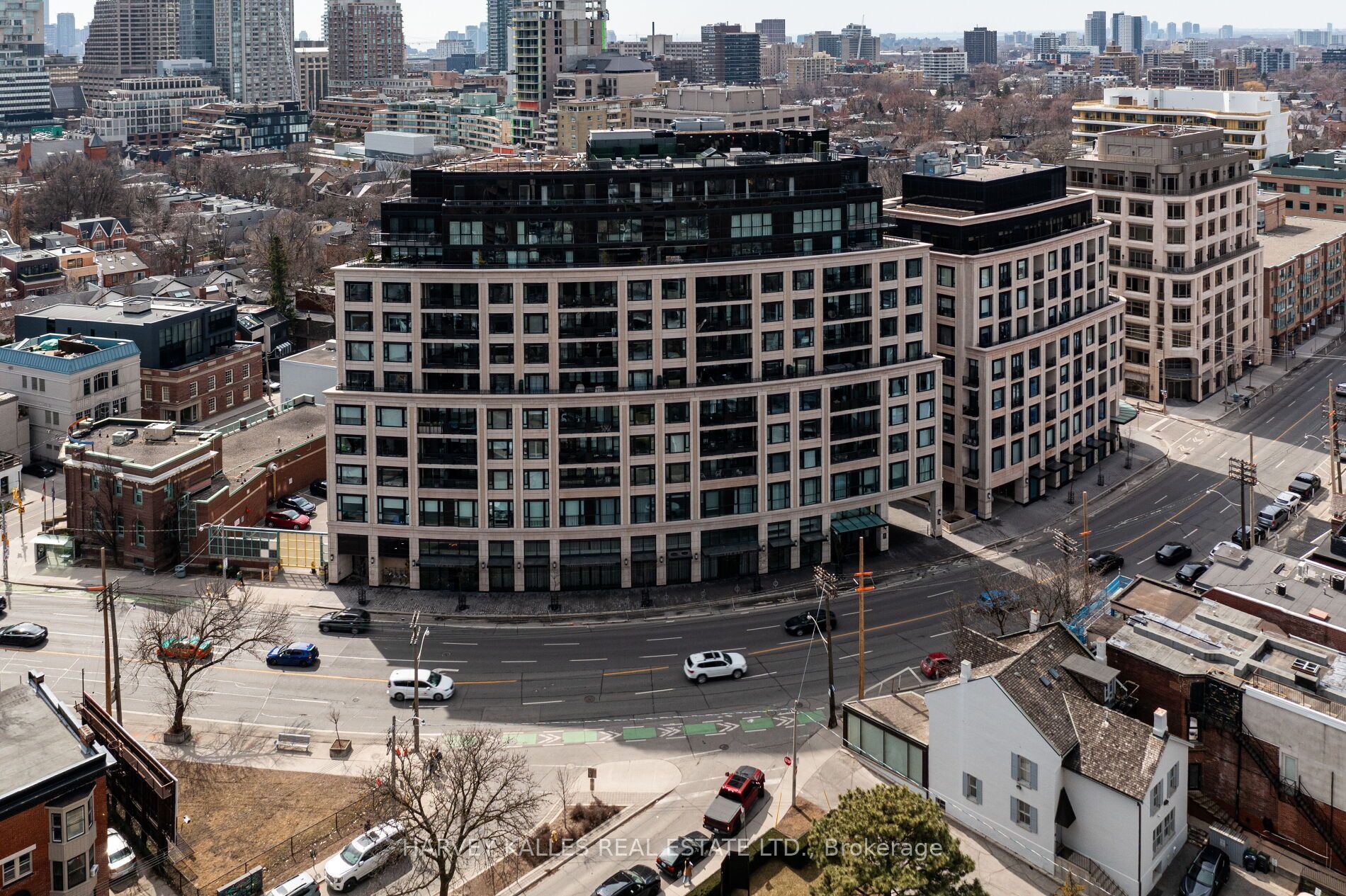$19,900,000
#PH1201 - 181 Davenport Road, Toronto, ON M5R 1J1
Annex, Toronto,
 Properties with this icon are courtesy of
TRREB.
Properties with this icon are courtesy of
TRREB.![]()
Welcome home to the penthouse of all penthouses! This truly one-of-a-kind 3+1 bedroom, 7 bathroom suite is situated in Toronto's prestigious Yorkville neighbourhood and offers 7,094sqft of sophisticated luxury living. With a plethora of outdoor space including balconies off every room, and over 3,500sqft of rooftop terrace living with built in kitchen, 2pc ensuite, dining area, bar, and living area with outdoor TV and gas fire pit. Step inside to an expansive open-concept living space that seamlessly integrates a modern kitchen, living, and family room that is perfect for entertaining, with stunning southern views of Yorkville. The gourmet chef's kitchen features a large center island, ideal for your morning breakfast and coffee or casual meals. Adjacent is a formal dining room, comfortably seating 16, ideal for hosting in style. Oversize primary suite with his & hers separate ensuites and walk-in closets. 2nd & 3rd Bedrooms with spacious ensuites and walk-in closets. This penthouse has been designed with careful thought and attention to detail and has been Custom designed from a bare shell with the absolute highest level of finishes and it is being sold turn-key with all furniture and housewares. Located in an exclusive building offering fabulous amenities and conveniences, including valet parking & 24hr concierge. This residence boasts breathtaking 360-degree views of Yorkville, Rosedale and downtown Toronto. The layout offers a generous open-concept space in the right places, with thoughtful separation of key rooms for ultimate privacy and convenience. Enjoy the benefit of direct elevator access to the unit, plus an ensuite private residential elevator to take you down to your fabulous separate office floor below. Just steps to Yorkville's exclusive shops and dining, this space satisfies all your wants and needs, offering an unparalleled lifestyle in one of Toronto's most coveted locations.
- HoldoverDays: 90
- 建筑样式: Apartment
- 房屋种类: Residential Condo & Other
- 房屋子类: Condo Apartment
- GarageType: Underground
- 路线: Davenport Rd & Hazelton Ave
- 纳税年度: 2024
- 停车位特点: Underground
- 停车位总数: 4
- WashroomsType1: 2
- WashroomsType2: 2
- WashroomsType3: 2
- WashroomsType4: 1
- BedroomsAboveGrade: 3
- BedroomsBelowGrade: 1
- 内部特点: Other
- 地下室: None
- Cooling: Central Air
- HeatSource: Gas
- HeatType: Forced Air
- LaundryLevel: Main Level
- ConstructionMaterials: Brick, Stone
- 外部特点: Built-In-BBQ, Patio
- 地块号: 766090063
- PropertyFeatures: Clear View, Public Transit, School, Place Of Worship
| 学校名称 | 类型 | Grades | Catchment | 距离 |
|---|---|---|---|---|
| {{ item.school_type }} | {{ item.school_grades }} | {{ item.is_catchment? 'In Catchment': '' }} | {{ item.distance }} |


