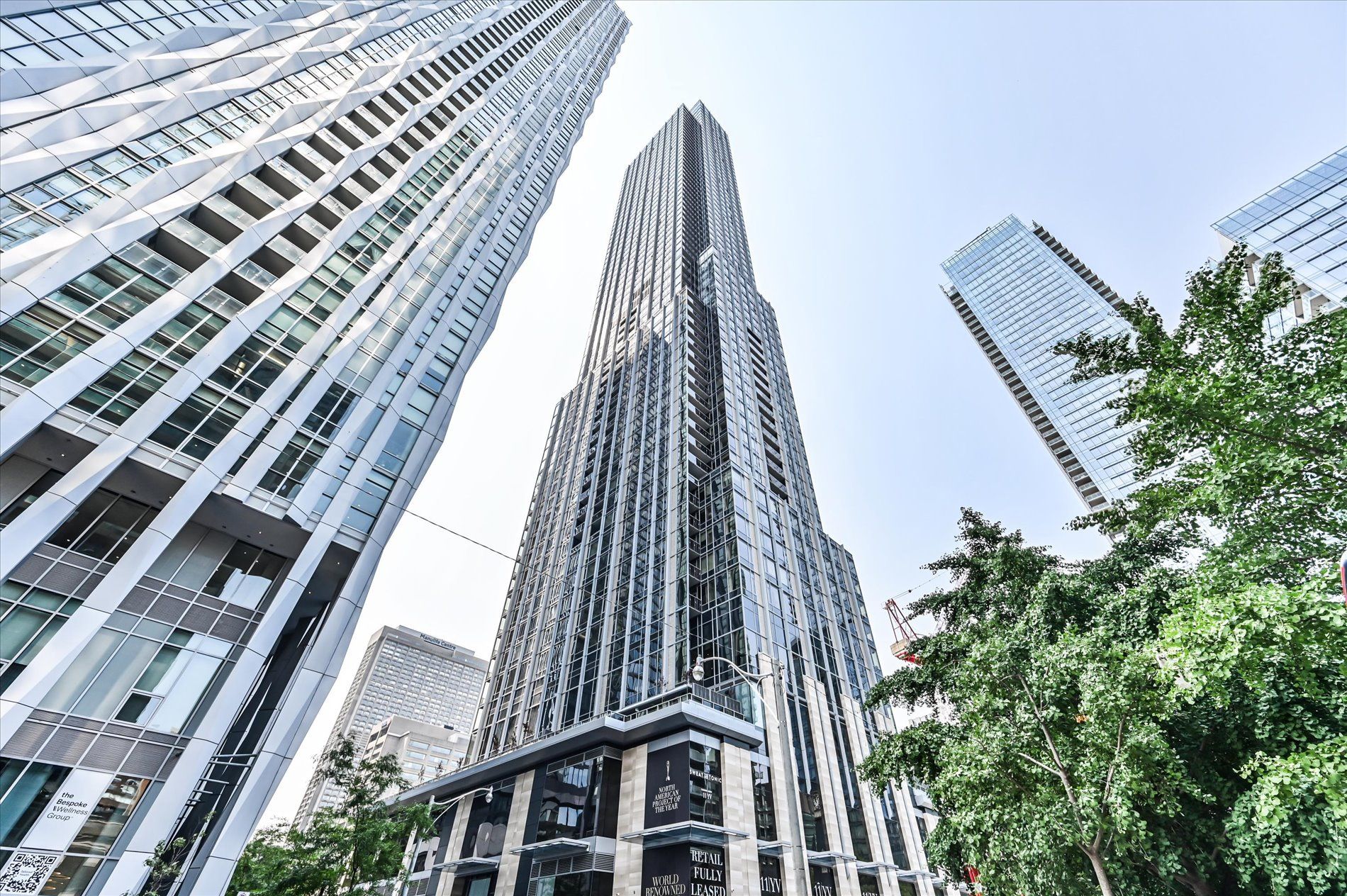$5,688
11 Yorkville Avenue 4509, Toronto C02, ON M4W 0B7
Annex, Toronto,
 Properties with this icon are courtesy of
TRREB.
Properties with this icon are courtesy of
TRREB.![]()
11 Yorkville is a brand-new, 65-story landmark developed by RioCan, Metropia, and Capital Dvpt. Visionary real estate leaders teamed with Sweeny &Co, Studio TLA, GBCA Architects, and Cecconi Simone to create a global address for extraordinary living in renowned Yorkville. This sophisticated residence stands out for its prime location, luxurious establishments, and world-class amenities for the well-cultured and well-heeled residences. Suite 4509 with 10 Ft Ceiling showcases striking modern design and one of the most spacious floorplans overlooking the city's skyline. An ideal split layout boasts three bedrooms, two bathrooms,Included parking space (P-337) conveniently located near the elevator. Spectacular floor-to-ceiling windows provide breathtaking views and airy space with ample natural light. A comprehensive set of top-tier Miele Appliances. Two-level marble island with a built-in wine cellar. Spa-like main bath featuring elegant marble sink, lavish glass shower, upgraded matte black plumbing & hardware, and heated floor. Premium engineered wood floorings, stone countertops, lighted cabinetry, and window roller blinds throughout. The entire suite is curated in fine details & exceptional enhancements. Enjoy state-of-the-art amenities: 24-hour concierge, visitor parking, splendid lobby, infinity indoor/outdoor pool, rooftop Zen garden with BBQ, magnificent fitness with M/W spas, intimate piano lounge, dramatic party room, and Instagram-worthy signature Bordeaux luxuriate. Just across from Four Seasons Hotel, the area bursts high-end brands such as Hermes, Chanel, Louis Vuitton, Van Cleef, and Tiffany, along with Michelin fine dinings. Steps to ROM and galleries, places of worship, TTC subway stations, University of Toronto, Ryerson, medical campuses, and Financial District. This is a place where the world's most discerning individuals gather to enjoy refined conveniences and luxury lifestyles.Working Permit And Study Permit Are Welcomed
- 建筑样式: Apartment
- 房屋种类: Residential Condo & Other
- 房屋子类: Condo Apartment
- GarageType: Underground
- 路线: SW
- 停车位总数: 1
- WashroomsType1: 1
- WashroomsType1Level: Flat
- WashroomsType2: 1
- WashroomsType2Level: Flat
- BedroomsAboveGrade: 3
- BedroomsBelowGrade: 1
- 内部特点: Carpet Free
- 地下室: None
- Cooling: Central Air
- HeatSource: Gas
- HeatType: Fan Coil
- ConstructionMaterials: Concrete, Other
- PropertyFeatures: Library, Park, Public Transit, School, Hospital, Rec./Commun.Centre
| 学校名称 | 类型 | Grades | Catchment | 距离 |
|---|---|---|---|---|
| {{ item.school_type }} | {{ item.school_grades }} | {{ item.is_catchment? 'In Catchment': '' }} | {{ item.distance }} |


