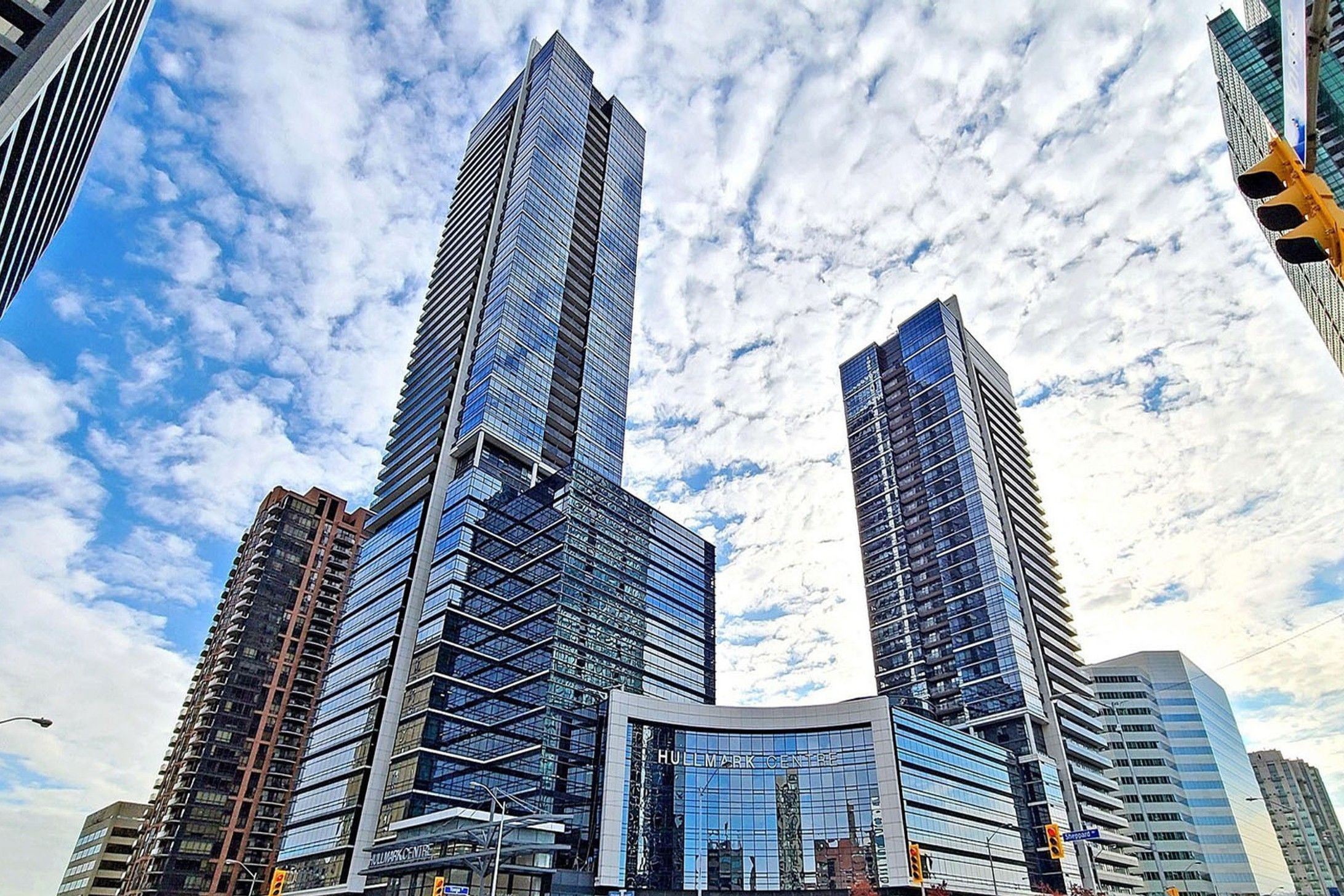$899,000








































 Properties with this icon are courtesy of
TRREB.
Properties with this icon are courtesy of
TRREB.![]()
Tridel Signature Landmark Development in the Heart of North York Toronto Hotspot. The Hallmark Centre is located at the prominent Yonge and Sheppard, one of the most affluent hubs of North America's 4th largest city. This uniquely master-planned work-live-play complex offers unparalleled convenience, with everything you need just steps away. Top location choice for commercial & residential mixed-use. Enjoy indoor underground access to two subway lines, Whole Foods supermarket and groceries, cafe/restaurants and fine dining, entertainment & cinemas, educational institutions, medical, legal & bank services, and magnificent office towers. Min to Hwy 401. This prime west-facing suite boasts over 840 sqft of interior space plus an extra-large balcony. The successful split layout features 2 bedrooms and 2 full baths with luxurious finishes & upgrades throughout. Ideal for a growing family, professionals, or business owners, this home provides proximity to all the essentials of urban living. Key Features of the suite highlights a high-end kitchen with sleek modern design, treated & panelled cabinetry system, full packages of upscale stainless steel appliances, and granite countertops and backsplash; Contemporary vanities, neutral colour palettes and built-ins in both baths; Tall 9 ft. smooth ceilings; gorgeous designer lightings, newer engineered wood flooring throughout, walk-in closet and plenty storages; tuck-in laundry room; wall-to-wall windows & glass door walkout for ample natural lights. The building is renowned for its state-of-the-art amenities: outdoor pool & hot tub, rooftop garden with BBQ stations and greenery walking paths, fully equipped gym with breathtaking views, sauna and change rooms, guest suites, billiard and party rooms, exclusive theatre, lavish lobby, numerous sitting areas for meetings or quiet spaces. One garage parking Level D spot 38 is included. A true livable luxury with ease in one of the city's most vibrant and promising locations.
- HoldoverDays: 90
- 建筑样式: Apartment
- 房屋种类: Residential Condo & Other
- 房屋子类: Condo Apartment
- GarageType: Underground
- 纳税年度: 2024
- 停车位特点: Underground
- ParkingSpaces: 1
- 停车位总数: 1
- WashroomsType1: 1
- WashroomsType1Level: Main
- WashroomsType2: 1
- WashroomsType2Level: Main
- BedroomsAboveGrade: 2
- 内部特点: Guest Accommodations
- Cooling: Central Air
- HeatSource: Gas
- HeatType: Forced Air
- ConstructionMaterials: Concrete
| 学校名称 | 类型 | Grades | Catchment | 距离 |
|---|---|---|---|---|
| {{ item.school_type }} | {{ item.school_grades }} | {{ item.is_catchment? 'In Catchment': '' }} | {{ item.distance }} |









































