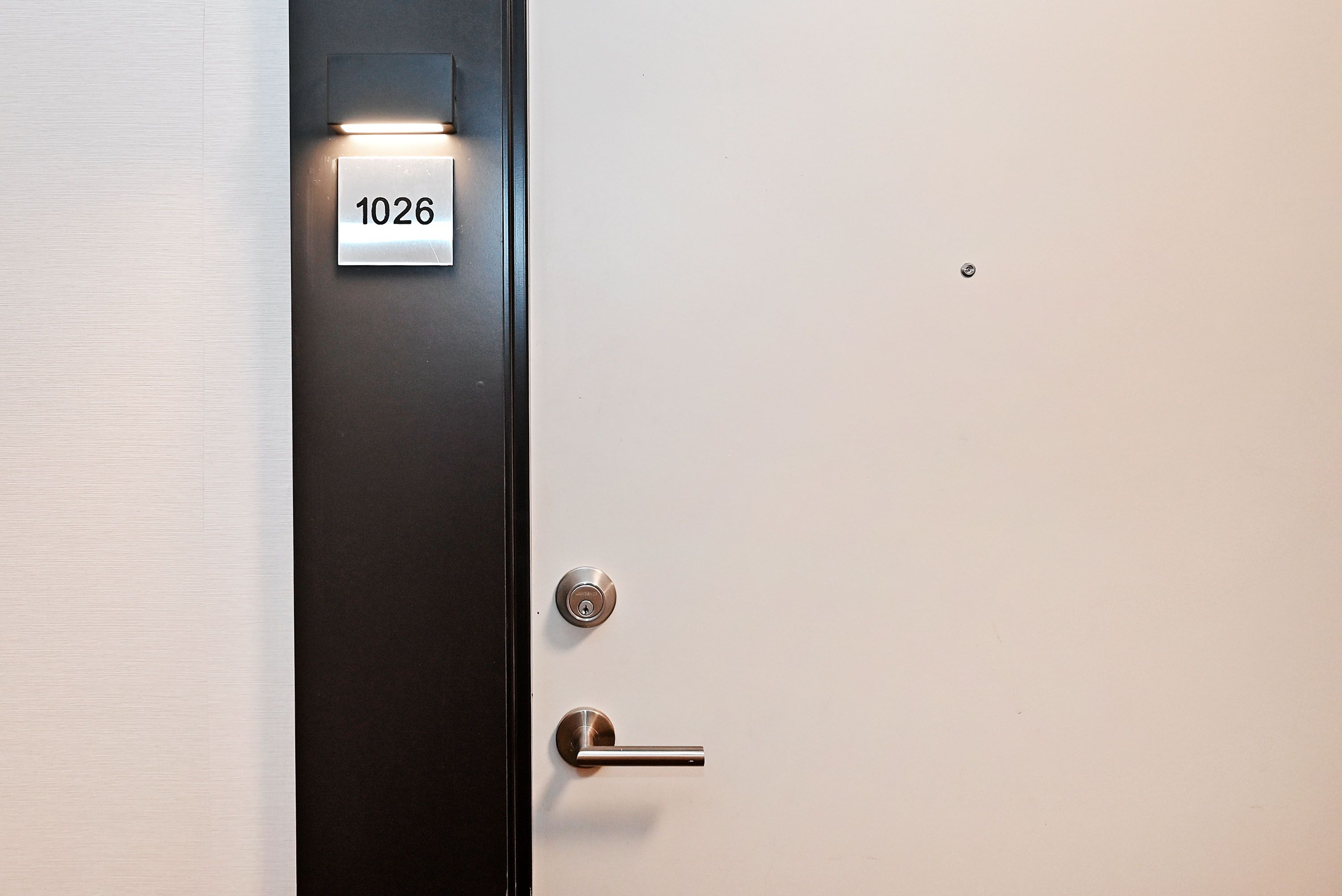$715,900
#1026 - 2 David Eyer Road, Richmond Hill, ON L4S 0N6
Rural Richmond Hill, Richmond Hill,






























 Properties with this icon are courtesy of
TRREB.
Properties with this icon are courtesy of
TRREB.![]()
Welcome to Next - A Masterpiece of Luxury Living in Richmond Hill Experience unparalleled elegance at Next2, a prestigious mid-rise condominium designed for those who appreciate the finer things in life. This exquisitely crafted 795 sq. ft. two-bedroom residence redefines modern sophistication, offering an expansive open-concept layout adorned with floor-to-ceiling windows that bathe the space in natural light. Every detail of this residence exudes refinement-from the sleek, built-in appliances that blend seamlessly into the designer kitchen to the spa-inspired second full bathroom, ensuring both comfort and convenience. High-end finishes and contemporary design elements elevate this home into a true sanctuary of style and serenity Beyond your private retreat, Next boasts a collection of world-class amenities, curated to enhance every aspect of urban living: A grand, cosmopolitan one-storey lobby, setting an impressive first impression, An exclusive upper-level outdoor terrace, perfect for entertaining under the stars. A sophisticated party room, ideal for hosting elegant soirées, A state-of-the-art theater, offering an immersive cinematic experience, A fully equipped gym and yoga studio, designed for ultimate wellness, A dedicated pet washing station, ensuring luxury extends to your furry companions, A business conference center, catering to professionals who work from home. A children's entertainment room, crafted for fun and creativity. A private dining area, ideal for intimate gatherings and celebrations. Music rooms, providing the perfect space for artistic expression Located in the prestigious heart of Richmond Hill, Next2 offers unmatched convenience, with Costco, Home Depot, gourmet restaurants, upscale shopping, lush parks, and more just minutes away. This unit includes one premium parking space and a secure locker and is available for sale directly from the builder. Elevate your lifestyle discover the height of luxury, elegance, and sophistication at Next2
- HoldoverDays: 90
- 建筑样式: Multi-Level
- 房屋种类: Residential Condo & Other
- 房屋子类: Common Element Condo
- GarageType: Underground
- 路线: Bayview Ave & Elgin Mills Rd E
- 纳税年度: 2024
- 停车位特点: Underground
- 停车位总数: 1
- WashroomsType1: 2
- WashroomsType1Level: Main
- BedroomsAboveGrade: 2
- 内部特点: Other
- Cooling: Central Air
- HeatSource: Gas
- HeatType: Forced Air
- ConstructionMaterials: Concrete
| 学校名称 | 类型 | Grades | Catchment | 距离 |
|---|---|---|---|---|
| {{ item.school_type }} | {{ item.school_grades }} | {{ item.is_catchment? 'In Catchment': '' }} | {{ item.distance }} |































