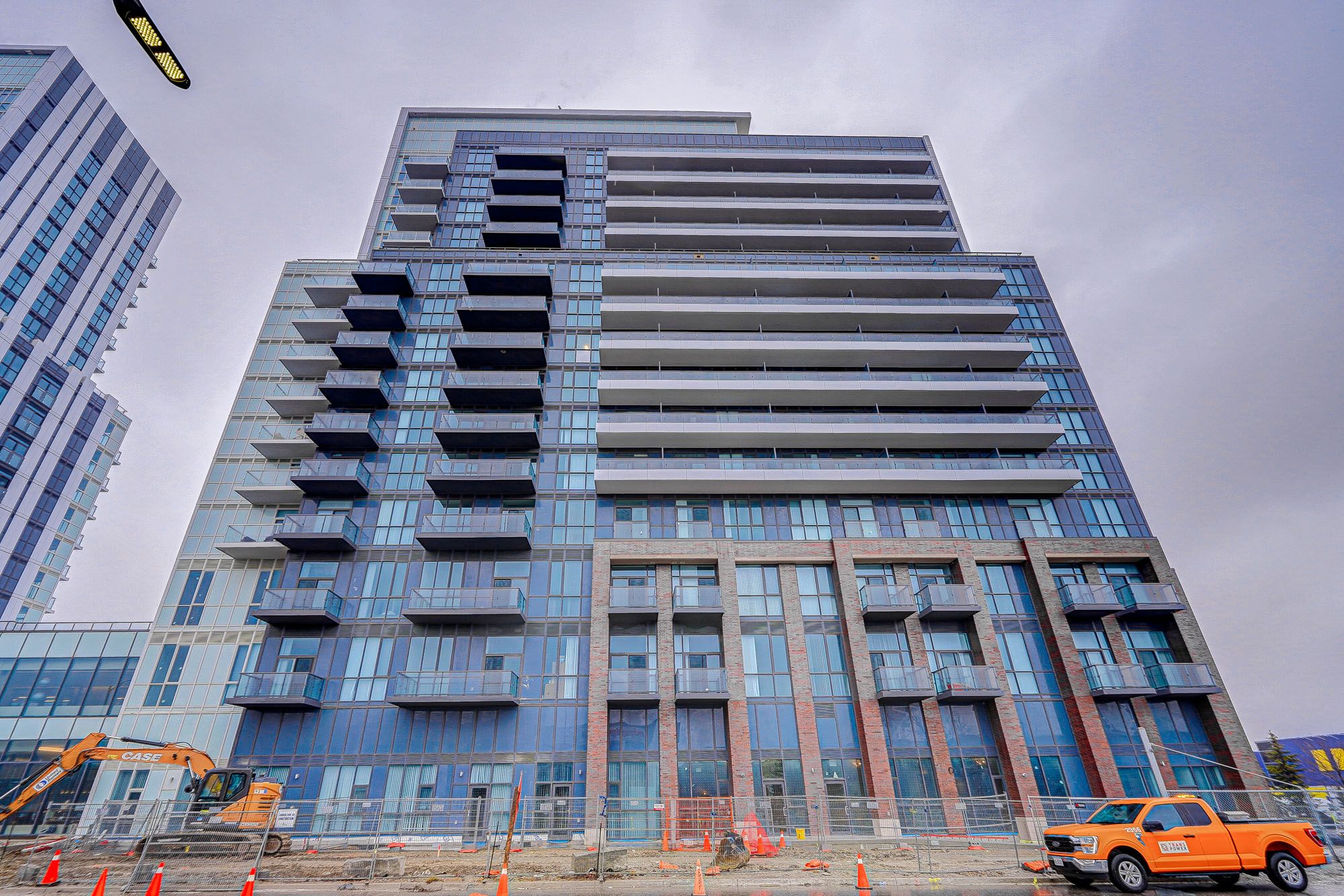$2,490
10 Honeycrisp Crescent 509, Vaughan, ON L4K 0M7
Vaughan Corporate Centre, Vaughan,
2
|
2
|
1
|
699 平方英尺
|
建筑年份: New
|
 Properties with this icon are courtesy of
TRREB.
Properties with this icon are courtesy of
TRREB.![]()
Mobilio 2 Bedrooms 2 Bathrooms, Unit With Functional Layout, 680 Sqft, Ensuite Laundry, Stainless Steel Kitchen Appliances Included. Engineered Hardwood Floors, Stone Counter Tops. Fantastic Amenities.Steps From The Subway, Vaughan Metropolitan Centre, Transit Hub, Hwy 400/407/7, Ymca, Ikea, Restaurants, Banks, Shopping & York University. One parking and One Locker included
房屋信息
MLS®:
N12320164
上盘公司
BAY STREET GROUP INC.
卧室
2
洗手间
2
地下室
1
室内面积
600-699 平方英尺
风格
Apartment
最后更新
2025-08-01
物业属性
公寓
挂盘价格
$2,490
建造年份
New
更多信息
外部装修
混凝土
非露天车位
1
车位总数
1
详细描述
- HoldoverDays: 30
- 建筑样式: Apartment
- 房屋种类: Residential Condo & Other
- 房屋子类: Condo Apartment
- GarageType: Underground
- 路线: Hwy 7 & Jane
- 停车位特点: Underground
- ParkingSpaces: 1
- 停车位总数: 1
位置和一般信息
停车
内部和外部特点
- WashroomsType1: 2
- WashroomsType1Level: Flat
- BedroomsAboveGrade: 2
- 内部特点: Carpet Free
- 地下室: None
- Cooling: Central Air
- HeatSource: Gas
- HeatType: Forced Air
- LaundryLevel: Main Level
- ConstructionMaterials: Concrete
洗手间信息
卧室信息
内部特点
外部特点
房屋
- 是否新建筑: true
公共服务
地产及评估
地块信息
Others
销售历史
地图与附近设施
地图
附近概况
公共交通 ({{ nearByFacilities.transits? nearByFacilities.transits.length:0 }})
购物中心 ({{ nearByFacilities.supermarkets? nearByFacilities.supermarkets.length:0 }})
医疗设施 ({{ nearByFacilities.hospitals? nearByFacilities.hospitals.length:0 }})
其他 ({{ nearByFacilities.pois? nearByFacilities.pois.length:0 }})
附近学区
| 学校名称 | 类型 | Grades | Catchment | 距离 |
|---|---|---|---|---|
| {{ item.school_type }} | {{ item.school_grades }} | {{ item.is_catchment? 'In Catchment': '' }} | {{ item.distance }} |
城市概况


