$9,500
#402 - 1 Columbus Avenue, Toronto, ON M6R 1S1
Roncesvalles, Toronto,
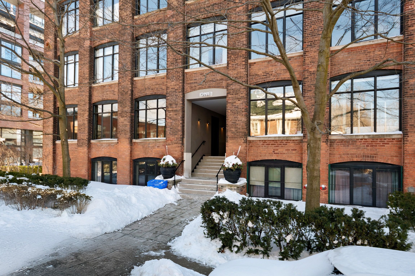


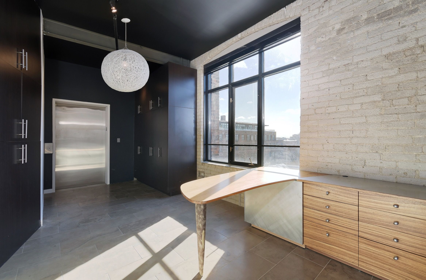
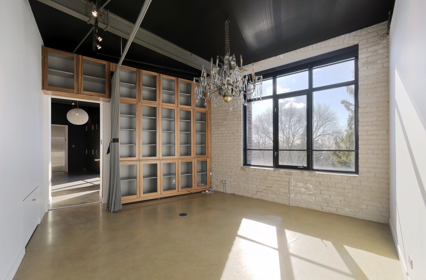
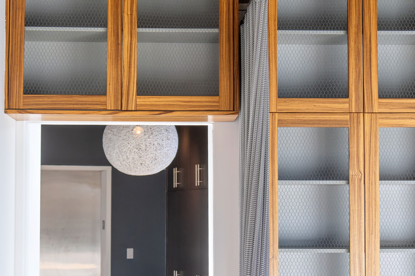
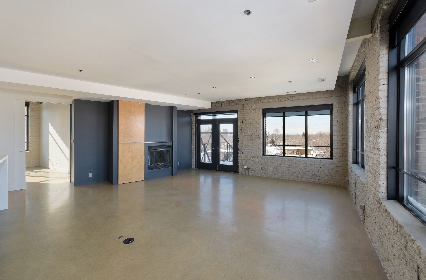
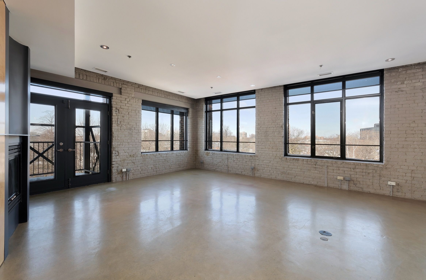
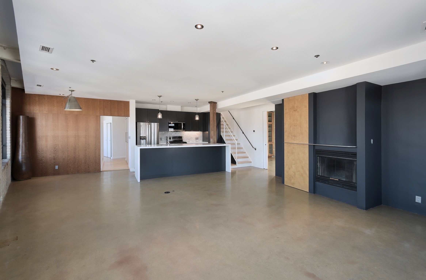

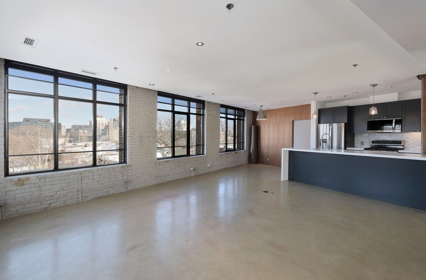

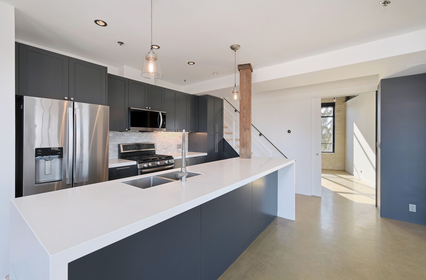

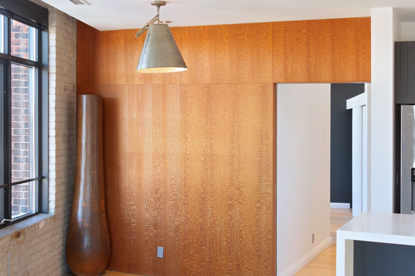
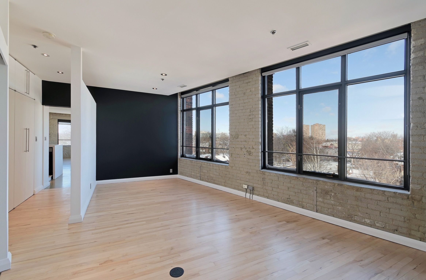
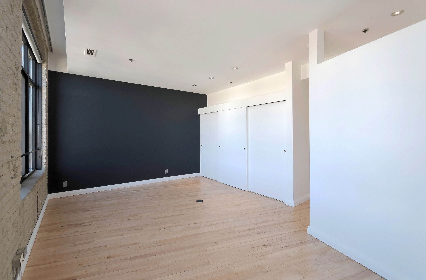
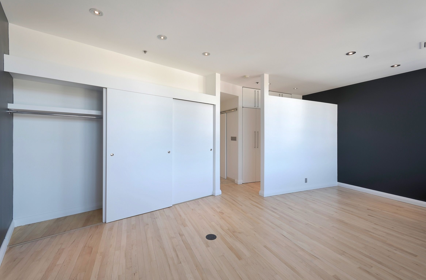

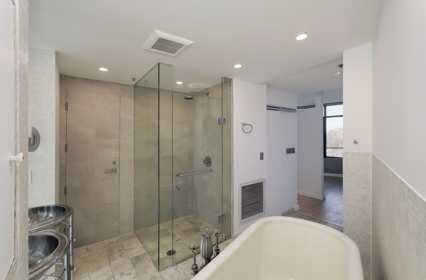
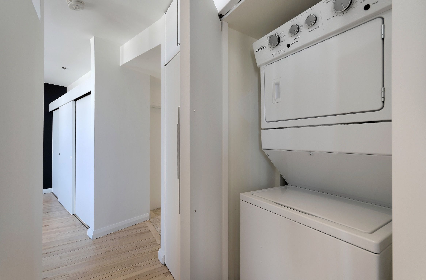
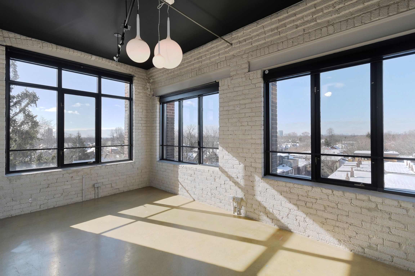
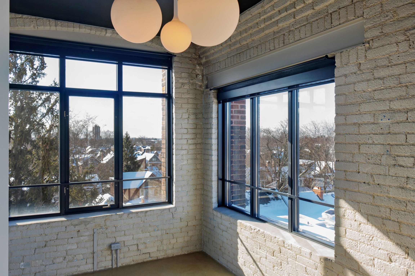
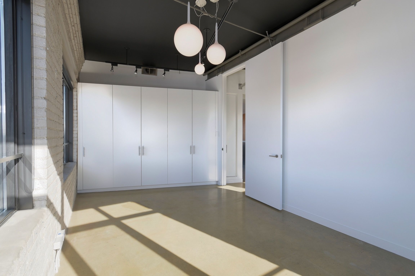
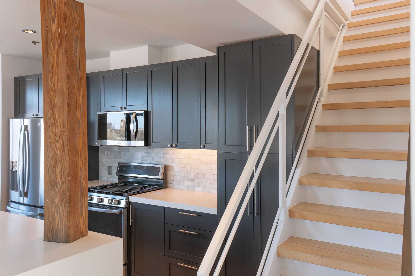

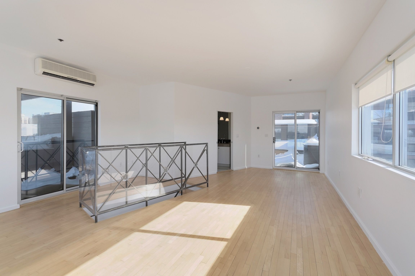

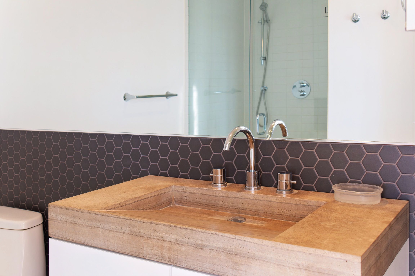
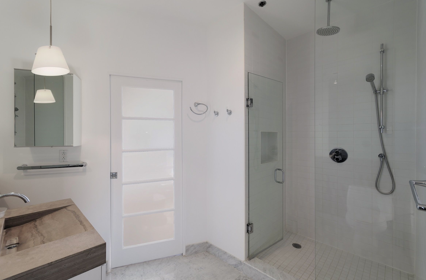
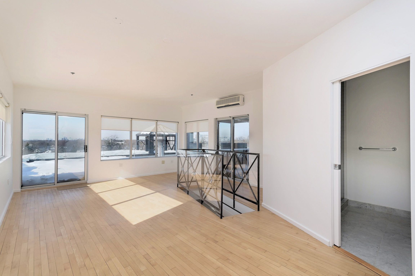
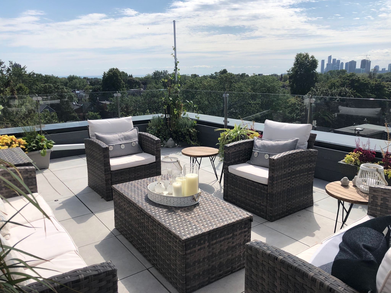
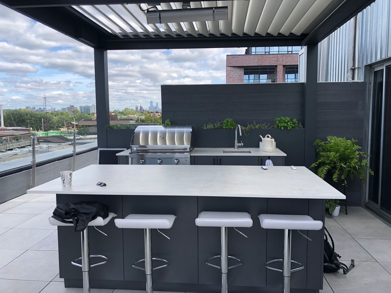
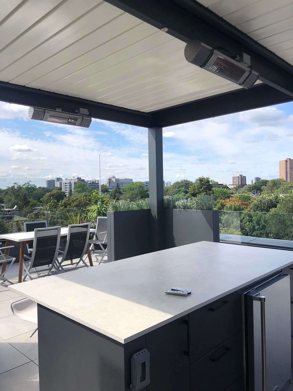
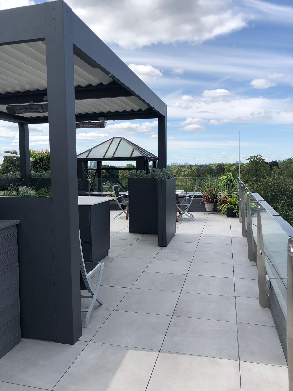
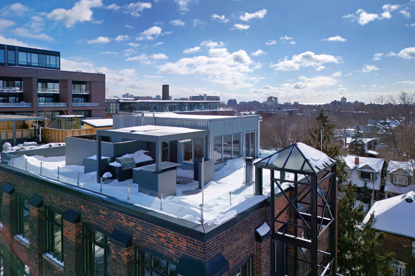

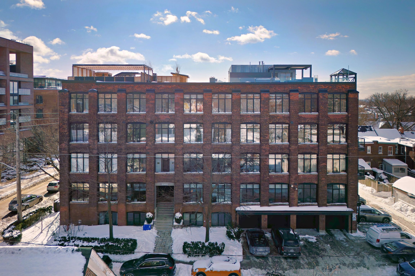
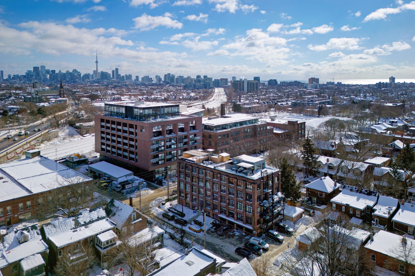
 Properties with this icon are courtesy of
TRREB.
Properties with this icon are courtesy of
TRREB.![]()
This sun-drenched penthouse loft, situated in a boutique, quintessential brick-and-beam loft conversion, features an exceptional 2,400 square feet of indoor living space with direct elevator access, oversized windows throughout, in addition to an expansive 750 square foot rooftop terrace with outdoor kitchen offering panoramic views of Toronto. The home features soaring ceilings and premium south and west exposures that flood the space with natural light and showcase treetop views and gorgeous sunsets. Located in vibrant Roncesvalles, One Columbus is a former sporting goods factory with only 10 unique & coveted residences. The top level features this beautiful 2-level, 2-bedroom + office, family room, 2-bathroom, charming loft and a rooftop terrace. The generous living room features a wood fireplace, built-in cabinetry and wall-to-wall oversized windows with premium west and north exposures. Walk out to the balcony to enjoy the spectacular sunsets. The living area overlooks the open-concept kitchen, fitted with custom cabinetry, Corian counters, stainless steel appliances, and a gas range. It includes a gorgeous centre island with a double-sided waterfall and a large breakfast bar. The spacious primary bedroom, adjacent to the kitchen, features generous wall-to-wall closets, and a 5-piece ensuite with double sinks, a standalone soaker tub and an oversized glass walk-in shower. The home's second level features a spacious family room, or the option for an additional bedroom, since it includes a convenient 3-piece bathroom. Walk through to the oversized terrace equipped with kitchen, built-in appliances and breakfast bar -- the perfect backdrop to delight friends, dine al fresco, or enjoy a cocktail at the end of the day. The wall-to-wall, floor-to-ceiling windows offer seamless transition from indoor to outdoor space. This offering includes an attached 1-car garage with an additional parking space on the private driveway.
- HoldoverDays: 90
- 建筑样式: Loft
- 房屋种类: Residential Condo & Other
- 房屋子类: Condo Apartment
- GarageType: Attached
- 路线: East of Roncesvalles Ave & South of Dundas St W
- 停车位特点: Surface
- ParkingSpaces: 1
- 停车位总数: 2
- WashroomsType1: 1
- WashroomsType1Level: Flat
- WashroomsType2: 1
- WashroomsType2Level: Second
- BedroomsAboveGrade: 2
- BedroomsBelowGrade: 1
- 壁炉总数: 1
- Cooling: Central Air
- HeatSource: Gas
- HeatType: Forced Air
- LaundryLevel: Main Level
- ConstructionMaterials: Brick
- 地块号: 121420009
- PropertyFeatures: Arts Centre, Clear View, Hospital, Park, Public Transit, School
| 学校名称 | 类型 | Grades | Catchment | 距离 |
|---|---|---|---|---|
| {{ item.school_type }} | {{ item.school_grades }} | {{ item.is_catchment? 'In Catchment': '' }} | {{ item.distance }} |








































