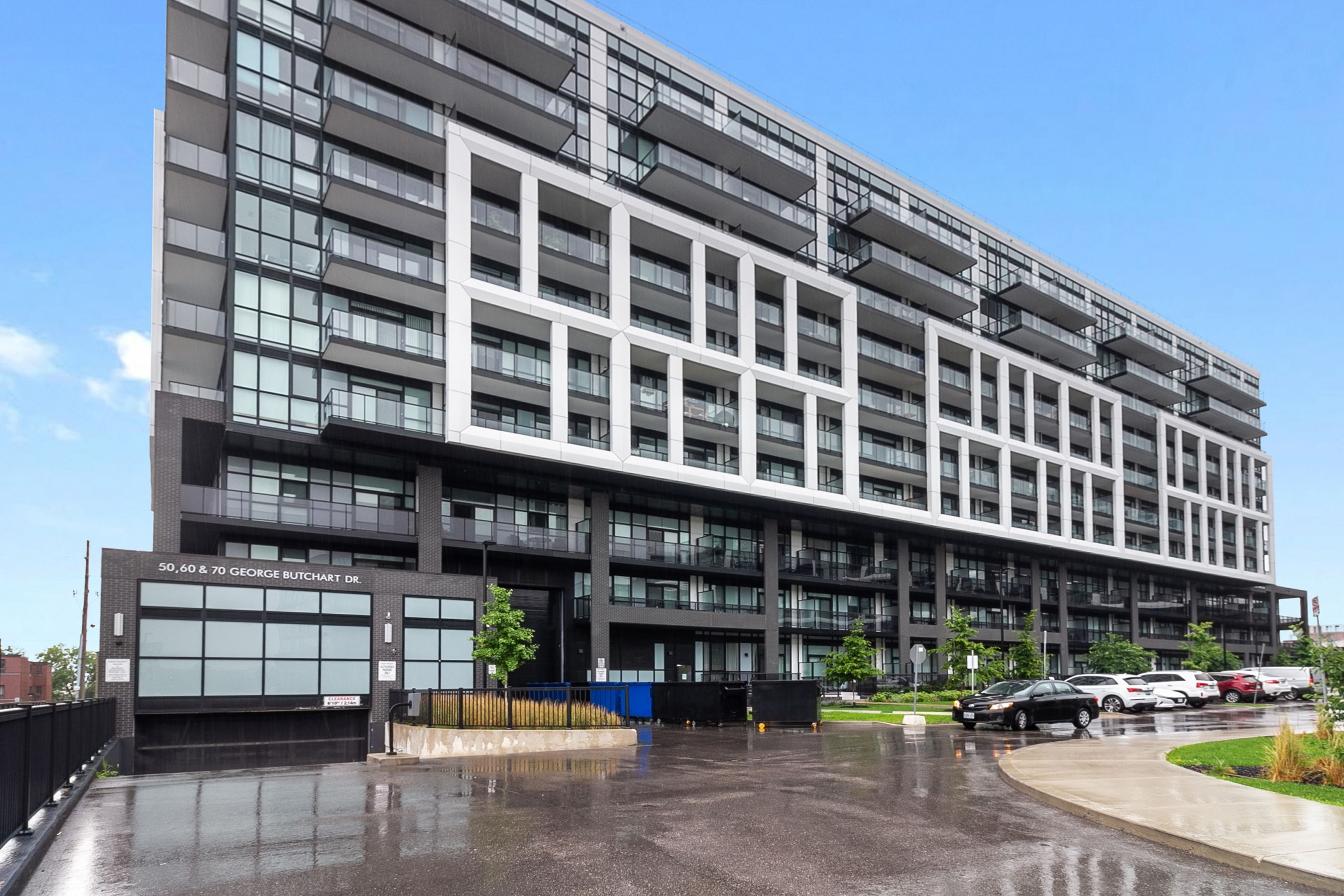$569,000
$20,000#718 - 60 George Butchart Drive, Toronto, ON M3K 0E1
Downsview-Roding-CFB, Toronto,


































 Properties with this icon are courtesy of
TRREB.
Properties with this icon are courtesy of
TRREB.![]()
Bright 1 Bedroom + Den | 2 Bath | Top Floor | Skyline View | Luxury Living Near Downsview Park. Enjoy Bright Southwest Exposure And Open Skyline Views Including A Distant CN Tower Glimpse On Clear Days From This Top-Floor 1 Bedroom + Den, 2 Bath Condo. The Peaceful Setting Makes You Forget The Citys Hustle. Thoughtfully Designed With A Place For Everything, The Layout Flows Effortlessly. Relax On Your Balcony And Enjoy Beautiful Sunsets. The Den Is Ideal As A Second Bedroom Or Home Office. Step Through A Welcoming Foyer With Closet Space. The Kitchen Features Stainless Steel Appliances, Quartz Counters, Stylish Backsplash, Center Island, And Ample Storage. The Primary Bedroom Includes A Walk-In Closet And Ensuite Bath. Youll Enjoy Two Full Bathrooms One With A Walk-In Shower And The Other With A Deep Soaker Tub. Laminate Flooring, In-Suite Laundry, Window Treatments, And A Private Locker Downstairs Complete The Suite. Building Amenities Include A Fitness Center With Cardio/Weights, A Dedicated Mirrored Yoga Studio, A Separate Spin Room With 6 Indoor Cycling Bikes, A Co-Working And Reading Lounge With Wi-Fi (Also Available In-Unit), And Beautifully Landscaped Courtyards With Pergolas And Quiet Nooks. Cancel The Gym, Cancel The Wi-Fi Live Your Best Life Sky-High! Host Up To 76 Guests In The Party Space, Featuring A 60-Person Lounge With Kitchen, Tvs, Kids Play Area, And A 16-Person Dining Room With Sliding Doors. Ask The Concierge For A Tour Of These Beautiful Spaces! Additional Features Include A Separate Entertainment Room With Pool Table, A Grand 24/7 Concierge Lobby With Cozy Fireplace And Greenery, 8 Overnight Visitor Passes, Ample Guest Parking, Loading Docks, And An On-Site Pet Wash Station. Prime Location With TTC Bus Stop At The Door, Steps To Downsview Park, And Close To GO Transit, Major Highways, And Yorkdale Mall. Live Actively, Relax Deeply Your Top-Floor Retreat Awaits!
- HoldoverDays: 90
- 建筑样式: Apartment
- 房屋种类: Residential Condo & Other
- 房屋子类: Condo Apartment
- GarageType: Underground
- 路线: Keele/Sheppard Ave W
- 纳税年度: 2024
- 停车位总数: 1
- WashroomsType1: 2
- WashroomsType1Level: Main
- BedroomsAboveGrade: 1
- BedroomsBelowGrade: 1
- 内部特点: Carpet Free, Storage Area Lockers
- Cooling: Central Air
- HeatSource: Gas
- HeatType: Forced Air
- LaundryLevel: Main Level
- ConstructionMaterials: Concrete
- PropertyFeatures: Hospital, Library, Park, Public Transit, School, School Bus Route
| 学校名称 | 类型 | Grades | Catchment | 距离 |
|---|---|---|---|---|
| {{ item.school_type }} | {{ item.school_grades }} | {{ item.is_catchment? 'In Catchment': '' }} | {{ item.distance }} |



































