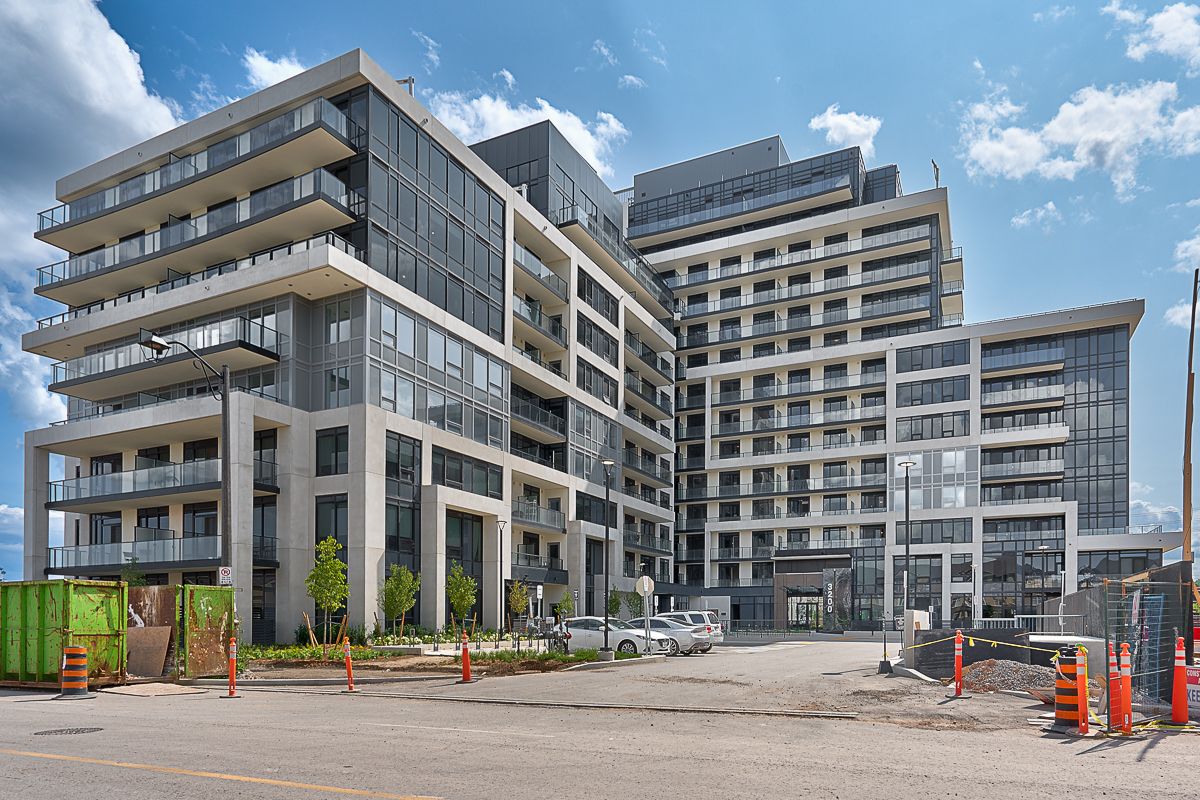$2,675
$50#521 - 3200 William Coltson Avenue, Oakville, ON L6H 7W6
1010 - JM Joshua Meadows, Oakville,

















 Properties with this icon are courtesy of
TRREB.
Properties with this icon are courtesy of
TRREB.![]()
Superb rental opportunity in prestigious Upper West Side Condos! Welcome to one of Oakville's most sought-after developments - Upper West Side Condos - where upscale urban living meets everyday convenience. This one bedroom + den suite offers a stylish blend of comfort, function, and modern finishes in an unbeatable location. Enjoy a thoughtfully designed interior featuring 9' ceilings, wide-plank laminate flooring throughout, and a sun-drenched living/dining area that opens onto a private balcony with unobstructed views - perfect for relaxing or enjoying your morning coffee. The modern kitchen is beautifully appointed with quartz countertops, Whirlpool stainless steel appliances, and ample cabinetry. A versatile den provides the ideal space for a home office or guest room, while the spacious primary bedroom offers ensuite privilege to a spa-inspired three-piece bathroom with a walk-in glass shower. Additional highlights include in-suite laundry with a full-size Whirlpool stacked washer and dryer, one underground parking space, storage locker, and a smart digital lock system with fob and combination access. The impressive host of amenities include a virtual concierge, 24-hour security, fitness centre, yoga studio, stylish party room and entertainment lounge, 13th floor landscaped rooftop terrace with stunning views, and visitor parking. Tenant is responsible for all utilities, including hot water heater rental. Conveniently located with easy access to major highways. You're also close to an array of shopping and everyday essentials, including Longo's, Canadian Tire, LCBO, Walmart Supercentre, Royal Canadian Superstore, banks, fitness centres, and popular dining options.
- HoldoverDays: 90
- 建筑样式: Apartment
- 房屋种类: Residential Condo & Other
- 房屋子类: Condo Apartment
- GarageType: Underground
- 路线: Trafalgar Road / Threshing Mill Boulevard / William Coltson Avenue
- 停车位特点: Mutual
- 停车位总数: 1
- WashroomsType1: 1
- WashroomsType1Level: Main
- BedroomsAboveGrade: 1
- BedroomsBelowGrade: 1
- 内部特点: Carpet Free
- Cooling: Central Air
- HeatSource: Gas
- HeatType: Forced Air
- LaundryLevel: Main Level
- ConstructionMaterials: Concrete, Stone
- 地块号: 260590110
| 学校名称 | 类型 | Grades | Catchment | 距离 |
|---|---|---|---|---|
| {{ item.school_type }} | {{ item.school_grades }} | {{ item.is_catchment? 'In Catchment': '' }} | {{ item.distance }} |


















