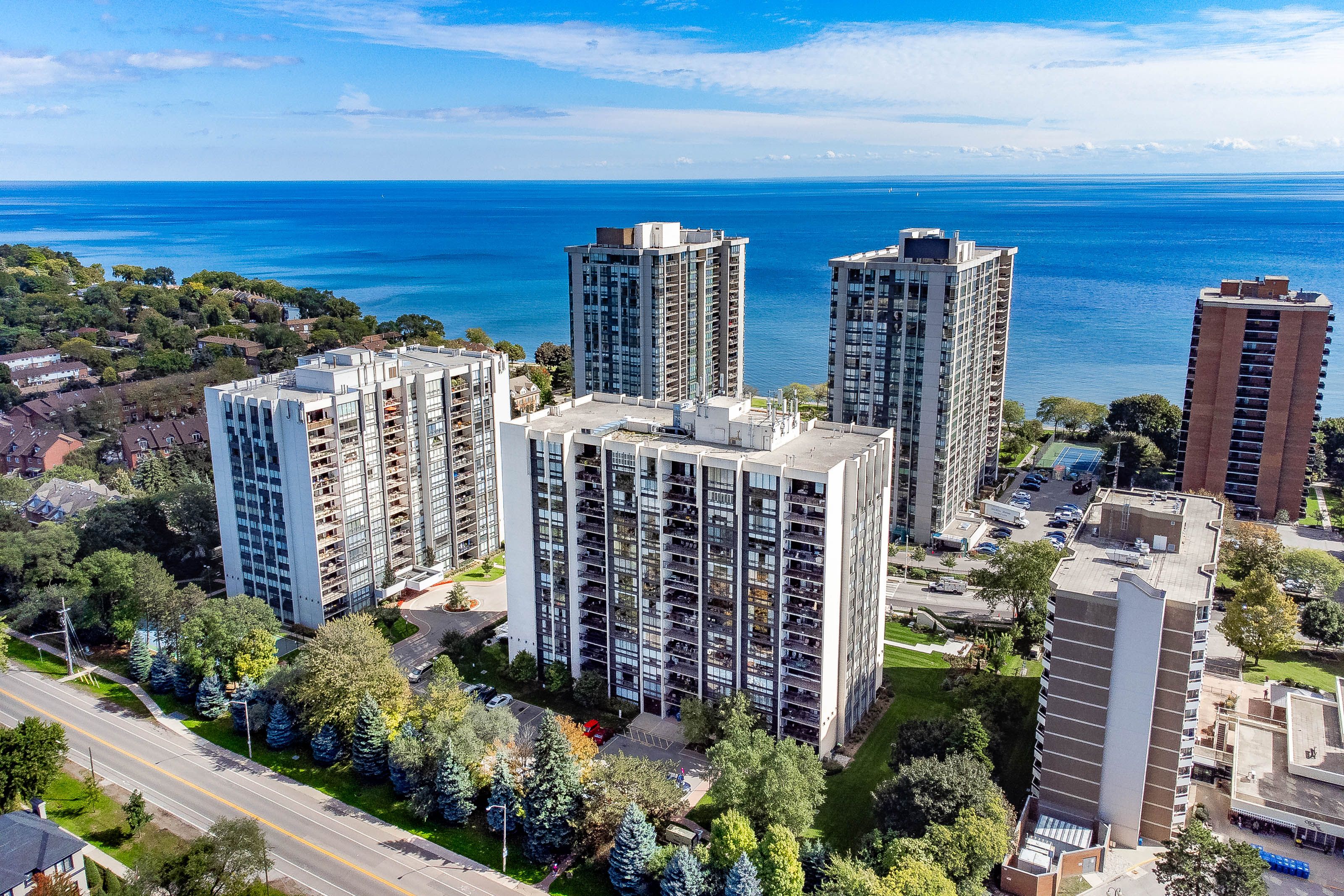$1,189,000
$100,0002185 Marine Drive 1407, Oakville, ON L6L 5L6
1001 - BR Bronte, Oakville,
 Properties with this icon are courtesy of
TRREB.
Properties with this icon are courtesy of
TRREB.![]()
Experience the perfect blend of luxury, lifestyle & location in this beautiful two bedroom & den updated corner suite, boasting 1574 sq ft at the sought-after Ennisclare on the Lake with stunning views of Lake Ontario. The open-concept layout features floor-to-ceiling windows, upgraded light fixtures, custom window coverings & 3 walk-outs to the balcony. The spacious foyer welcomes you to the heart of the home: a chef-inspired kitchen complete with ample cabinetry & counters with pull-out drawers, pantries, stainless steel appliances, under-cabinet lighting, backsplash & a central island with breakfast bar. The open dining area flows into the bright living room hosting a wood burning fireplace (converted with an electric insert). Step out onto your generous-sized balcony to enjoy peaceful views of the lake & tree top canopy. The versatile den offers flexibility. The primary suite offers a tranquil retreat featuring private balcony access, multiple mirrored closet doors & a luxurious spa-inspired ensuite complete with a walk-in shower. Wake up to breathtaking lake views right from your bedroom. The second bedroom is equally bright & inviting, also showcasing gorgeous views of the lake. A 4-piece bathroom, laundry room & storage room complete this well-appointed living space. Heating/cooling units (installed in 2022). This home comes with 2 owned, premium-located underground parking spaces & an exclusive-use storage locker. Residents enjoy an indoor pool, exercise room, saunas, library lounge, partyroom, billiards, indoor golfrange, woodworking, tennis/pickleball courts, outdoor seating areas & much more. Vibrant social activities bring the community together. Ideally located in desirable Bronte Village just a short stroll to the lakefront, trails, shops, cafés, restaurants & amenities. This is more than a home - its a lifestyle. Dont miss your chance to enjoy carefree, upscale living by the lake VIEW THE 3D VIRTUAL IGUIDE TOUR, FLOOR PLAN, VIDEO & ADDITIONAL PHOTOS
- HoldoverDays: 90
- 建筑样式: 1 Storey/Apt
- 房屋种类: Residential Condo & Other
- 房屋子类: Condo Apartment
- GarageType: Underground
- 路线: Lakeshore Road West to Third Line to Marine Drive
- 纳税年度: 2025
- 停车位总数: 2
- WashroomsType1: 1
- WashroomsType1Level: Main
- WashroomsType2: 1
- WashroomsType2Level: Main
- BedroomsAboveGrade: 2
- 壁炉总数: 1
- 内部特点: Auto Garage Door Remote
- 地下室: None
- Cooling: Central Air
- HeatSource: Gas
- HeatType: Forced Air
- LaundryLevel: Main Level
- ConstructionMaterials: Concrete, Other
- 外部特点: Controlled Entry, Landscape Lighting, Landscaped, Privacy
- 地形: Dry, Flat, Level, Open Space, Wooded/Treed
- 地块号: 079820193
- PropertyFeatures: Lake/Pond, Marina, Park, Rec./Commun.Centre, Wooded/Treed, Waterfront
| 学校名称 | 类型 | Grades | Catchment | 距离 |
|---|---|---|---|---|
| {{ item.school_type }} | {{ item.school_grades }} | {{ item.is_catchment? 'In Catchment': '' }} | {{ item.distance }} |


