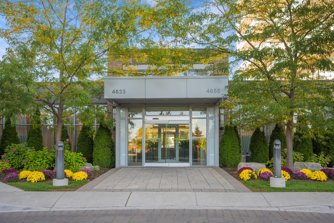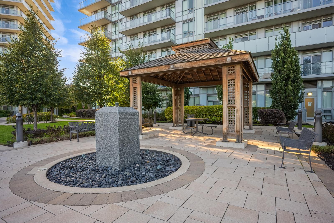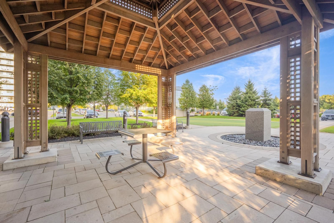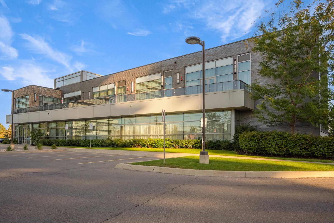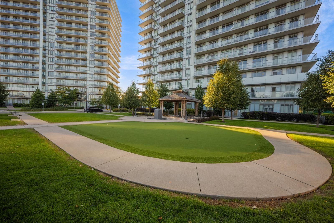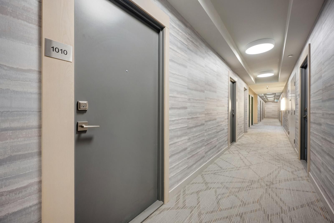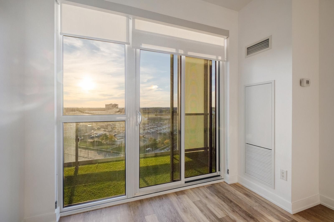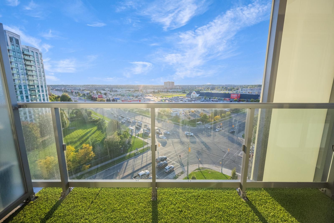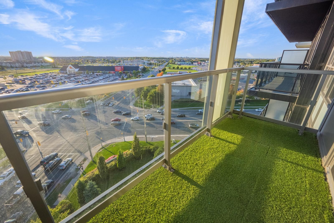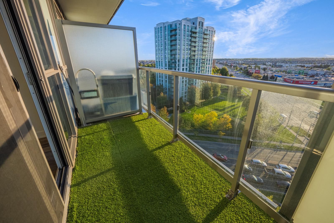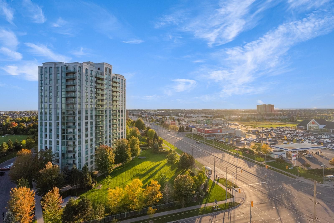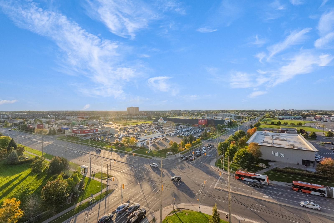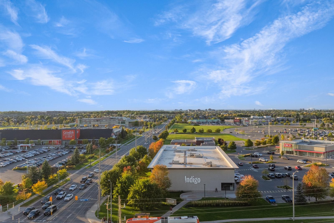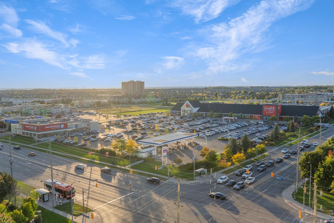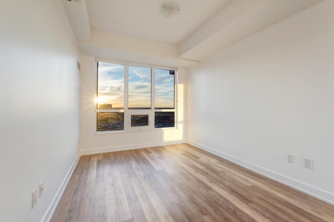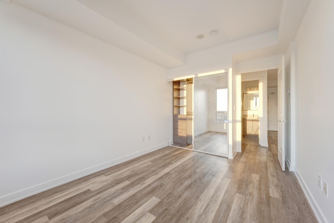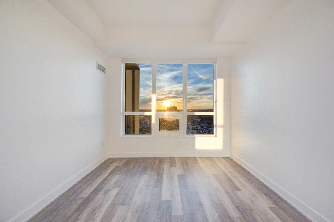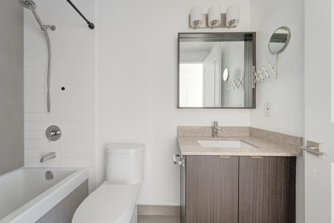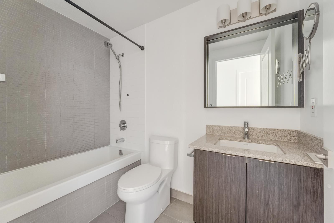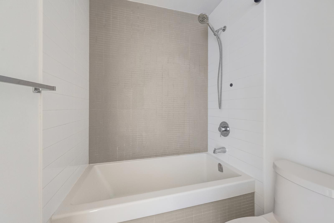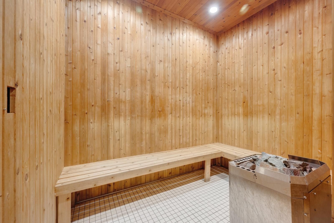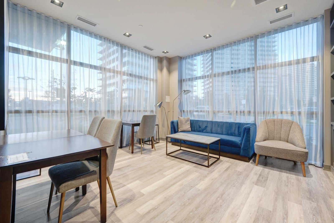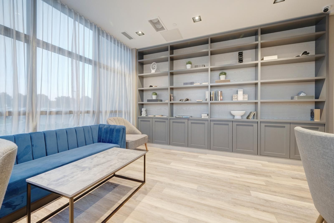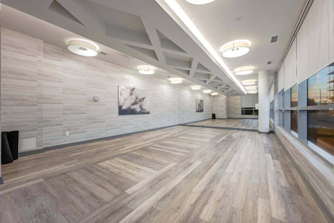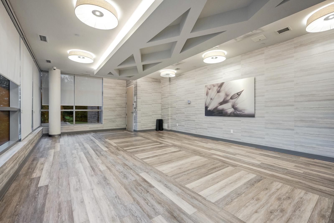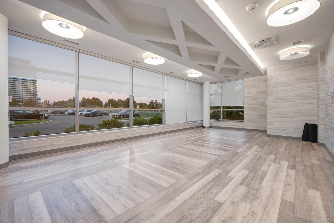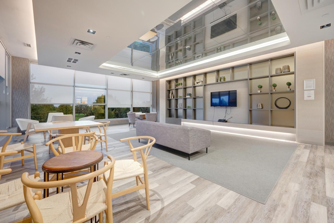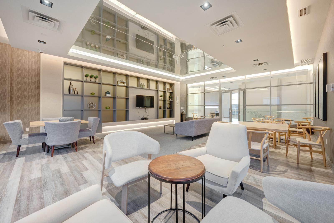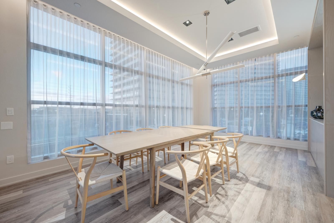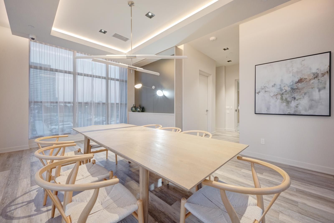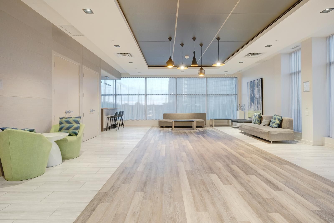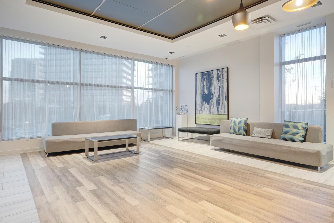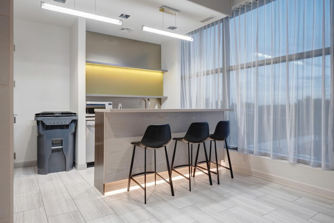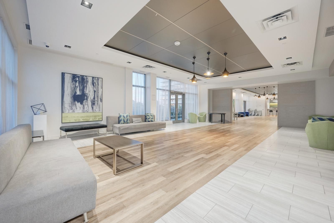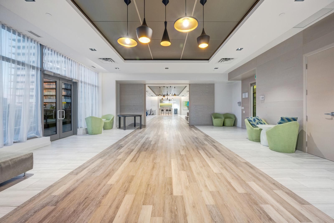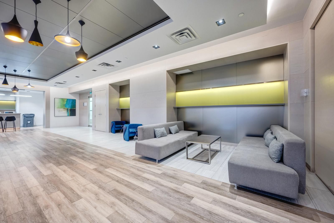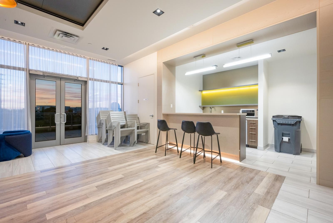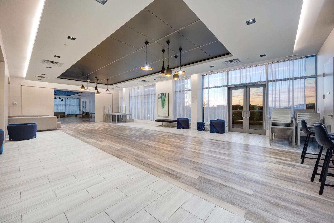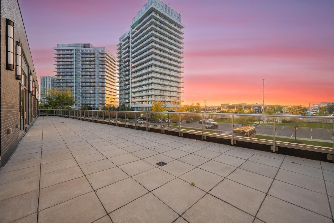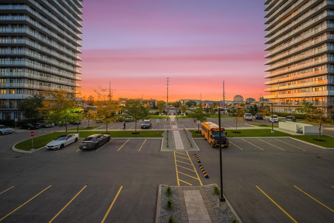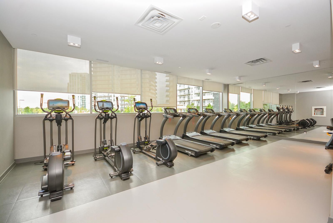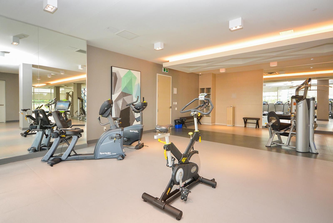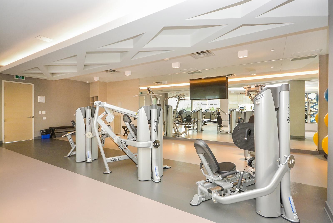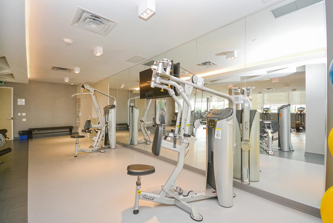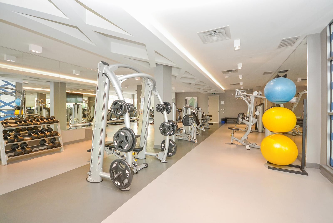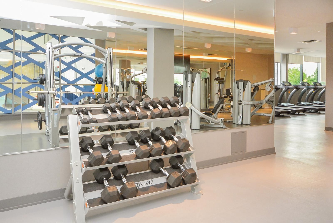$519,000
$15,9004633 Glen Erin Drive 1010, Mississauga, ON L5M 0Y6
Central Erin Mills, Mississauga,
 Properties with this icon are courtesy of
TRREB.
Properties with this icon are courtesy of
TRREB.![]()
Sold under POWER OF SALE. "sold" as is - where is. Welcome to modern living in the heart of Erin Mills! This spacious one-bedroom plus den suite offers approximately 733 sq. ft. of well-designed space, just steps from Erin Mills Town Centre and Credit Valley Hospital, with easy access to Highways 403 and 407. The open-concept layout features 9-ft ceilings, a bright living and dining area with walkout to a private balcony, elegant light fixtures, and a contemporary kitchen complete with stainless steel appliances and a breakfast bar-perfect for everyday living and entertaining. Enjoy world-class amenities in this sought-after condominium community, including a 17,000 sq. ft. free-standing recreation centre with a fully equipped fitness club, indoor pool, steam rooms, sauna, party room, library/study, and a resort-style rooftop terrace with BBQs. The building also offers 24-hour concierge service and plenty of visitor parking for your guests. Prime location surrounded by top-rated schools such as John Fraser Secondary and St. Aloysius Gonzaga Secondary, plus excellent public schools, parks, and convenient public transit. A wide selection of shopping, dining, and services are right at your doorstep - Discover the perfect blend of comfort, convenience, and community living in one of Mississauga's most desirable neighbourhoods.
- HoldoverDays: 10
- 建筑样式: Apartment
- 房屋种类: Residential Condo & Other
- 房屋子类: Condo Apartment
- GarageType: Underground
- 路线: EGLINTON AVE TO GLEN ERIN DR
- 纳税年度: 2025
- 停车位总数: 1
- WashroomsType1: 1
- WashroomsType1Level: Main
- BedroomsAboveGrade: 1
- BedroomsBelowGrade: 1
- 内部特点: Separate Hydro Meter, Storage Area Lockers
- 地下室: None
- Cooling: Central Air
- HeatSource: Gas
- HeatType: Forced Air
- ConstructionMaterials: Concrete
- 基建详情: Concrete
- 地块号: 200400109
| 学校名称 | 类型 | Grades | Catchment | 距离 |
|---|---|---|---|---|
| {{ item.school_type }} | {{ item.school_grades }} | {{ item.is_catchment? 'In Catchment': '' }} | {{ item.distance }} |

