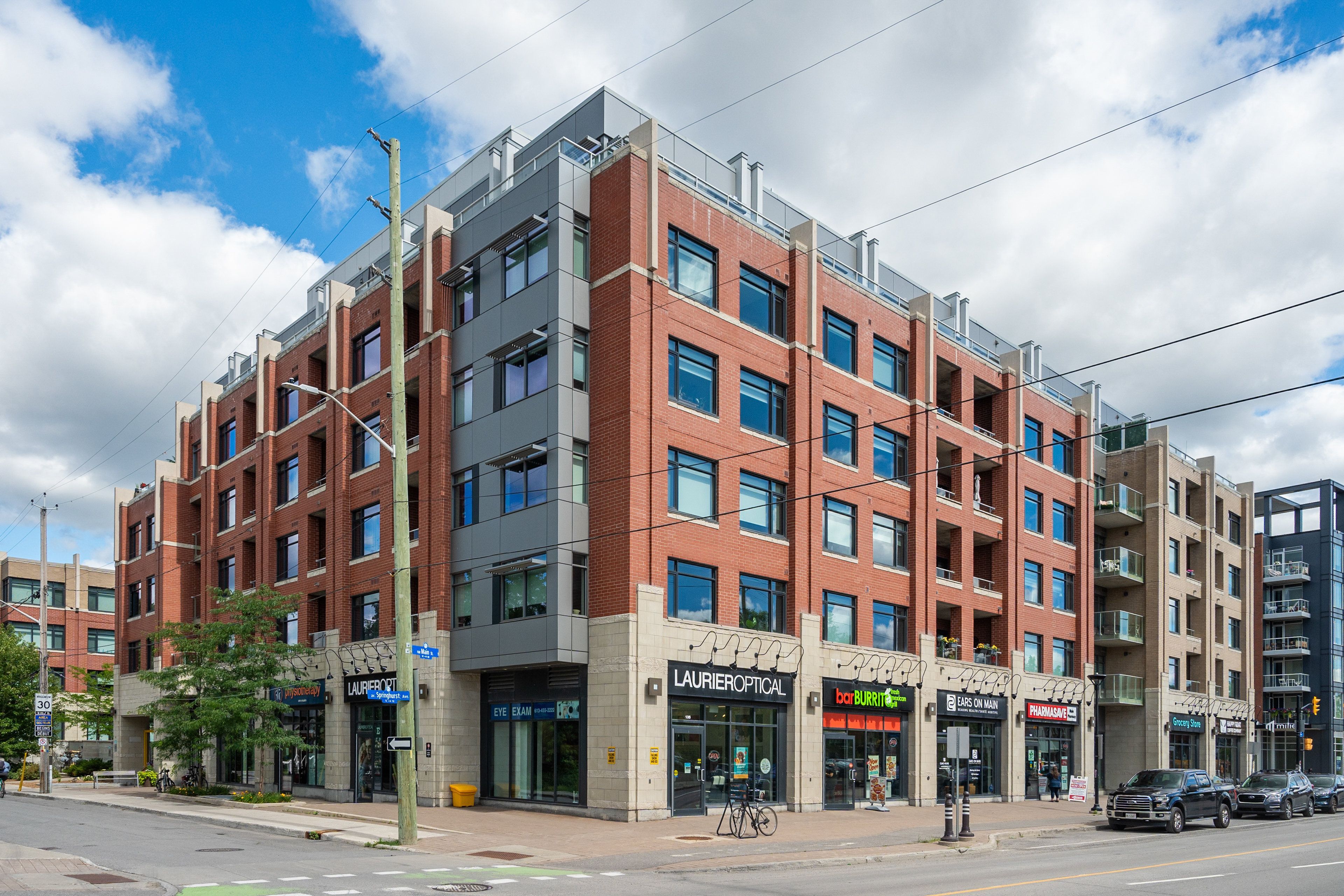$6,500
60 Springhurst Avenue 501, Glebe - Ottawa East and Area, ON K1S 5V7
4407 - Ottawa East, Glebe - Ottawa East and Area,
 Properties with this icon are courtesy of
TRREB.
Properties with this icon are courtesy of
TRREB.![]()
Welcome to 60 Springhurst Avenue, Unit 501. This extraordinary residence is located in Ottawa's sought-after Corners on Main in the heart of Old Ottawa East. This "Havelock" model offers an exceptional 1,748 square feet of beautifully appointed interior space, plus a spectacular 763 square foot wraparound terrace with panoramic city views. From the moment you enter, you'll notice the attention to detail. The open-concept kitchen, living, and dining area is ideal for entertaining, featuring quartz countertops, a white subway tile backsplash, high-end appliances, and a large island with seating for four. The wall-to-wall oversized windows, with automatic Hunter Douglas blinds, immerse the space in natural light and showcase breathtaking views. The layout is thoughtful and spacious, with three bedrooms and three bathrooms, including two private ensuites. The primary suite offers a spa-like experience with a soaker tub, glass walk-in shower, and generous vanity plus a huge walk-in closet. Hardwood flooring runs throughout, and heated floors in the bathrooms add extra comfort. You will love the walk-in pantry equipped with upper and lower cabinets and counter space. Enjoy additional convenience with a dedicated laundry closet and bonus nook that is great for a desk or storage. Outside, the expansive terrace is adorned with greenery and functional entertaining space providing multiple areas for dining, lounging, and BBQing - the perfect place to unwind or host friends on a warm evening. Thoughtfully included is an EV charger and a dedicated storage unit in the parking garage (plus bicycle parking). Building amenities include a large fitness center, a common rooftop patio, guest suite, party room and the convenience of shops (coffee!) right on the ground level. This unbeatable location is just a short walk to the Rideau Canal, Lansdowne, Dows Lake, and local hospitals offering an urban lifestyle with a true sense of community.
- HoldoverDays: 30
- 建筑样式: Apartment
- 房屋种类: Residential Condo & Other
- 房屋子类: Condo Apartment
- GarageType: Underground
- 路线: corner of Main Street and Springhurst
- 停车位特点: Underground
- 停车位总数: 1
- WashroomsType1: 1
- WashroomsType2: 1
- WashroomsType3: 1
- BedroomsAboveGrade: 3
- 内部特点: Carpet Free
- 地下室: None
- Cooling: Central Air
- HeatSource: Gas
- HeatType: Forced Air
- LaundryLevel: Main Level
- ConstructionMaterials: Brick
- 地块号: 160470015
- PropertyFeatures: Electric Car Charger, Public Transit
| 学校名称 | 类型 | Grades | Catchment | 距离 |
|---|---|---|---|---|
| {{ item.school_type }} | {{ item.school_grades }} | {{ item.is_catchment? 'In Catchment': '' }} | {{ item.distance }} |


