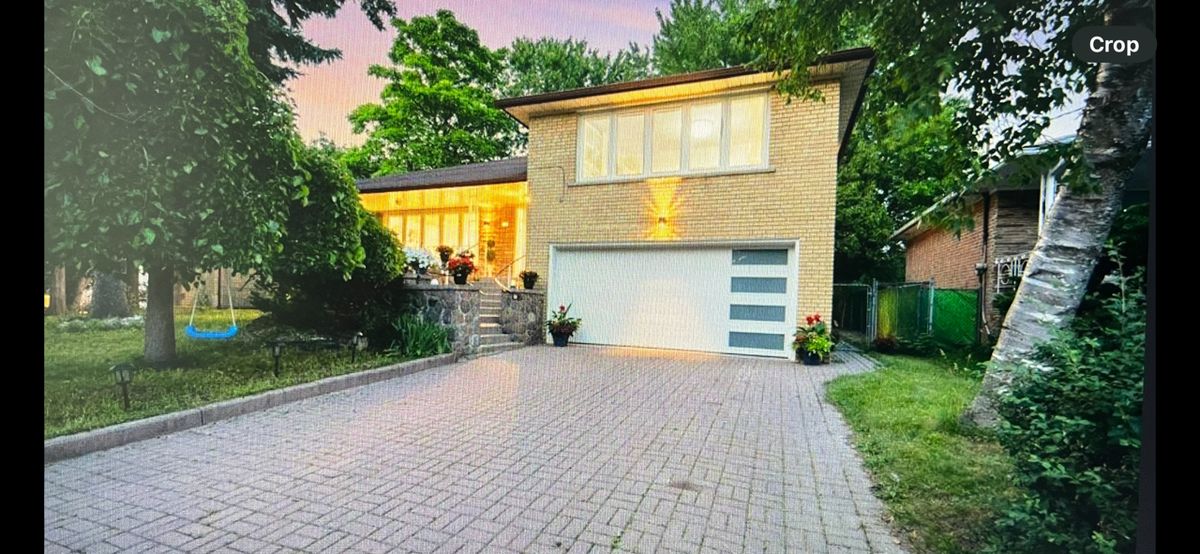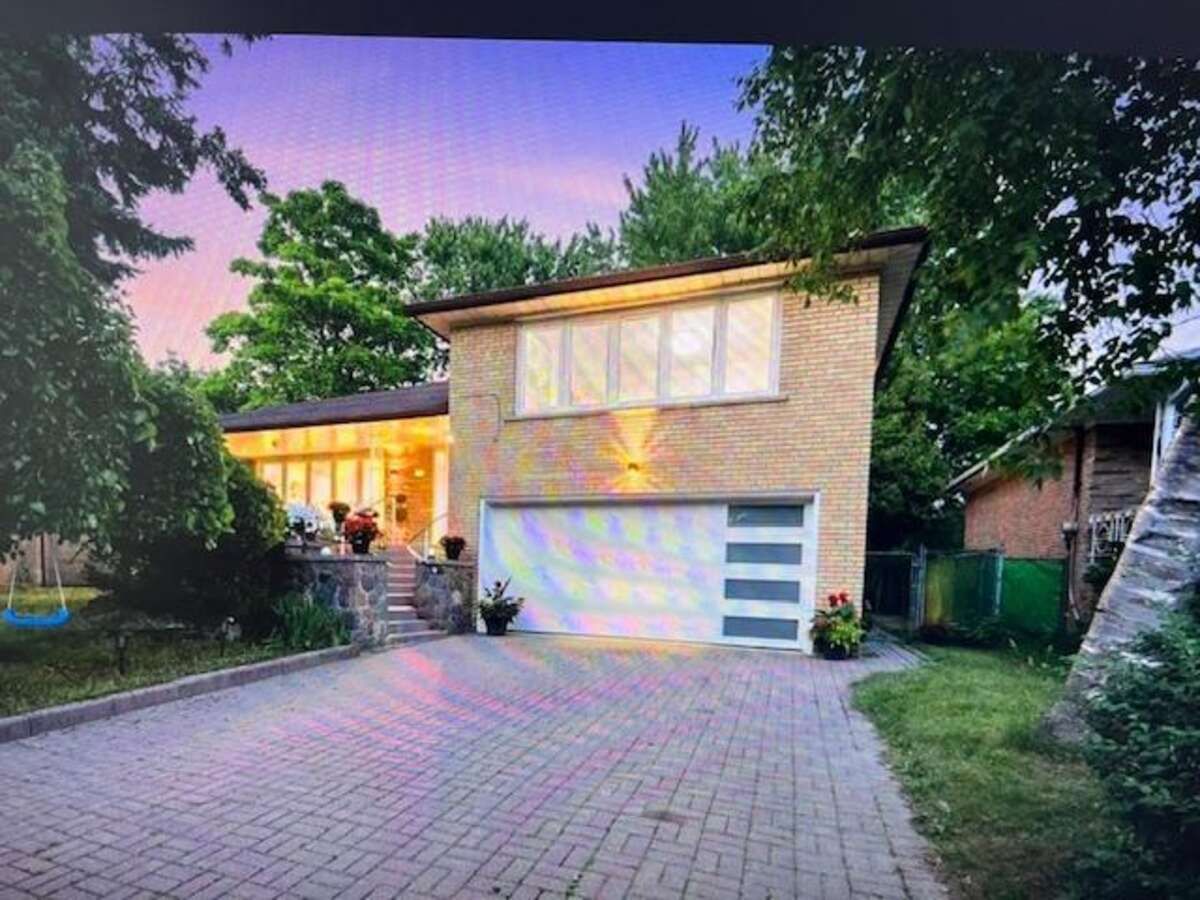$1,689,000
5 Stonedene Boulevard, Toronto, ON M2R 3C6
Westminster-Branson, Toronto,

































 Properties with this icon are courtesy of
TRREB.
Properties with this icon are courtesy of
TRREB.![]()
For more info on this property, please click the Brochure button below. Location! Premium 60ft frontage lot! 3,400 sqft living space including bonus family room! 2023 renovations with 5 bedrooms & 4 bathrooms! Soaring 10ft ceiling in foyer, primary bedroom with 3pc ensuite, open concept formal living & dining room, huge renovated gourmet kitchen with large centre island & breakfast area including walkout to luxury sized backyard deck & massive bay window, family room with built-in bookcase & walkout to backyard, separate entrance to 2 bedroom basement with separate living quarters, with high ceilings & large above grade windows, potential rental income for basement area. Luxury backyard deck with pergola, minutes to amenities, shopping at Promenade & Center-point malls, York University, TTC subway station, hwy 400 & 401.
- 建筑样式: Sidesplit 4
- 房屋种类: Residential Freehold
- 房屋子类: Detached
- DirectionFaces: West
- GarageType: Attached
- 纳税年度: 2023
- 停车位特点: Private
- ParkingSpaces: 2
- 停车位总数: 4
- WashroomsType1: 1
- WashroomsType1Level: Second
- WashroomsType2: 1
- WashroomsType2Level: Second
- WashroomsType3: 1
- WashroomsType3Level: Main
- WashroomsType4: 1
- WashroomsType4Level: Basement
- BedroomsAboveGrade: 3
- BedroomsBelowGrade: 2
- 内部特点: Other
- 地下室: Finished, Separate Entrance
- Cooling: Central Air
- HeatSource: Gas
- HeatType: Forced Air
- LaundryLevel: Lower Level
- ConstructionMaterials: Brick, Brick Front
- 屋顶: Unknown
- 下水道: Sewer
- 基建详情: Unknown
- 地块号: 101670181
- LotSizeUnits: Feet
- LotDepth: 100
- LotWidth: 60
- PropertyFeatures: Park, Public Transit, School, School Bus Route
| 学校名称 | 类型 | Grades | Catchment | 距离 |
|---|---|---|---|---|
| {{ item.school_type }} | {{ item.school_grades }} | {{ item.is_catchment? 'In Catchment': '' }} | {{ item.distance }} |


































