$4,800
#Laneway - 447 Lansdowne Avenue, Toronto, ON M6H 3Y2
Dufferin Grove, Toronto,
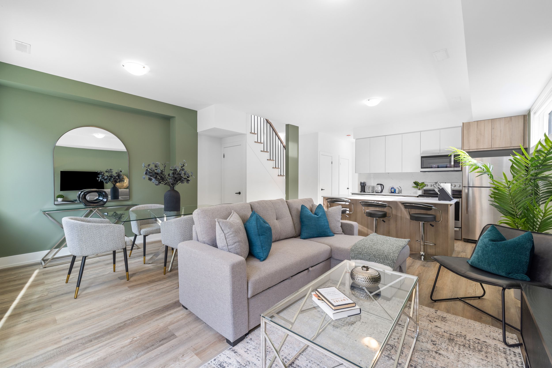
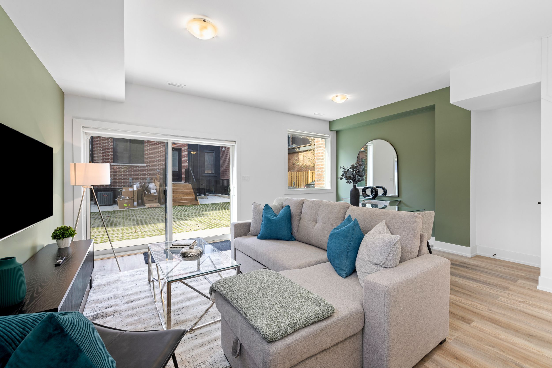
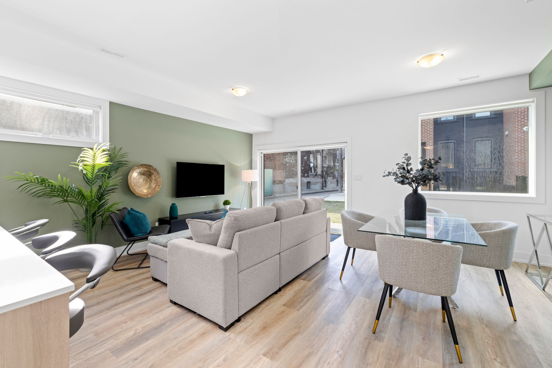
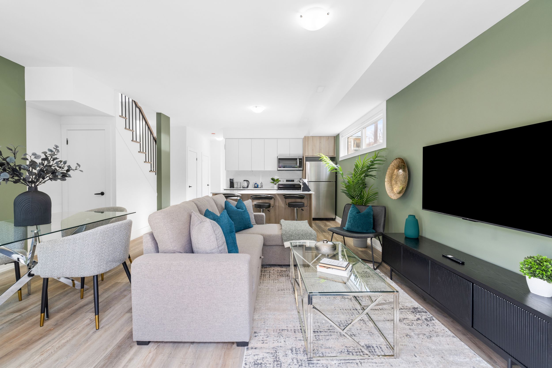

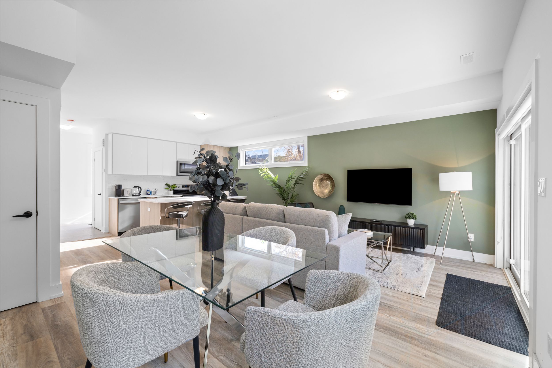

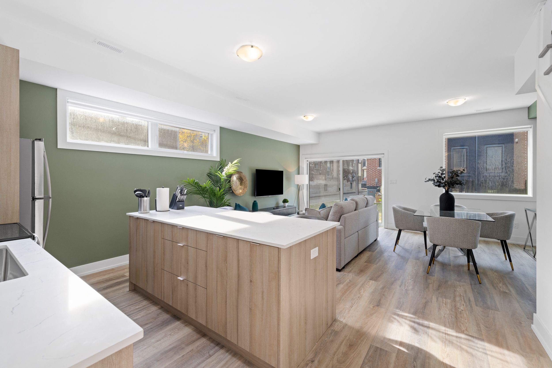


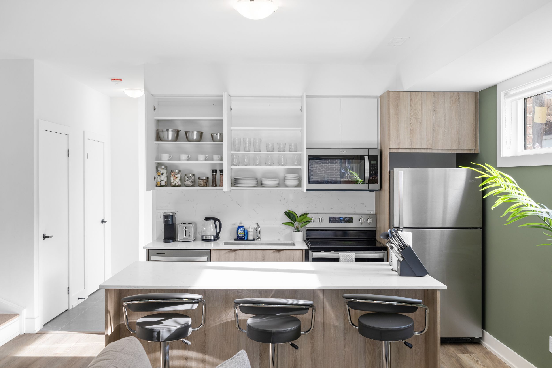
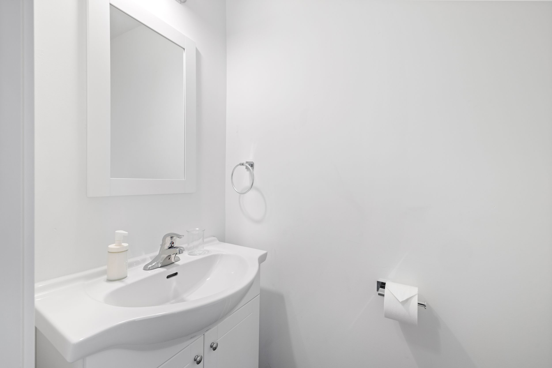
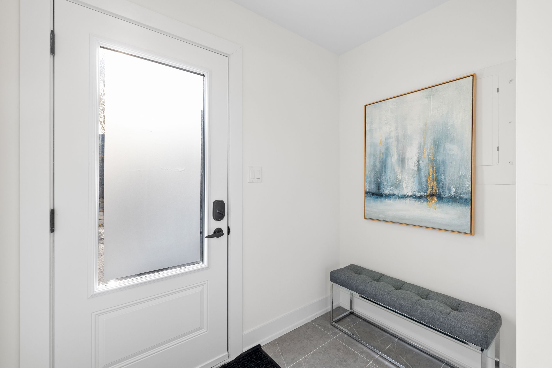
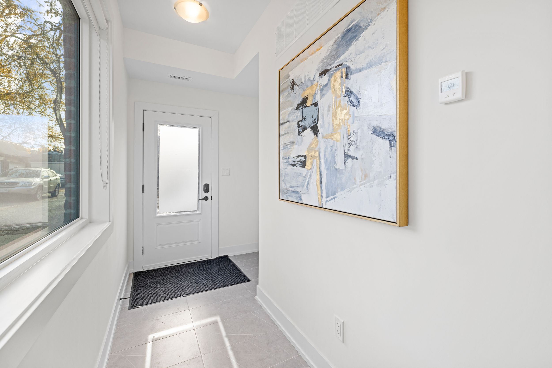

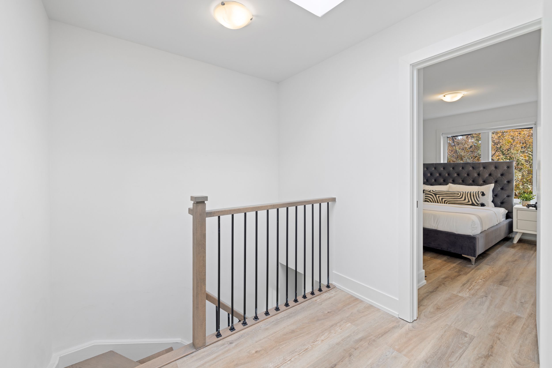

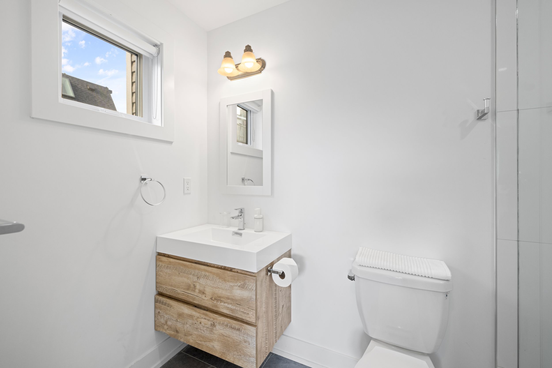
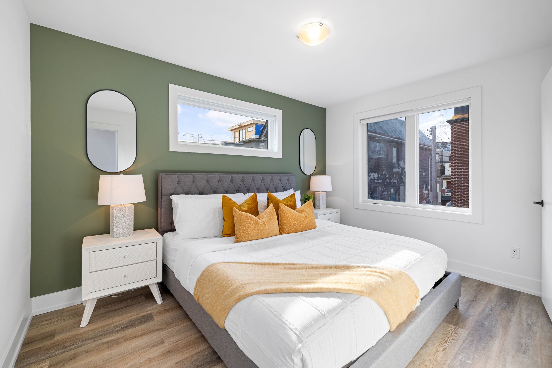
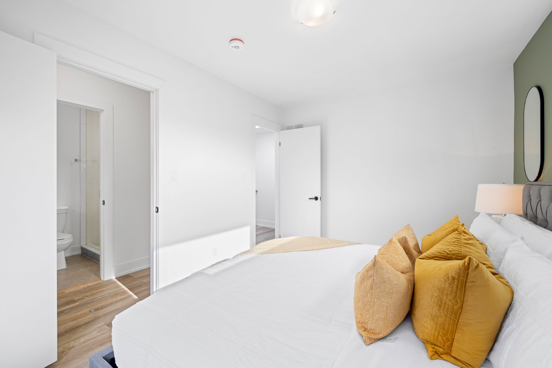
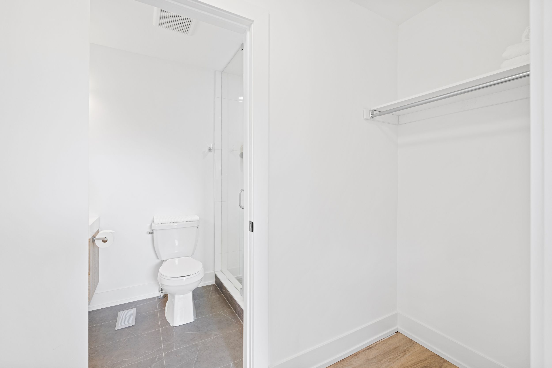


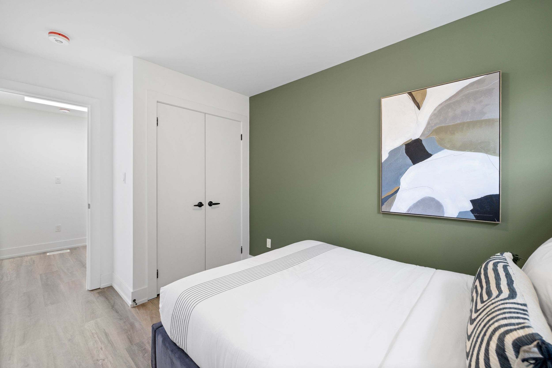
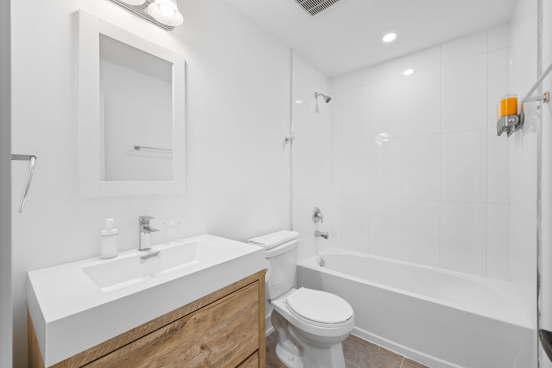
 Properties with this icon are courtesy of
TRREB.
Properties with this icon are courtesy of
TRREB.![]()
Welcome to 447 Lansdowne Ave, Unit Laneway D, a beautiful home in Toronto's vibrant Roncesvalles neighborhood. This spacious 3-bedroom, 3-bathroom property offers 1,274 sqft of modern living space, featuring laminate flooring throughout, ample closet space, and the convenience of ensuite laundry. The open-concept living and dining areas seamlessly connect to a modern kitchen equipped with stainless steel appliances, a center island, and a stylish backsplash, making it perfect for entertaining or everyday living. The primary bedroom boasts a large walk-in closet and a 3-piece ensuite, while a second full 3-piece washroom is located on the second level, and another 3-piece washroom is conveniently situated on the main floor. This unit is thoughtfully designed across two levels, with the foyer, kitchen, living, and dining areas on the first floor, and all three bedrooms located on the second floor, ensuring both functionality and privacy. Street parking is available through the city, a practical option commonly used in this area. Situated in one of Toronto's most desirable neighborhoods, this home offers incredible access to amenities. From boutique shops and trendy cafes to diverse restaurants, everything you need is within walking distance. The location also provides excellent connectivity with public transit, including the TTC subway and Bloor GO Station. Nearby attractions include Dufferin Mall, High Park, and a variety of grocery stores, specialty food shops, and organic markets, making this a dynamic and convenient place to call home. Short term rental option available. Tenant is responsible for all utility charges, internet, and a $99 monthly HVAC charge. The furniture, small appliances, and cutlery are excluded from the lease (can be purchased for $8,000).
- HoldoverDays: 90
- 建筑样式: 2-Storey
- 房屋种类: Residential Freehold
- 房屋子类: Fourplex
- DirectionFaces: East
- WashroomsType1: 1
- WashroomsType1Level: Flat
- WashroomsType2: 1
- WashroomsType2Level: Second
- WashroomsType3: 1
- WashroomsType3Level: Second
- BedroomsAboveGrade: 3
- 内部特点: Carpet Free, Separate Heating Controls, Separate Hydro Meter
- Cooling: Central Air
- HeatSource: Gas
- HeatType: Forced Air
- ConstructionMaterials: Brick Front
- 屋顶: Unknown
- 下水道: Sewer
- 基建详情: Unknown
- 地块号: 213080139
- PropertyFeatures: Park, Public Transit, School
| 学校名称 | 类型 | Grades | Catchment | 距离 |
|---|---|---|---|---|
| {{ item.school_type }} | {{ item.school_grades }} | {{ item.is_catchment? 'In Catchment': '' }} | {{ item.distance }} |


























