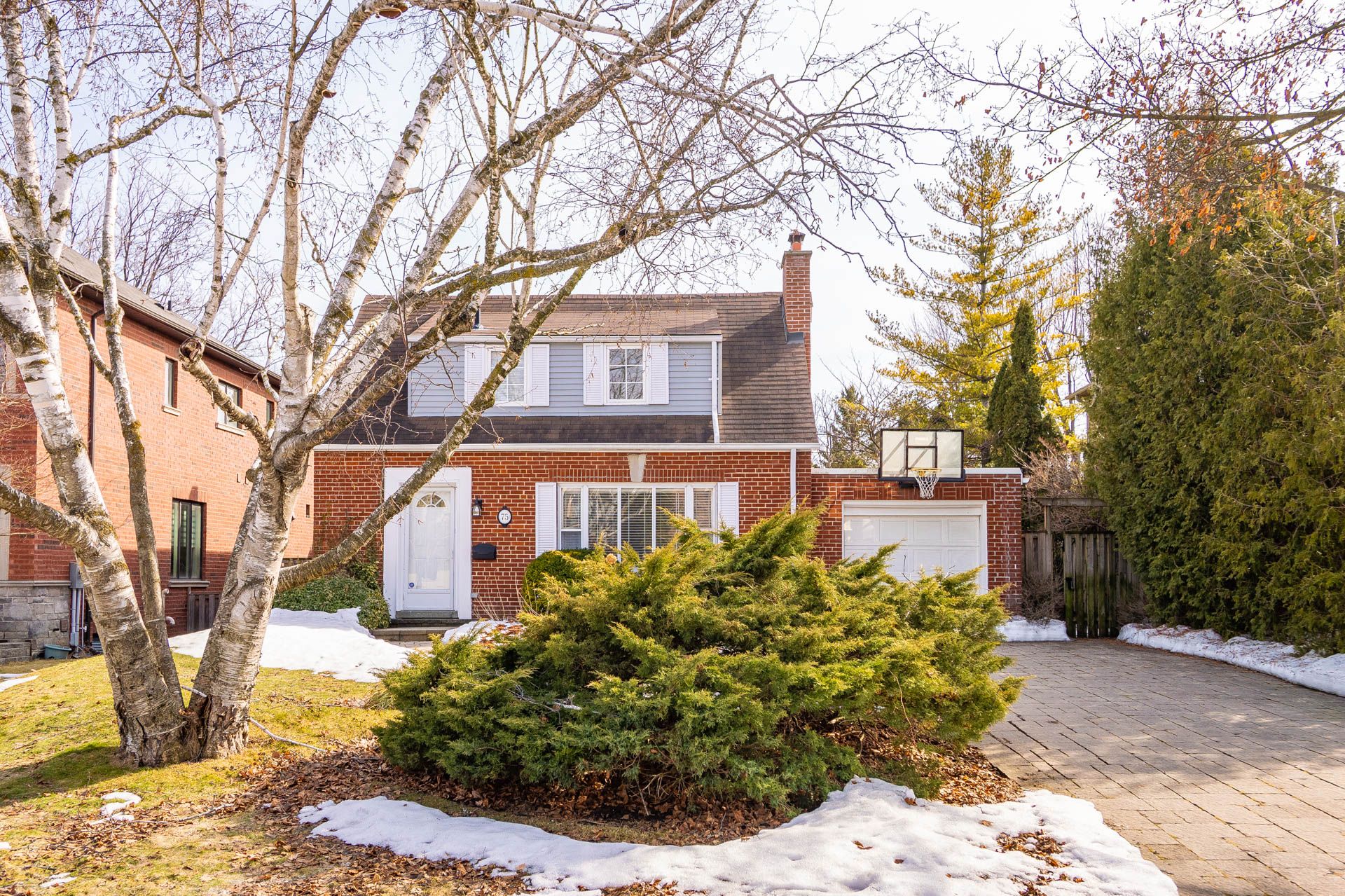$5,600
$30075 Aldershot Crescent, Toronto, ON M2P 1M2
St. Andrew-Windfields, Toronto,


























 Properties with this icon are courtesy of
TRREB.
Properties with this icon are courtesy of
TRREB.![]()
Reasons to love this beautifully updated 4-bedrooms, 3-Full bathrooms detached house in the heart of prestigious St Andrew's neighborhood: Homey atmosphere with elegant upgrades & timeless beauty. Mid-century design elements make this house one-of-a-kind in the area. Tons of Natural light from all directions makes this house full of life and energy. Fantastic location, close to Shops, Bayview Village and Restaurants. Close to High Ranking Owen Public school and prestigious York Mills High School. Minutes drive to Hwy 401, Yonge St and 4 minutes drive to Don Valley Parkway. Only 20 minutes drive to Toronto downtown core. Outstanding, charming layout with updated kitchen with 2 living rooms and designated dining room. Spacious primary suite and laundry on the second floor for your convenience. Ample natural light and fully updated ensuite with skylight on the second floor. Spacious fascinating floor-to-ceiling window wall overlooking backyard and full height brick fireplace, wood paneled ceilings with beautiful exposed beams. Spacious recreational and family room with a large bedroom and a Full bathroom in the basement to play and enjoy. Don't miss this lovely house.
- HoldoverDays: 60
- 建筑样式: 2-Storey
- 房屋种类: Residential Freehold
- 房屋子类: Detached
- DirectionFaces: South
- GarageType: Attached
- 路线: York Mills & Bayview
- 停车位特点: Available, Private
- ParkingSpaces: 2
- 停车位总数: 3
- WashroomsType1: 1
- WashroomsType1Level: Second
- WashroomsType2: 1
- WashroomsType2Level: Second
- WashroomsType3: 1
- WashroomsType3Level: Lower
- BedroomsAboveGrade: 4
- 内部特点: Primary Bedroom - Main Floor
- 地下室: Finished with Walk-Out, Separate Entrance
- Cooling: Central Air
- HeatSource: Gas
- HeatType: Forced Air
- ConstructionMaterials: Brick
- 屋顶: Asphalt Shingle
- 下水道: Sewer
- 基建详情: Concrete Block
- LotSizeUnits: Feet
- LotDepth: 125
- LotWidth: 60
| 学校名称 | 类型 | Grades | Catchment | 距离 |
|---|---|---|---|---|
| {{ item.school_type }} | {{ item.school_grades }} | {{ item.is_catchment? 'In Catchment': '' }} | {{ item.distance }} |



























