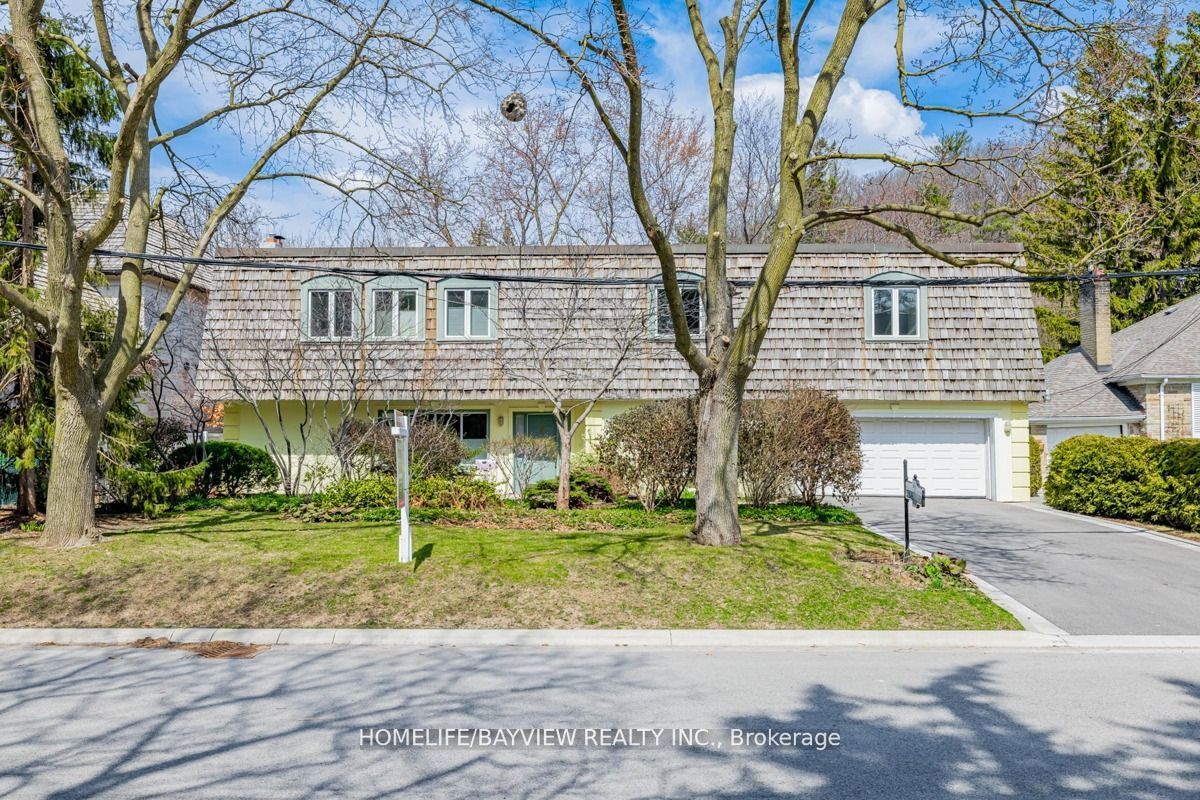$7,900
$90046 Plymbridge Road, Toronto, ON M2P 1A3
Bridle Path-Sunnybrook-York Mills, Toronto,








































 Properties with this icon are courtesy of
TRREB.
Properties with this icon are courtesy of
TRREB.![]()
Hogg's hollow featuring entire house for lease, aprox 5000 sqft, 2 story house with 5 bedrooms, 5 bathrooms, double car garage with direct access to the home, huge kitchen with solarium and heated floor, multiple walkouts to a private patio and wooded table land yard, huge family room with wet bar and 2nd powder room, main floor office, exercise room, combined liv/din area with fireplace, oversized primary retreat with built in king bed, 2 huge walk in closets, lavish ensuite bath with skylight and walkout to sunroom/balcony, second floor family/games room/great room, 5th bedroom can be 2nd office, long 4 car driveway, second floor laundry. ideal for large families in this demand location. This house is in a immaculate condition. **EXTRAS** subzero fridge,b/i cooktop, oven, microwave, freezer, b/i dishwasher, washer, dryer, all elf's, all window blinds, 2 cac, 2 furnaces, gdo+remote, sprinkler system, ample built ins,ample potlights, 3 fireplaces, skylights, closet organizers.
- HoldoverDays: 90
- 建筑样式: 2-Storey
- 房屋种类: Residential Freehold
- 房屋子类: Detached
- DirectionFaces: North
- GarageType: Built-In
- 路线: South of York mills, East of Yonge
- 停车位特点: Private
- ParkingSpaces: 4
- 停车位总数: 6
- WashroomsType1: 1
- WashroomsType1Level: Second
- WashroomsType2: 1
- WashroomsType2Level: Second
- WashroomsType3: 1
- WashroomsType3Level: Second
- WashroomsType4: 1
- WashroomsType4Level: Main
- WashroomsType5: 1
- WashroomsType5Level: Main
- BedroomsAboveGrade: 5
- 内部特点: Auto Garage Door Remote
- Cooling: Central Air
- HeatSource: Gas
- HeatType: Forced Air
- LaundryLevel: Upper Level
- ConstructionMaterials: Stucco (Plaster)
- 屋顶: Cedar
- 下水道: Sewer
- 基建详情: Not Applicable
- LotSizeUnits: Feet
- LotDepth: 155
- LotWidth: 80
- PropertyFeatures: Park, Public Transit, Ravine, School, Wooded/Treed
| 学校名称 | 类型 | Grades | Catchment | 距离 |
|---|---|---|---|---|
| {{ item.school_type }} | {{ item.school_grades }} | {{ item.is_catchment? 'In Catchment': '' }} | {{ item.distance }} |









































