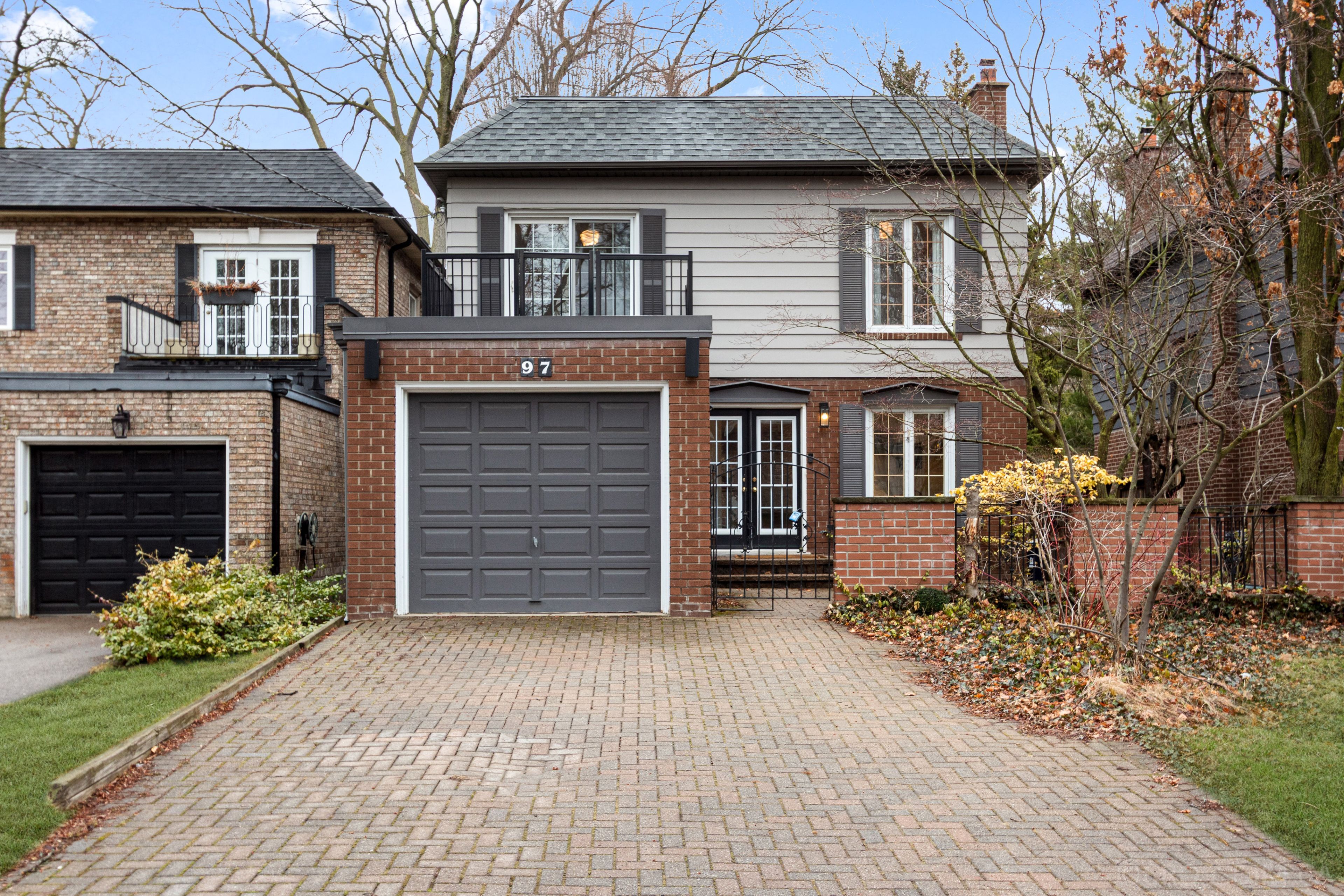$2,698,000
97 Bocastle Avenue, Toronto, ON M4N 2S5
Lawrence Park North, Toronto,














































 Properties with this icon are courtesy of
TRREB.
Properties with this icon are courtesy of
TRREB.![]()
Rare opportunity to own a home with 35.75 x 120 lot in the heart of Teddington Park. This thoughtfully designed property offers modern comfort, smart upgrades, and outstanding location in one of Toronto's most desirable neighbourhoods. The main floor features a chefs kitchen with granite counters, stainless steel appliances, recessed lighting, and a powder rm, seamlessly flowing into the open-concept living and dining areas. Walk out to the back deck, perfect for entertaining. An engineered floating staircase leads to the second flr, the primary bedrm boasts a 3pc ensuite & walk-in closet. Two additional spacious bedrms incl one w private balcony. A 4pc bathrm with tub & shower completes the upper level. The finished lower level includes a rec room, bar area, stone fireplace, & games rm, along with a spa-like 4pc bathroom featuring a large walk-in shower & heated towel rack. Comfort is enhanced year-round w central air & $7,000 Split AC system, installed as a dedicated second AC for the top floor, keeping the entire home cool & comfortable during Toronto's hottest summer months. Enjoy a private walk-out deck on the top floor, a beautiful enclosed front garden, and a secure, gated courtyard perfect for enjoying your morning coffee. The secluded backyard features large deck, putting green, & sprinkler system. 5 total parking spots, including a private drive and attached garage. Located on the east side of Yonge St, the quieter side, with limited through traffic thanks to the adjacent ravine this home offers rare tranquility just steps from it all.You're two blocks from Loblaws, an 8-minute walk to Lawrence subway for easy downtown commutes, and close to fine dining, boutique shops, and Rosedale Golf Club. Within the Bedford Park and Lawrence Park school districts, and close to top private schools including Toronto French School (TFS), Crescent School, and York Universitys Glendon Campus. Just a 2-minute drive to Hwy 401.
- HoldoverDays: 120
- 建筑样式: 2-Storey
- 房屋种类: Residential Freehold
- 房屋子类: Detached
- DirectionFaces: East
- GarageType: Attached
- 路线: Yonge & Lawrence Teddington Park & Yonge St.
- 纳税年度: 2024
- 停车位特点: Private Double
- ParkingSpaces: 4
- 停车位总数: 5
- WashroomsType1: 1
- WashroomsType1Level: Second
- WashroomsType2: 1
- WashroomsType2Level: Second
- WashroomsType3: 1
- WashroomsType3Level: Main
- WashroomsType4: 1
- WashroomsType4Level: Lower
- BedroomsAboveGrade: 3
- BedroomsBelowGrade: 1
- 壁炉总数: 2
- 地下室: Finished
- Cooling: Central Air
- HeatSource: Gas
- HeatType: Forced Air
- LaundryLevel: Lower Level
- ConstructionMaterials: Aluminum Siding, Brick
- 屋顶: Unknown
- 下水道: Sewer
- 基建详情: Unknown
- LotSizeUnits: Feet
- LotDepth: 120
- LotWidth: 35.75
| 学校名称 | 类型 | Grades | Catchment | 距离 |
|---|---|---|---|---|
| {{ item.school_type }} | {{ item.school_grades }} | {{ item.is_catchment? 'In Catchment': '' }} | {{ item.distance }} |















































