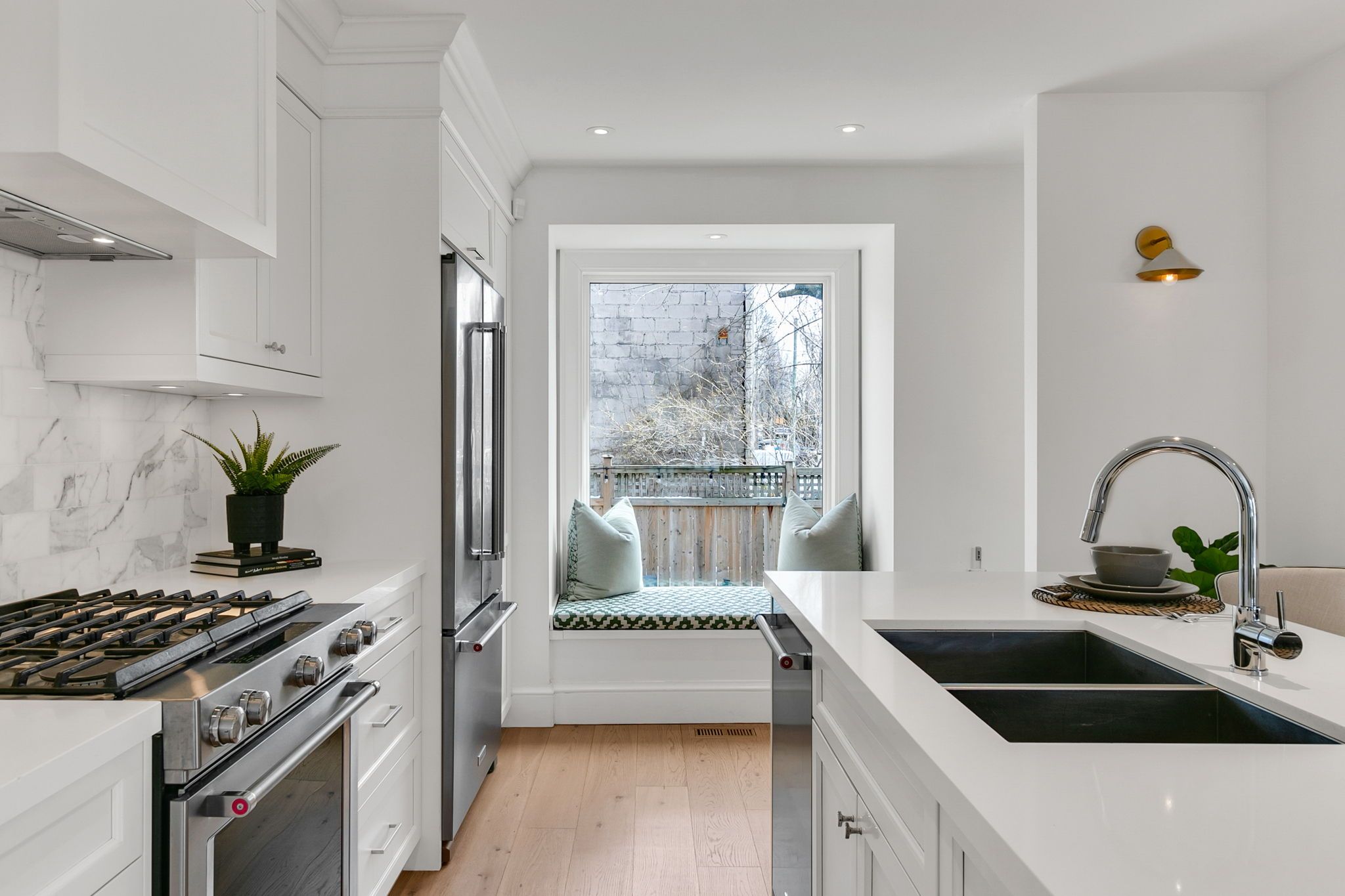$1,779,000
$46,0001 Martin Crescent, Toronto, ON M4S 2V3
Mount Pleasant East, Toronto,









































 Properties with this icon are courtesy of
TRREB.
Properties with this icon are courtesy of
TRREB.![]()
Step into luxury living with this stunning, designer-inspired home that seamlessly blends style, comfort, and convenience. From the moment you walk through the door, you're welcomed by a bright, open-concept main floor filled with natural light. The gorgeous eat-in kitchen features a large island perfect for entertaining, built-in shelving, high-end appliances, and automatic blinds throughout for that sleek, modern touch. Cleverly designed window bench storage offers both functionality and charm. Need more storage? There's a large closet under the stairs with built-in shelving. Off the kitchen, you'll find a convenient side entrance leading to the backyard, a fully fenced, natural stone patio landscaped oasis featuring a sprinkler system, a private parking spot, and a garden shed. Whether entertaining, gardening, or just soaking in the fresh air, this space will surely impress. Upstairs, you'll find three spacious bedrooms, including a primary bedroom retreat featuring a large window, vaulted ceilings, wall-to-wall built-in closets, and a beautifully appointed 4-piece bath that completes this level. The well-thought-out lower level provides a side entrance from the private drive and backyard, leading to a mudroom with heated floors perfect for those chilly Toronto days. There's ample space for a home office, workout area, or additional storage, plus a sleek 3-piece bathroom to round out the space. Location? It's unbeatable. In this Davisville gem, you're just steps away from Bayview shops, restaurants, TTC, parks, community centre, and tennis courts. Plus, you're surrounded by top-rated public schools, including highly rated Maurice Cody, with everything you need right at your doorstep. Meet your match on Martin Crescent, a home truly made for you.
- HoldoverDays: 90
- 建筑样式: 2-Storey
- 房屋种类: Residential Freehold
- 房屋子类: Detached
- DirectionFaces: East
- 路线: Bayview & Davisville
- 纳税年度: 2024
- 停车位特点: Private
- ParkingSpaces: 1
- 停车位总数: 1
- WashroomsType1: 1
- WashroomsType1Level: Basement
- WashroomsType2: 1
- WashroomsType2Level: Second
- BedroomsAboveGrade: 3
- 内部特点: Water Heater Owned
- 地下室: Separate Entrance, Finished
- Cooling: Central Air
- HeatSource: Gas
- HeatType: Forced Air
- LaundryLevel: Lower Level
- ConstructionMaterials: Brick
- 外部特点: Landscaped, Lawn Sprinkler System
- 屋顶: Shingles
- 下水道: Sewer
- 基建详情: Concrete Block
- 地块号: 211250875
- LotSizeUnits: Feet
- LotDepth: 90
- LotWidth: 20
- PropertyFeatures: School, Public Transit, Rec./Commun.Centre, Park, Fenced Yard, Hospital
| 学校名称 | 类型 | Grades | Catchment | 距离 |
|---|---|---|---|---|
| {{ item.school_type }} | {{ item.school_grades }} | {{ item.is_catchment? 'In Catchment': '' }} | {{ item.distance }} |










































