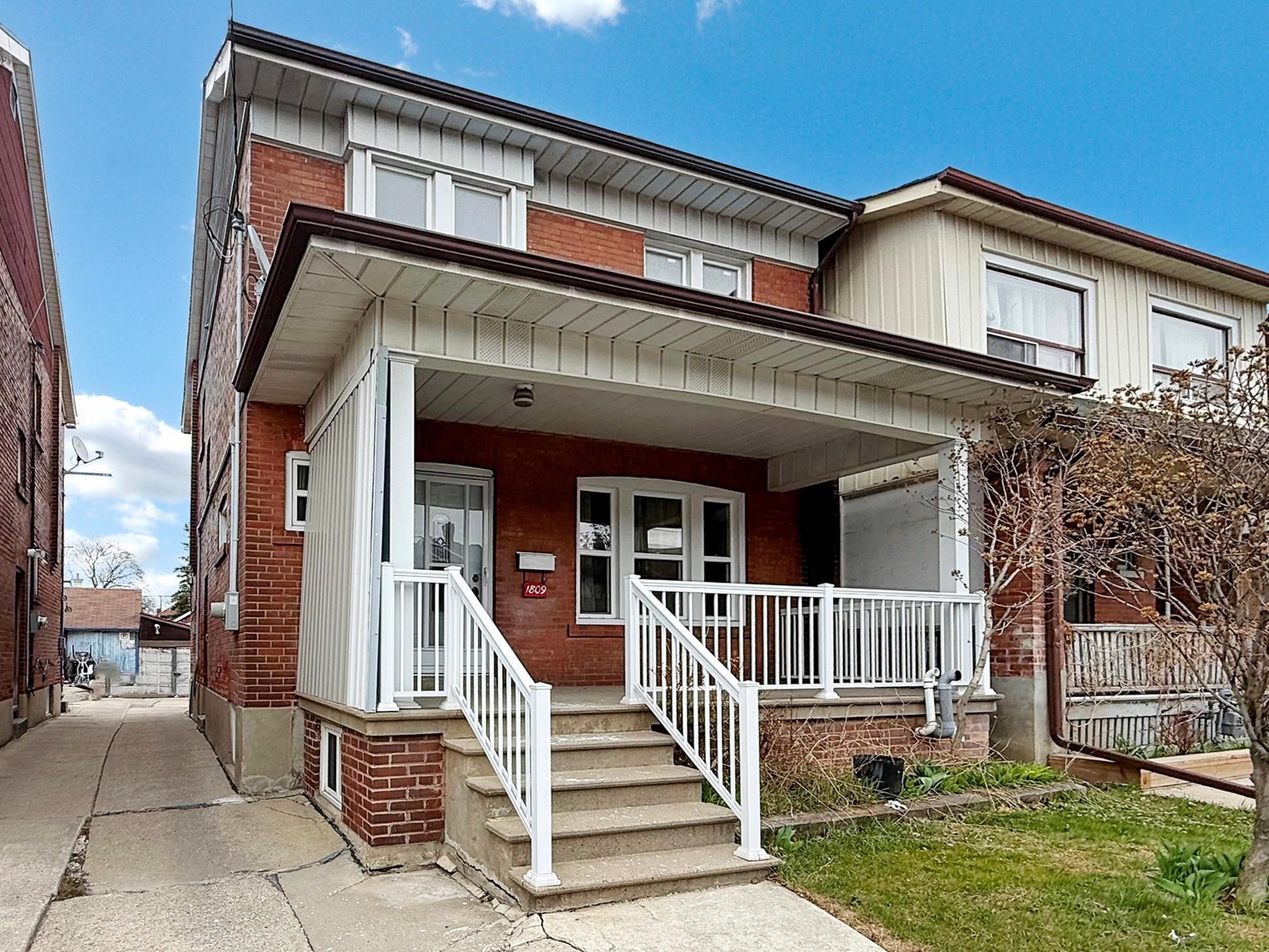$1,049,000
$51,000










































 Properties with this icon are courtesy of
TRREB.
Properties with this icon are courtesy of
TRREB.![]()
Charming & Versatile Home with Income Potential! This well-maintained, detached 2-storey home offers endless possibilities! Featuring 4 spacious bedrooms and 2 bathrooms, this property combines original character with thoughtful upgrades throughout. The main floor boasts a bright kitchen with a walk-out to the backyard, while the basement includes a second kitchen and a separate side entrance ideal for converting into an apartment, in-law suite, or for that independent teen who's craving their own space. A unique bonus: one of the second-floor bedrooms has rough-in plumbing and existing cabinetry, offering the potential to create an additional kitchen. Enjoy peace of mind with recent updates including windows, roof, furnace, hot water tank and more. The mutual driveway leads to a wide rear garage space and parking that fits upto 5 cars (note: the existing wooden garage needs work). Great opportunity to build a 1200 sq ft garden suite! Whether you're looking to live in, invest, or create multi-unit living, this home is full of opportunity! Enjoy the Oakwood Village and Corso Italia communities offering unique shops, restaurants, cafes, medical services just to name a few, TTC steps away, minutes to major highways.
- HoldoverDays: 30
- 建筑样式: 2-Storey
- 房屋种类: Residential Freehold
- 房屋子类: Detached
- DirectionFaces: East
- GarageType: Detached
- 路线: Dufferin St., just south of Hope St. on the east side
- 纳税年度: 2025
- 停车位特点: Mutual
- ParkingSpaces: 1
- 停车位总数: 4
- WashroomsType1: 1
- WashroomsType1Level: Second
- WashroomsType2: 1
- WashroomsType2Level: Basement
- BedroomsAboveGrade: 4
- 内部特点: In-Law Capability, Floor Drain
- 地下室: Partially Finished, Separate Entrance
- HeatSource: Gas
- HeatType: Radiant
- LaundryLevel: Lower Level
- ConstructionMaterials: Brick
- 外部特点: Porch, Patio
- 屋顶: Shingles
- 下水道: Sewer
- 基建详情: Unknown
- 地块号: 104750784
- LotSizeUnits: Feet
- LotDepth: 122.25
- LotWidth: 25
- PropertyFeatures: Rec./Commun.Centre, Place Of Worship, Public Transit, Park, Library, School
| 学校名称 | 类型 | Grades | Catchment | 距离 |
|---|---|---|---|---|
| {{ item.school_type }} | {{ item.school_grades }} | {{ item.is_catchment? 'In Catchment': '' }} | {{ item.distance }} |












































