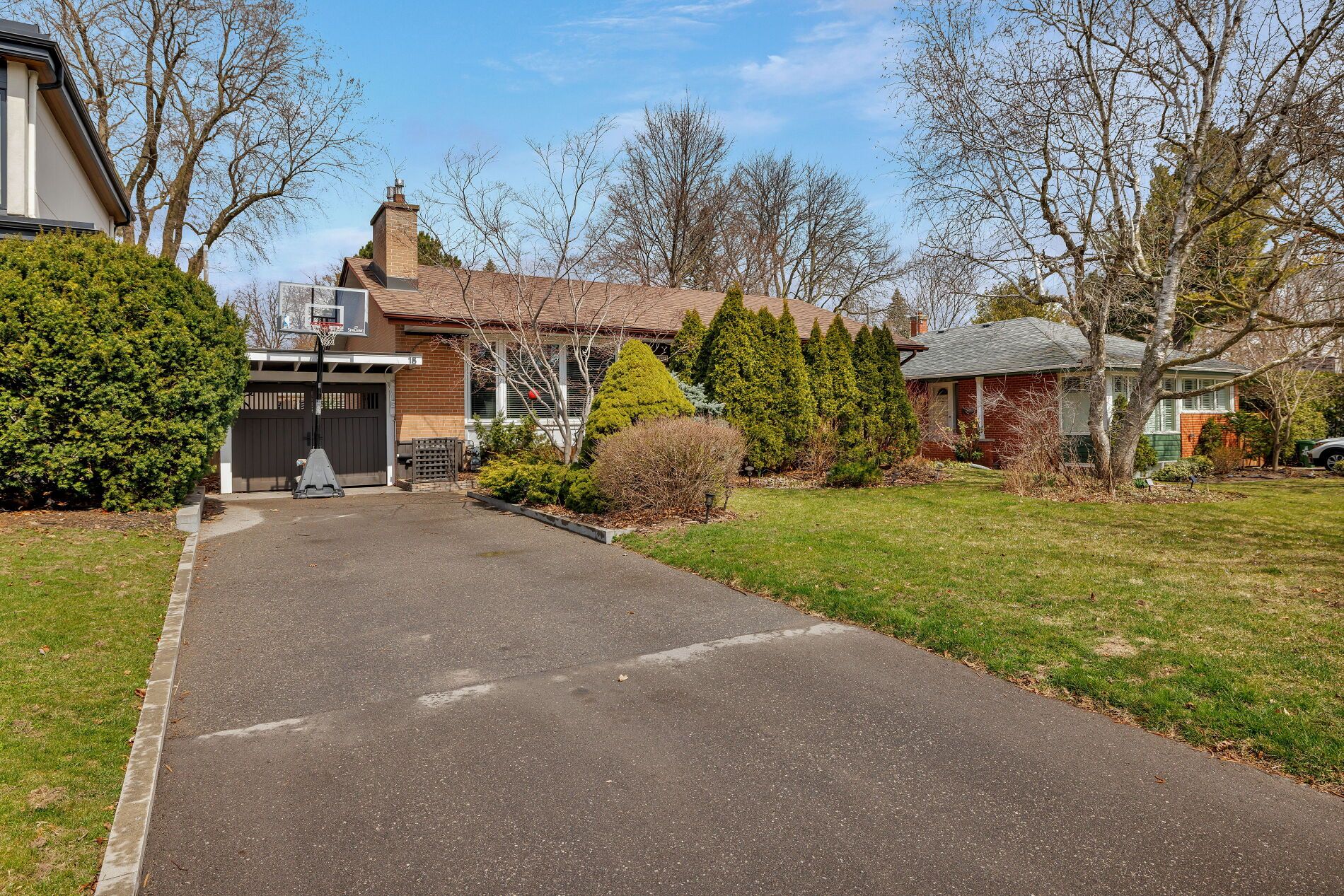$1,750,000
$140,00018 Chipping Road, Toronto, ON M3B 1L1
Banbury-Don Mills, Toronto,


































 Properties with this icon are courtesy of
TRREB.
Properties with this icon are courtesy of
TRREB.![]()
Flipping over Chipping! Discerning Torontonians will flip out for this Don Mills dreamboat, located on a quiet cul-de-sac street, near the prestigious Donalda Golf Club! This stylishly updated bungalow offers a functional and intuitive layout with a fully renovated basement (with a separate entrance), effectively doubling your space. Bursting with original mid-century charm (think narrow-plank hardwood) with updates throughout to serve the comfort of any modern buyer (pot lights, built-in storage, crown molding, heated floors in the main bathroom, and a deck that just wont quit!) IYKYK! For everyone else, this gem is located in one of our favourite burbs in the 6ix, mere steps from green space (with deer sightings), TTC, the DVP, and all the Shops at Don Mills amenities. The crossroads between commutable and quiet is rare, but youve found it here! We wont bore you with clichés like urban oasis or entertainers dream, but these Realtors have personally attended many a soirée at this gracious home and can attest that the vibes are vibing! Special shout out to the deck with integrated lighting, outdoor gas hook-up, and built-in hot tub!Box checkers, school district mavens, families, dog lovers, nature connoisseurs, compulsive shoppers, weve got you covered with this very special home. Lucky number 18 is waiting for you! Here are 3 Surprising Reasons Were in Love: 1.Location. This pocket blends the property size of the suburbs, the green space of cottage country, and the amenities of the city. Its also in the coveted Norman Ingram school district and the neighbours are lovely! Win X3! 2.The Yard. We dont say this lightly, but this private yard with a shed, deck with integrated lighting and seating, hot tub, and low-maintenance astroturf will tempt you to stay home all summer! 3.The Basement. High ceilings, built-in storage, a sleek modern bathroom, separate bedroom, and a hidden gym This feels decidedly unbasementy!
- HoldoverDays: 30
- 建筑样式: Bungalow-Raised
- 房屋种类: Residential Freehold
- 房屋子类: Detached
- DirectionFaces: North
- GarageType: Carport
- 路线: East on Chipping from Don Mills, House is on the left.
- 纳税年度: 2024
- 停车位特点: Private
- ParkingSpaces: 3
- 停车位总数: 4
- WashroomsType1: 1
- WashroomsType1Level: Main
- WashroomsType2: 1
- WashroomsType2Level: Lower
- BedroomsAboveGrade: 3
- BedroomsBelowGrade: 1
- 内部特点: Primary Bedroom - Main Floor
- 地下室: Finished, Separate Entrance
- Cooling: Central Air
- HeatSource: Gas
- HeatType: Forced Air
- LaundryLevel: Lower Level
- ConstructionMaterials: Brick
- 外部特点: Deck, Hot Tub, Landscaped, Lighting
- 屋顶: Asphalt Shingle
- 下水道: Sewer
- 基建详情: Poured Concrete
- 地块号: 101150604
- LotSizeUnits: Feet
- LotDepth: 100.12
- LotWidth: 60.07
| 学校名称 | 类型 | Grades | Catchment | 距离 |
|---|---|---|---|---|
| {{ item.school_type }} | {{ item.school_grades }} | {{ item.is_catchment? 'In Catchment': '' }} | {{ item.distance }} |



































