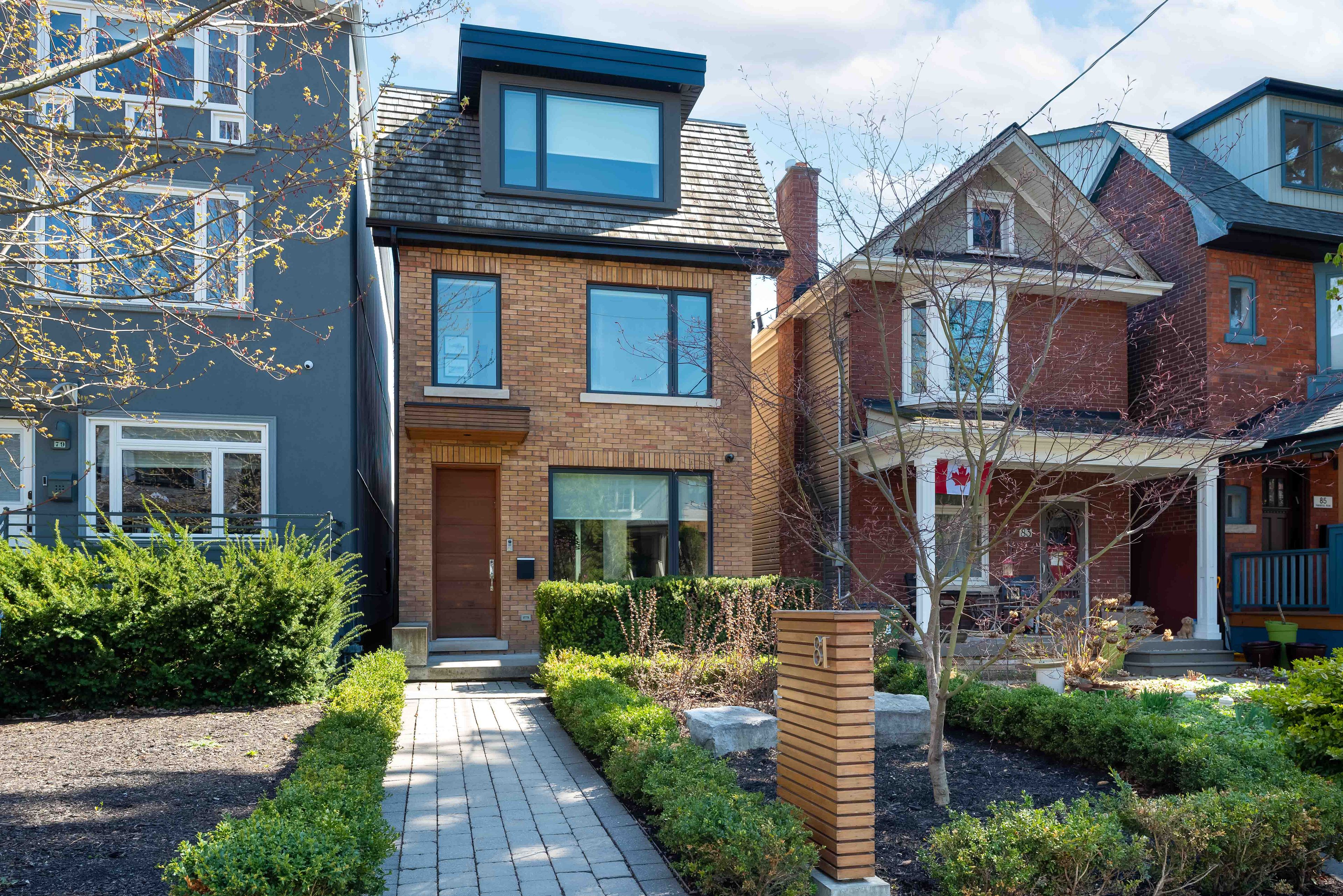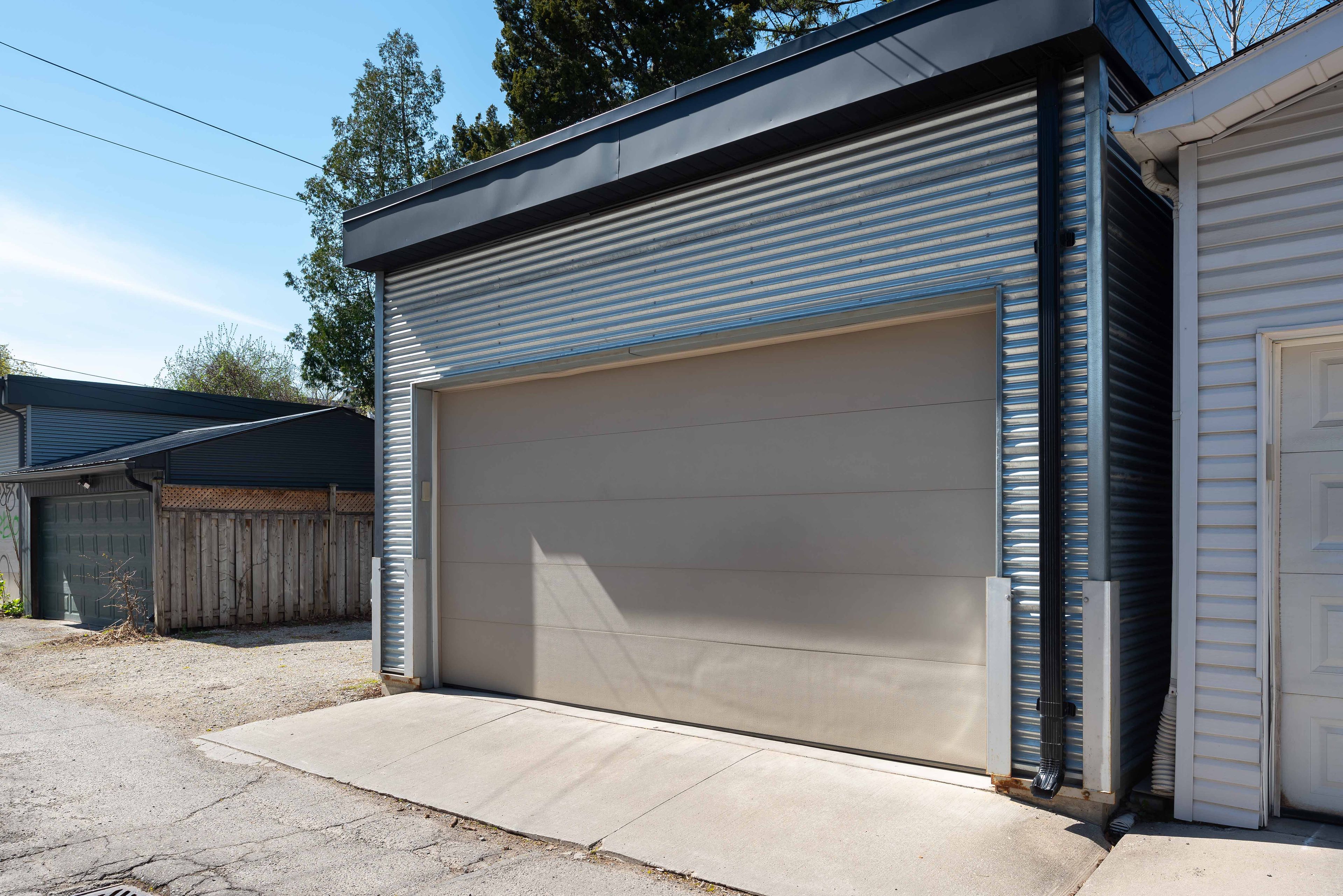$3,279,000
81 Helena Avenue, Toronto, ON M6G 2H3
Wychwood, Toronto,
















































 Properties with this icon are courtesy of
TRREB.
Properties with this icon are courtesy of
TRREB.![]()
Modern luxury meets everyday functionality at 81 Helena Avenue. Fully reimagined in a 2015 back-to-the-studs renovation, this architecturally striking detached brick home offers over 3,200 square feet across three thoughtfully designed levels ideal for todays dynamic lifestyles. The open-concept main floor is perfect for both entertaining and everyday living, featuring 8-foot ceilings, a chefs kitchen with premium appliances and an 11-foot island, a gas fireplace, and a dramatic floating staircase with glass railing. The seamless flow creates a warm yet sophisticated space that adapts to your needs. Upstairs, the second floor is anchored by a serene primary suite with wall-to-wall custom closets, a spa-like ensuite with heated floors, and walkout to a sun-drenched, south facing, private deck. A second bedroom with its own ensuite and a well-placed laundry room add convenience and flexibility ideal for guests, family, or a home office. The third level features two more spacious bedrooms and a 4-piece bath, offering room to grow or spaces to work, create, or relax, one even has its own deck walkout. Downstairs, the finished lower level adds real versatility, with a climate controlled wine cellar, stylish mudroom, gym or office space, recreation room, and a designer 3-piece bath perfect for guests or a private retreat.Professionally landscaped front and back gardens, multi-level decks, and a two-car garage complete the homes private urban oasis.Just a short stroll to Wychwood Barns, St. Clair West shops and dining, top-rated schools, and the subway, this home balances style, space, and location effortlessly. 81 Helena Avenue is more than a home its a refined, flexible space ready to evolve with your modern life.
- HoldoverDays: 60
- 建筑样式: 3-Storey
- 房屋种类: Residential Freehold
- 房屋子类: Detached
- DirectionFaces: South
- GarageType: Detached
- 路线: between Bathurst and Wychwood
- 纳税年度: 2024
- 停车位特点: Lane
- ParkingSpaces: 2
- 停车位总数: 2
- WashroomsType1: 1
- WashroomsType1Level: Main
- WashroomsType2: 1
- WashroomsType2Level: Second
- WashroomsType3: 1
- WashroomsType3Level: Second
- WashroomsType4: 1
- WashroomsType4Level: Third
- WashroomsType5: 1
- WashroomsType5Level: Lower
- BedroomsAboveGrade: 4
- 壁炉总数: 1
- 内部特点: Carpet Free, Central Vacuum, Sump Pump
- 地下室: Finished
- Cooling: Central Air
- HeatSource: Gas
- HeatType: Forced Air
- LaundryLevel: Upper Level
- ConstructionMaterials: Brick
- 外部特点: Deck, Landscaped, Patio, Porch
- 屋顶: Cedar, Flat
- 下水道: Sewer
- 水源: Unknown
- 基建详情: Brick
- 地块号: 212610121
- LotSizeUnits: Feet
- LotDepth: 140
- LotWidth: 20
- PropertyFeatures: Place Of Worship, Public Transit, Park, Rec./Commun.Centre, School, Fenced Yard
| 学校名称 | 类型 | Grades | Catchment | 距离 |
|---|---|---|---|---|
| {{ item.school_type }} | {{ item.school_grades }} | {{ item.is_catchment? 'In Catchment': '' }} | {{ item.distance }} |

















































