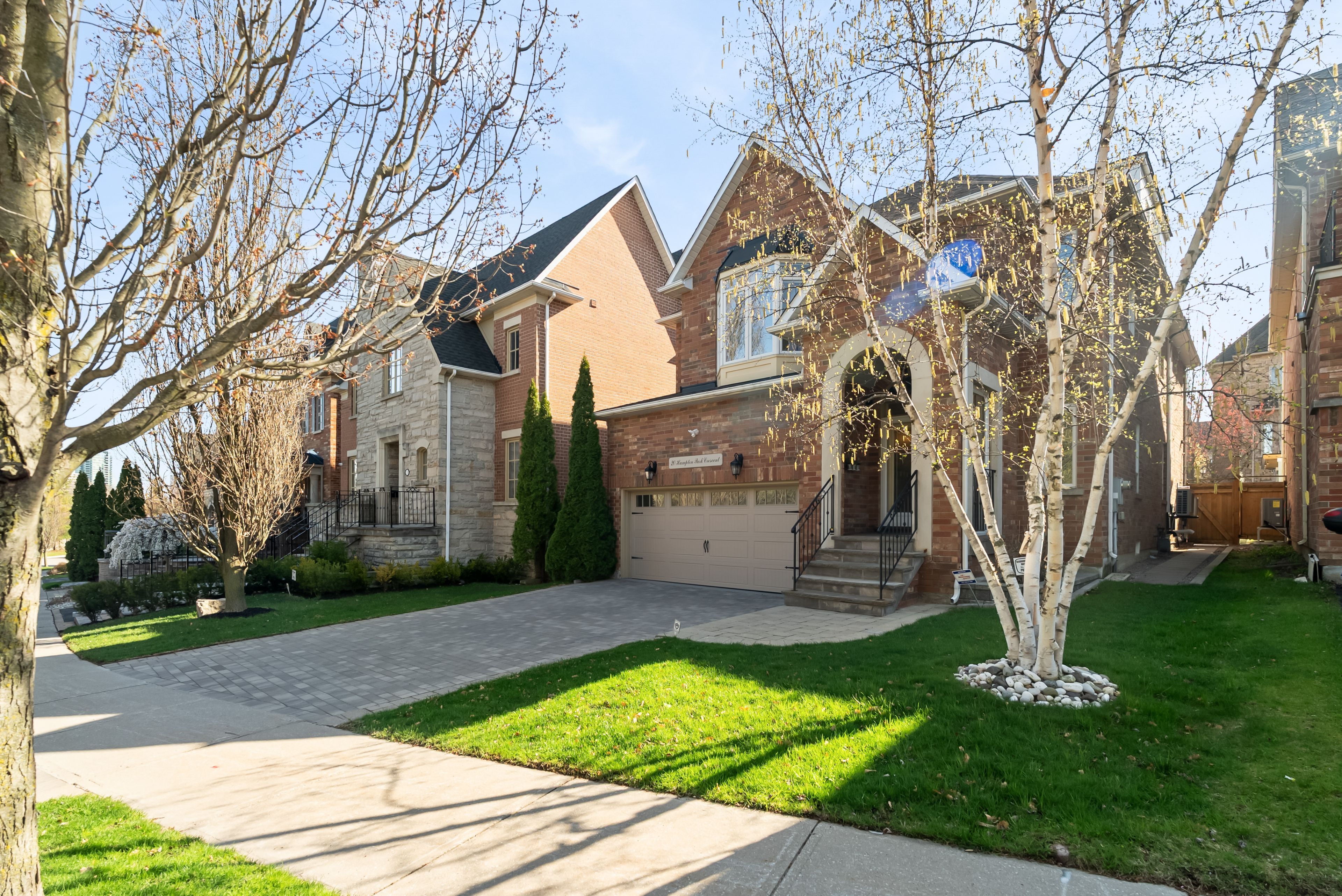$3,050,000
20 Hampton Park Crescent, Toronto, ON M4W 3X7
Leaside, Toronto,






















 Properties with this icon are courtesy of
TRREB.
Properties with this icon are courtesy of
TRREB.![]()
Magnificent, move-in ready residence in the esteemed Governor's Bridge Estates of North Rosedale. Crafted with quality by Conservatory Group, this impressive 2.5 storey executive home offers a thoughtfully designed layout spanning 3648 square feet above grade, plus an additional 1434 square feet of recently finished living space in the basement. Step inside and appreciate the meticulously designed interior. The massive great room accommodates the largest of furniture (or use as a living / dining room, if you prefer).The main floor, with its 9-foot high ceilings, boasts a great flow for entertaining and everyday life. You'll adore how bright and airy this home is. Family-friendly eat-in kitchen with walk-out to recently created low maintenance massive back patio. Ascend to the 2nd floor and you'll find a total of four bedrooms, another laundry area, and dream primary suite. The third floor offers a dream home office, a tranquil space for productivity (could be used as nanny's or teenagers suite if a 5th bedroom was needed). Custom built-ins galore. This property also features a practical double drive and attached double-car garage, providing secure parking. The location is truly exceptional, offering unparalleled access to the amenities of Leaside and Rosedale, with its array of parks, walking trails, grocery stores and fine restaurants. Commuting is a breeze with convenient access to Bayview Avenue, leading directly to the financial and hospital districts. Top public and private schools Sunnybrook Hospital, to the north, is also within easy reach. This exceptional property in a spectacular and prestigious development of newer executive homes awaits its new owners. Don't miss this chance to reside in one of Toronto's most desirable neighbourhoods.
- HoldoverDays: 60
- 建筑样式: 2 1/2 Storey
- 房屋种类: Residential Freehold
- 房屋子类: Detached
- DirectionFaces: West
- GarageType: Built-In
- 路线: Off True Davidson Dr
- 纳税年度: 2024
- 停车位特点: Private
- ParkingSpaces: 4
- 停车位总数: 6
- WashroomsType1: 1
- WashroomsType1Level: Second
- WashroomsType2: 2
- WashroomsType2Level: Second
- WashroomsType3: 1
- WashroomsType3Level: Third
- WashroomsType4: 1
- WashroomsType4Level: Ground
- WashroomsType5: 1
- WashroomsType5Level: Lower
- BedroomsAboveGrade: 4
- BedroomsBelowGrade: 1
- 壁炉总数: 1
- 内部特点: Built-In Oven, Auto Garage Door Remote, Central Vacuum, Storage, Carpet Free
- 地下室: Finished
- Cooling: Central Air
- HeatSource: Gas
- HeatType: Forced Air
- LaundryLevel: Upper Level
- ConstructionMaterials: Brick
- 屋顶: Asphalt Shingle
- 下水道: Sewer
- 基建详情: Poured Concrete
- 地块特点: Irregular Lot
- LotSizeUnits: Feet
- LotDepth: 115.17
- LotWidth: 40.97
- PropertyFeatures: Greenbelt/Conservation, Park, Public Transit, Ravine, School, Wooded/Treed
| 学校名称 | 类型 | Grades | Catchment | 距离 |
|---|---|---|---|---|
| {{ item.school_type }} | {{ item.school_grades }} | {{ item.is_catchment? 'In Catchment': '' }} | {{ item.distance }} |























