$4,999,000
24 St Andrews Gardens, Toronto, ON M4W 2E1
Rosedale-Moore Park, Toronto,

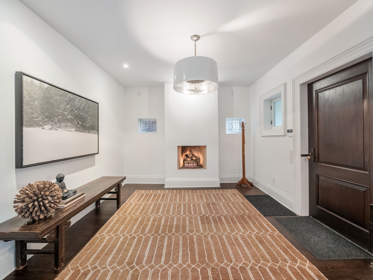
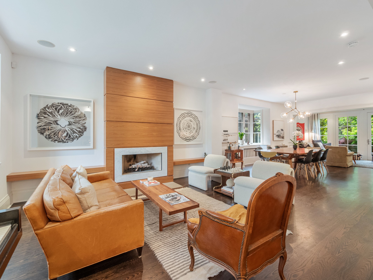
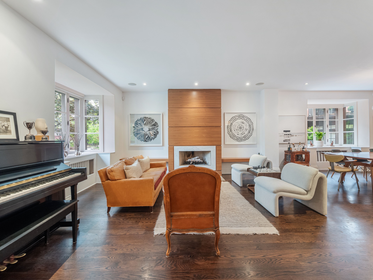
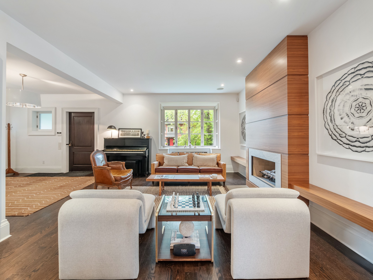
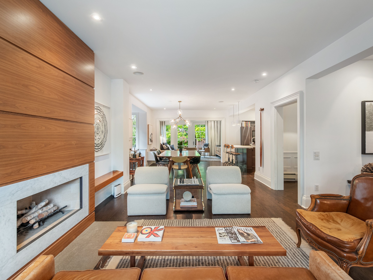

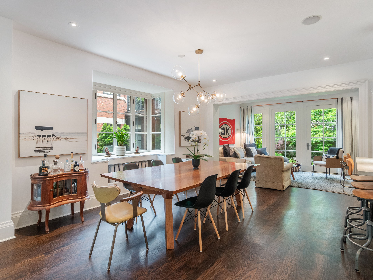


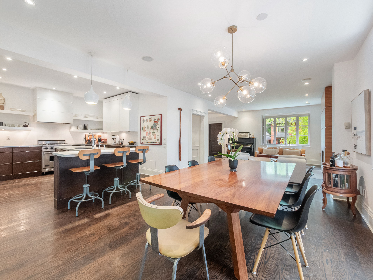
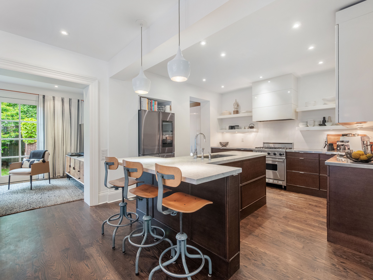
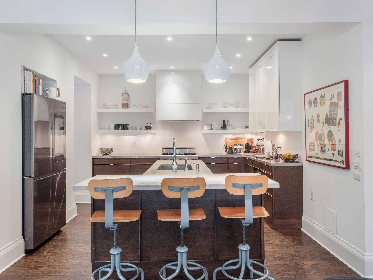
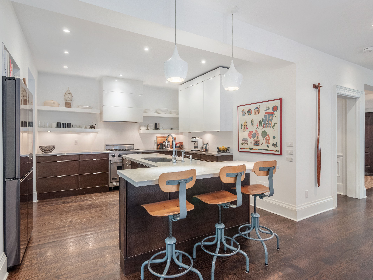

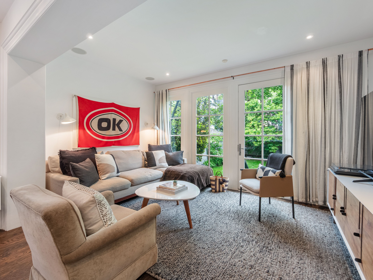
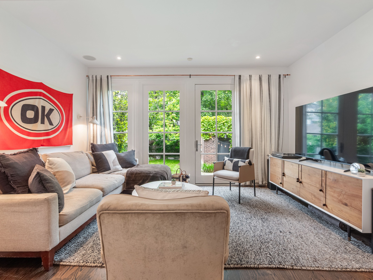


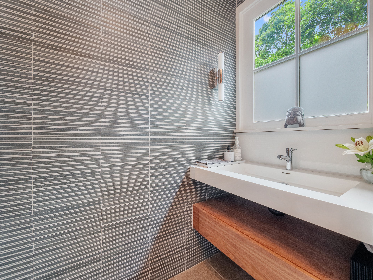
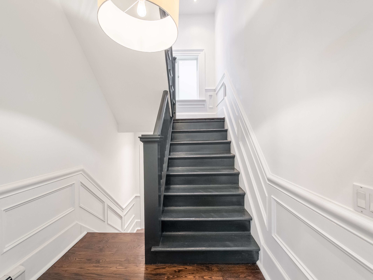
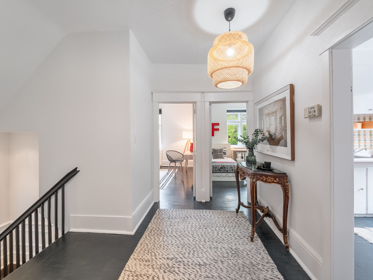
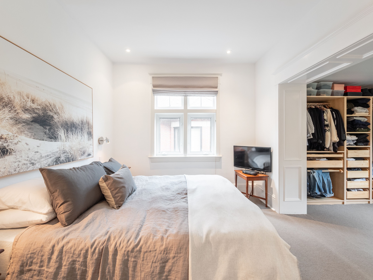
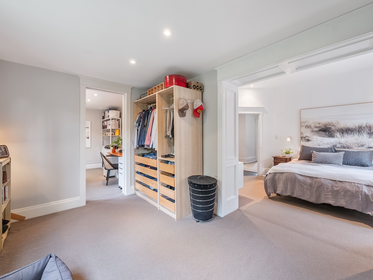

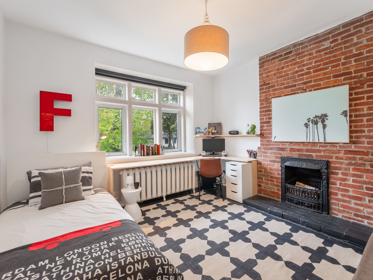
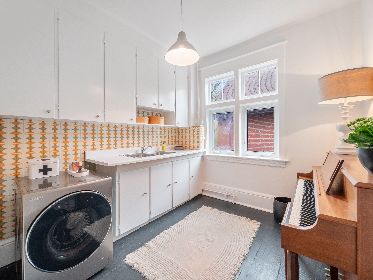
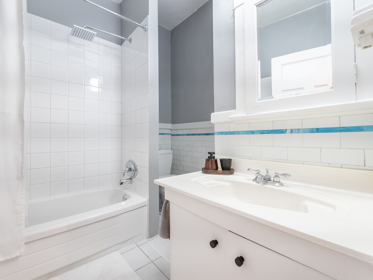

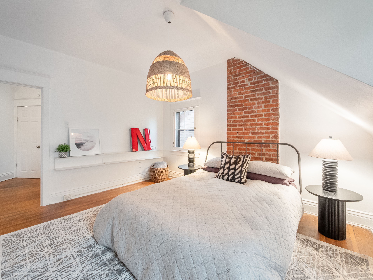
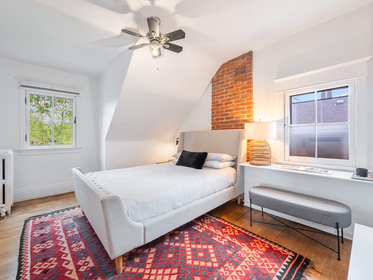

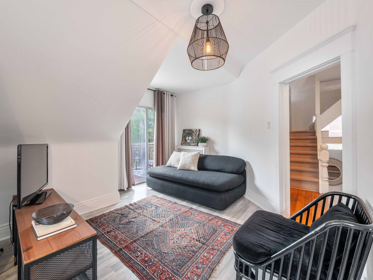

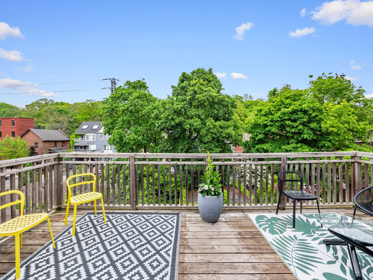
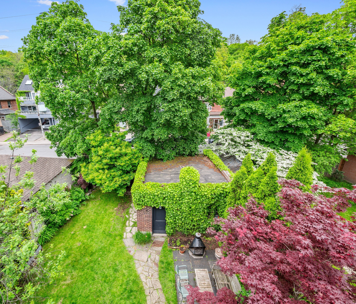

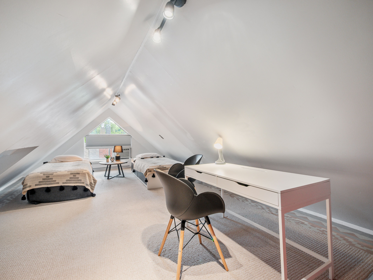
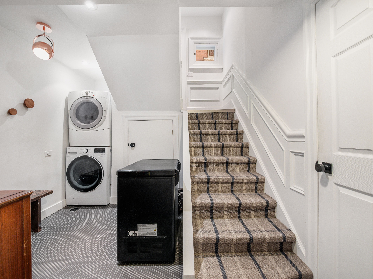
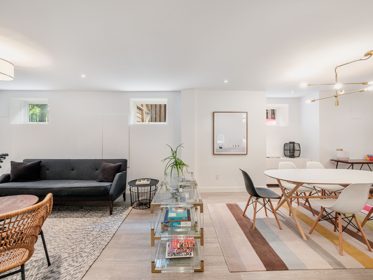


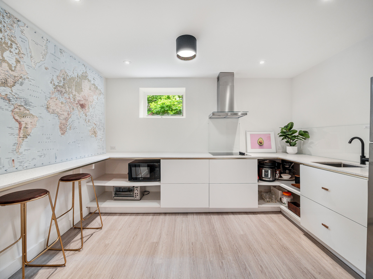


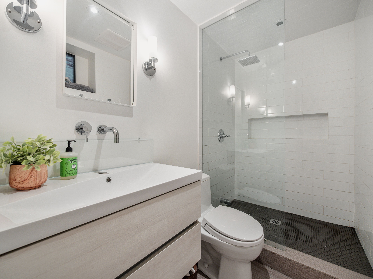
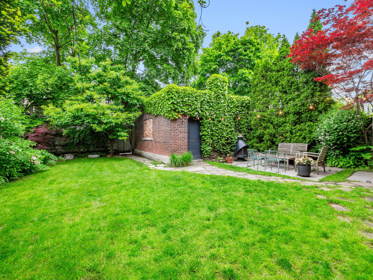
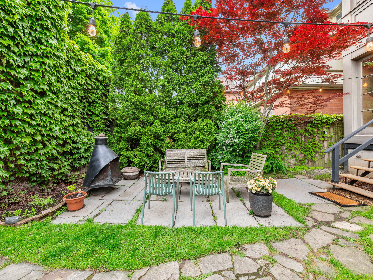
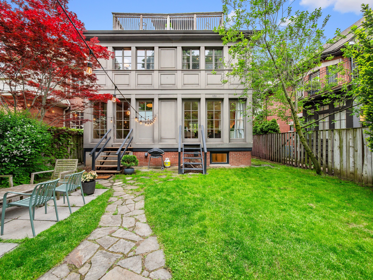

 Properties with this icon are courtesy of
TRREB.
Properties with this icon are courtesy of
TRREB.![]()
Welcome to 24 St. Andrews Gardens Nestled on one of North Rosedale's most prestigious & family-friendly streets, this stately red brick detached home is ideally situated on the coveted circle. A rare offering, 24 St. Andrews Gardens seamlessly blends classic curb appeal w/ refined modern updates, delivering an exceptional lifestyle in one of Toronto's most sought-after neighbourhoods. From the moment you arrive in the grand foyer, you're welcomed by a warm, inviting ambiance w/ an open-flame f/place & elegant architectural details. The main flr has been tastefully renoed w/ impeccable style, offering a seamless flow betwn the living/dining & family rooms all anchored by a beautifully designed chefs kitchen: perfect for entertaining. Thoughtfully designed rear entrance features a custom mudrm w/ heated flrs & a stylish powder rm, providing practical access to the detached 2-car garage (once the original coach house) w/ a further 2-car (side x side) pking on the private drive & the lush, secluded garden. The fully renovated L.L. is a standout feature, boasting o/sized windows, soaring ceiling height, & heated flrs. The +1 bedrm, bathrm, & kitchenette make this space ideal for guests, nanny suite, or fabulous kids' rec rm. The 2nd flr has 3 generously sized bedrms, roughed-in ensuite, & large laundry room providing a bright, spacious canvas to suit your family's needs. The 3rd floor is a dream for kids or teens, featuring two bedrms, a central lounge, a four-piece bathrm, & a stunning private deck. The 4th level crowns the home with flexible bonus space perfect for a home office, studio, or additional family zone. Steps to Rosedale Park & beloved Summerhill Market; Chorley Park, ravines & the Brickworks; Whitney PS, OLPH; Branksome Hall; UCC.; Greenwood; & more, this is more than just a home, 24 St. Andrews Gardens is a rare opportunity to live in an incredible neighbourhood & join a friendly community on one of Rosedale's best streets.
- HoldoverDays: 60
- 建筑样式: 3-Storey
- 房屋种类: Residential Freehold
- 房屋子类: Detached
- DirectionFaces: North
- GarageType: Detached
- 路线: On St. Andrews
- 纳税年度: 2025
- 停车位特点: Lane
- ParkingSpaces: 2
- 停车位总数: 4
- WashroomsType1: 1
- WashroomsType1Level: Main
- WashroomsType2: 1
- WashroomsType2Level: Lower
- WashroomsType3: 1
- WashroomsType3Level: Second
- WashroomsType4: 1
- WashroomsType4Level: Third
- BedroomsAboveGrade: 6
- BedroomsBelowGrade: 1
- 内部特点: Other
- 地下室: Finished
- Cooling: Window Unit(s)
- HeatSource: Gas
- HeatType: Water
- ConstructionMaterials: Brick
- 屋顶: Shingles
- 下水道: Sewer
- 基建详情: Stone, Brick
- 地块号: 211170053
- LotSizeUnits: Feet
- LotDepth: 120
- LotWidth: 40
| 学校名称 | 类型 | Grades | Catchment | 距离 |
|---|---|---|---|---|
| {{ item.school_type }} | {{ item.school_grades }} | {{ item.is_catchment? 'In Catchment': '' }} | {{ item.distance }} |

