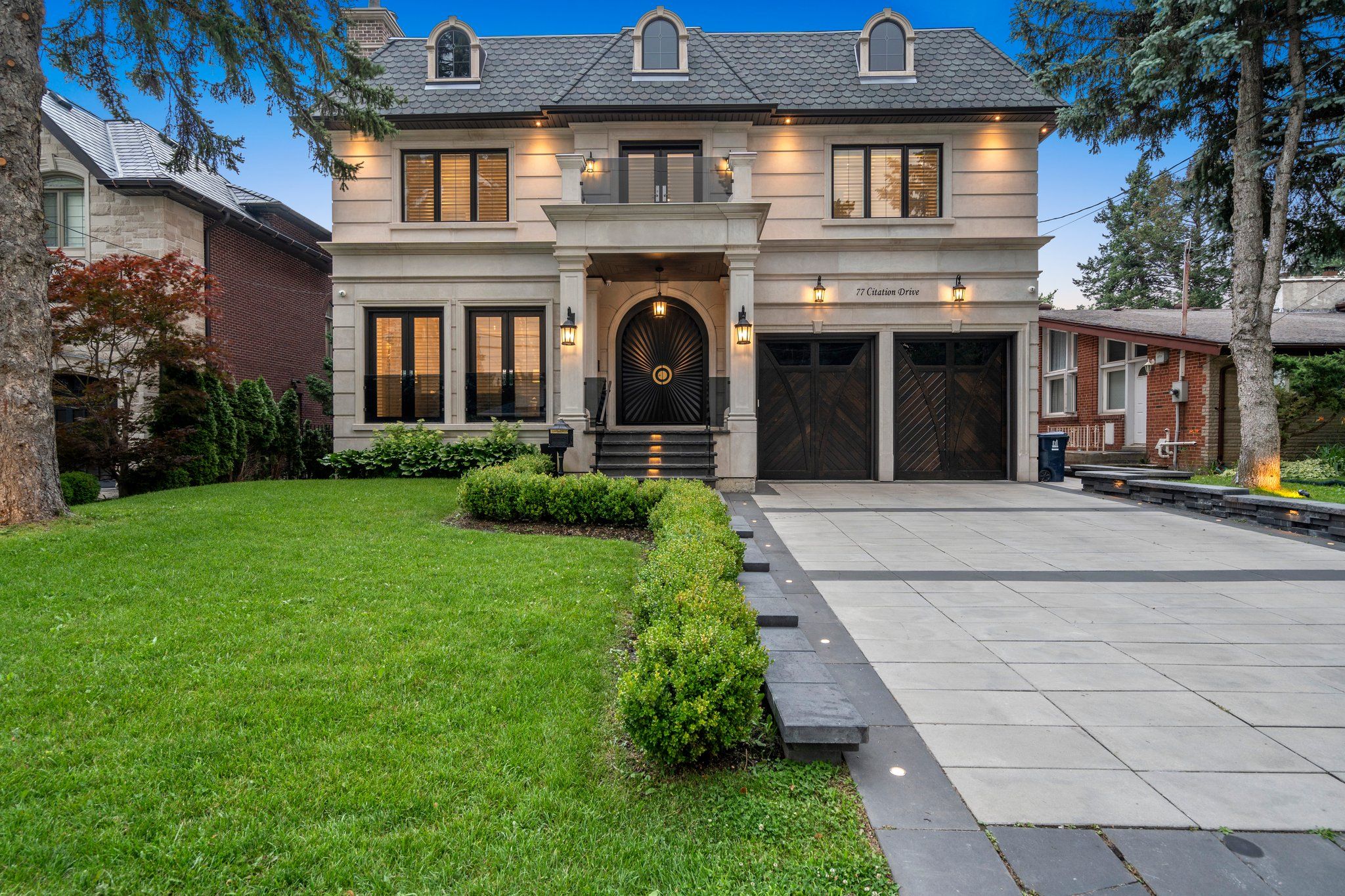$6,488,000
77 Citation Drive, Toronto, ON M2K 1S9
Bayview Village, Toronto,
 Properties with this icon are courtesy of
TRREB.
Properties with this icon are courtesy of
TRREB.![]()
Welcome to this architecturally crafted masterpiece a custom-built estate that harmoniously fuses transitional elegance with modern sophistication. From the moment you arrive, the timeless limestone façade and simulated slate roof set an unmistakable tone of grandeur and distinction.Step inside to discover an interior rich with bespoke finishes and exquisite craftsmanship: exotic wood accents, an Art Decoinspired staircase crowned by a dramatic skylight, and soaring 10-foot ceilings throughout. The gourmet kitchen features refined fluted cabinetry, a walk-through pantry and servery, and top-of-the-line Sub-Zero and Wolf appliances, all complemented by a sleek, integrated wine display.This residence offers an array of indulgent amenities including four elegant fireplaces, dual-zone climate control, a state-of-the-art home theatre, and a lavish primary suite complete with a custom wall-panel headboard and an opulent 8-piece ensuite featuring a steam shower, water jets, heated floors, and more.Enjoy the convenience and comfort of full home automation, including electric blinds, advanced lighting, integrated audio, and a snow-melting system for the driveway and porch. The walk-out lower level is a sanctuary unto itself with a glass-enclosed wine cellar, wet bar, private gym, sauna, steam room, nanny suite with ensuite, and heated flooring throughout.Finished with premium materials such as imported marble, porcelain, and hardwood, this home is as refined as it is functional. Two expansive balconies, beautiful landscaping, and proximity to Bayview Village, the 401, TTC subway, top-rated schools, and lush parks make this a truly rare offering.
- HoldoverDays: 90
- 建筑样式: 2-Storey
- 房屋种类: Residential Freehold
- 房屋子类: Detached
- DirectionFaces: North
- GarageType: Built-In
- 路线: Bayview/Citation
- 纳税年度: 2024
- 停车位特点: Private
- ParkingSpaces: 4
- 停车位总数: 6
- WashroomsType1: 1
- WashroomsType1Level: Second
- WashroomsType2: 3
- WashroomsType2Level: Second
- WashroomsType3: 1
- WashroomsType3Level: Main
- WashroomsType4: 1
- WashroomsType4Level: Basement
- WashroomsType5: 1
- WashroomsType5Level: Basement
- BedroomsAboveGrade: 4
- BedroomsBelowGrade: 1
- 内部特点: Built-In Oven, Carpet Free, Central Vacuum, Bar Fridge, Auto Garage Door Remote, Intercom, Sauna, Upgraded Insulation
- 地下室: Finished with Walk-Out
- Cooling: Central Air
- HeatSource: Gas
- HeatType: Forced Air
- LaundryLevel: Upper Level
- ConstructionMaterials: Stone
- 屋顶: Asphalt Shingle
- 泳池特点: None
- 下水道: Sewer
- 基建详情: Concrete
- 地块号: 100600003
- LotSizeUnits: Feet
- LotDepth: 231
- LotWidth: 60
| 学校名称 | 类型 | Grades | Catchment | 距离 |
|---|---|---|---|---|
| {{ item.school_type }} | {{ item.school_grades }} | {{ item.is_catchment? 'In Catchment': '' }} | {{ item.distance }} |


