$2,188,000


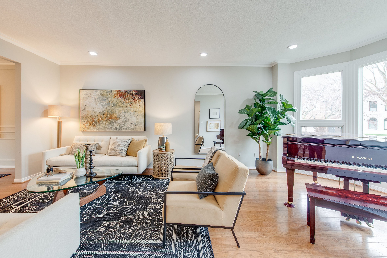
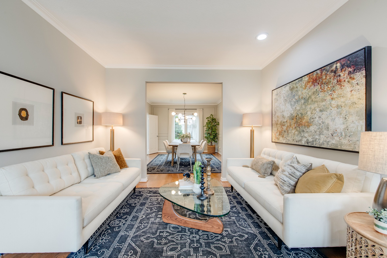


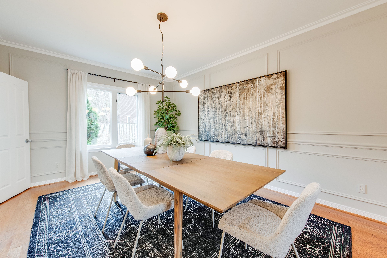
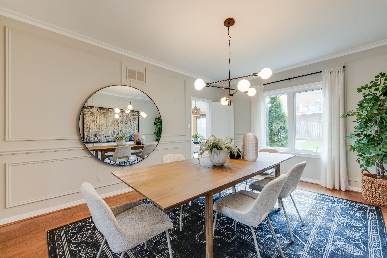

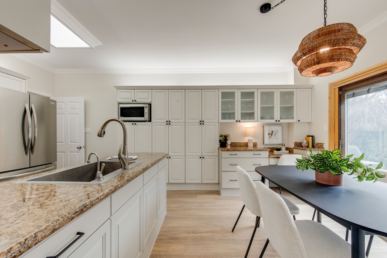
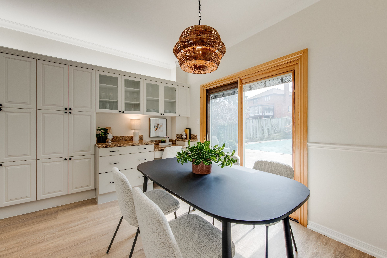
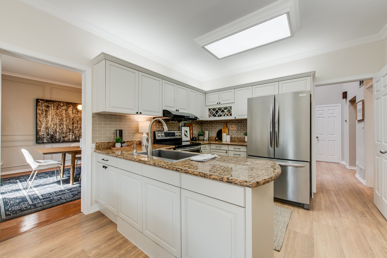
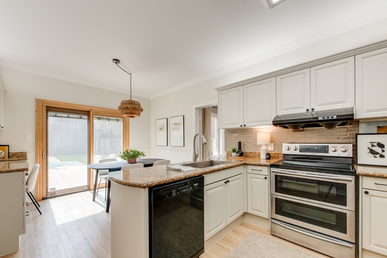
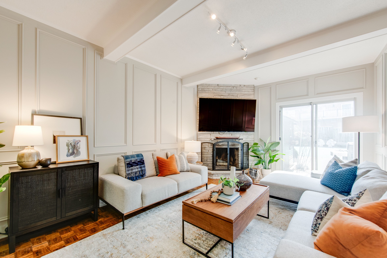
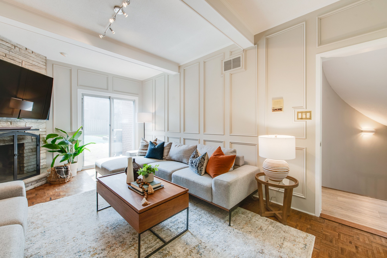

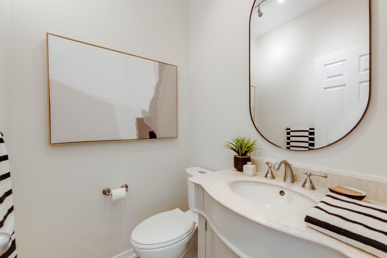
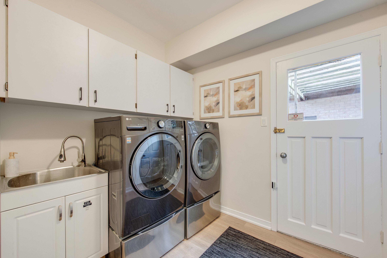
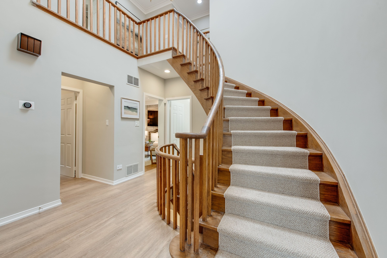

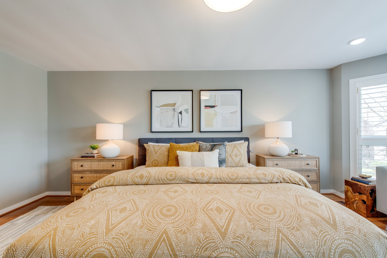
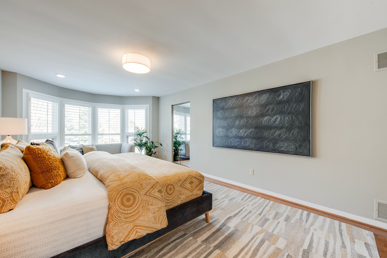

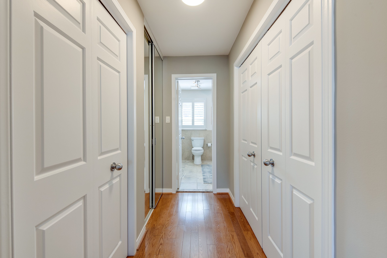



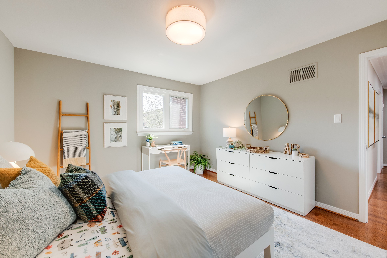


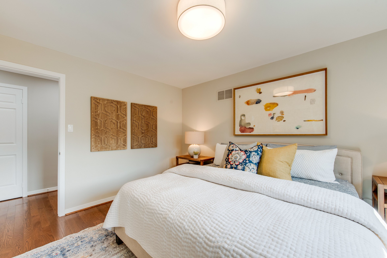
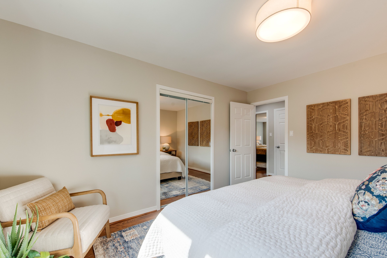

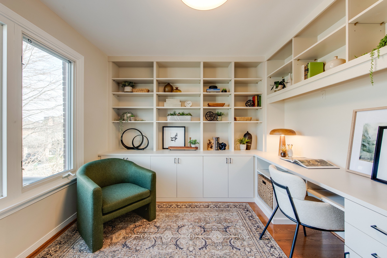
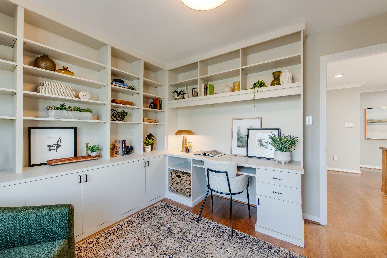
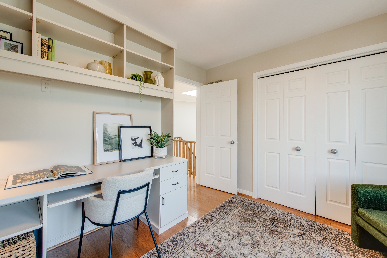
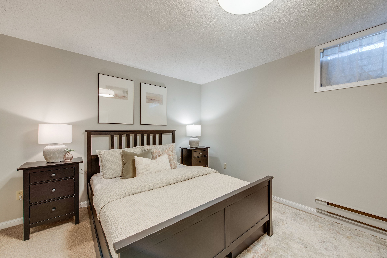
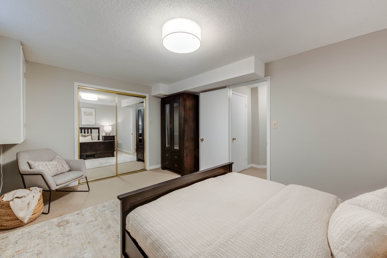
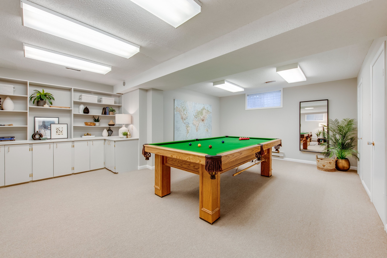
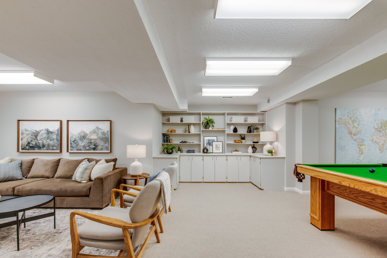
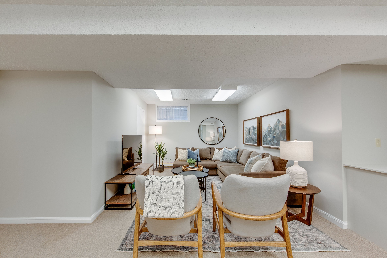
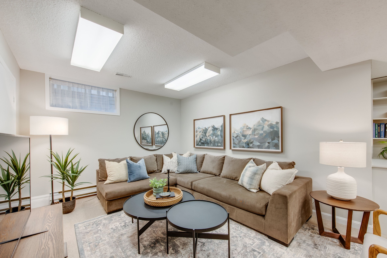
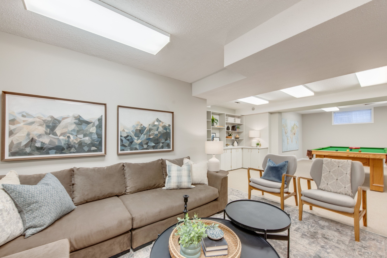
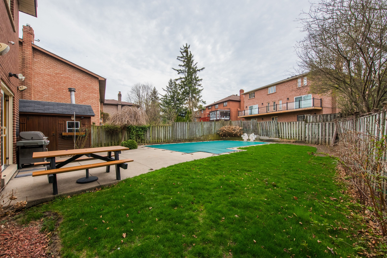
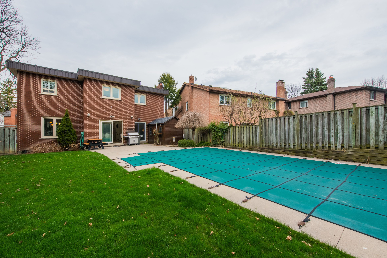
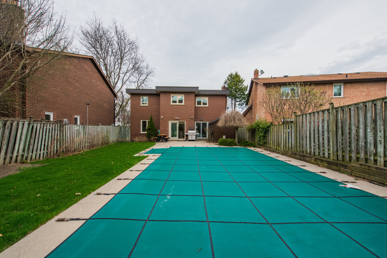
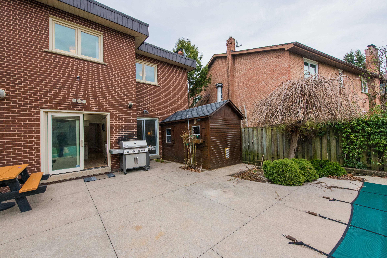
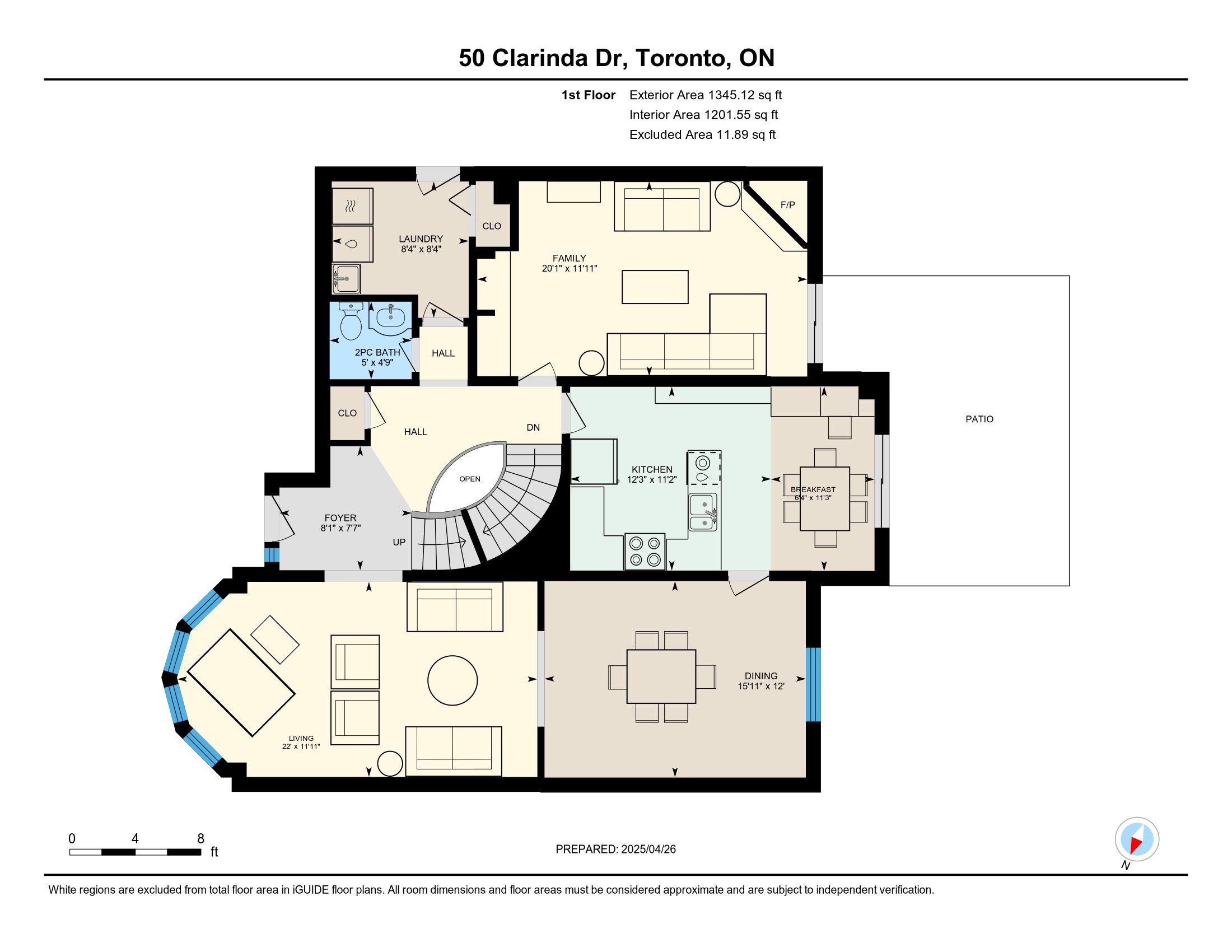
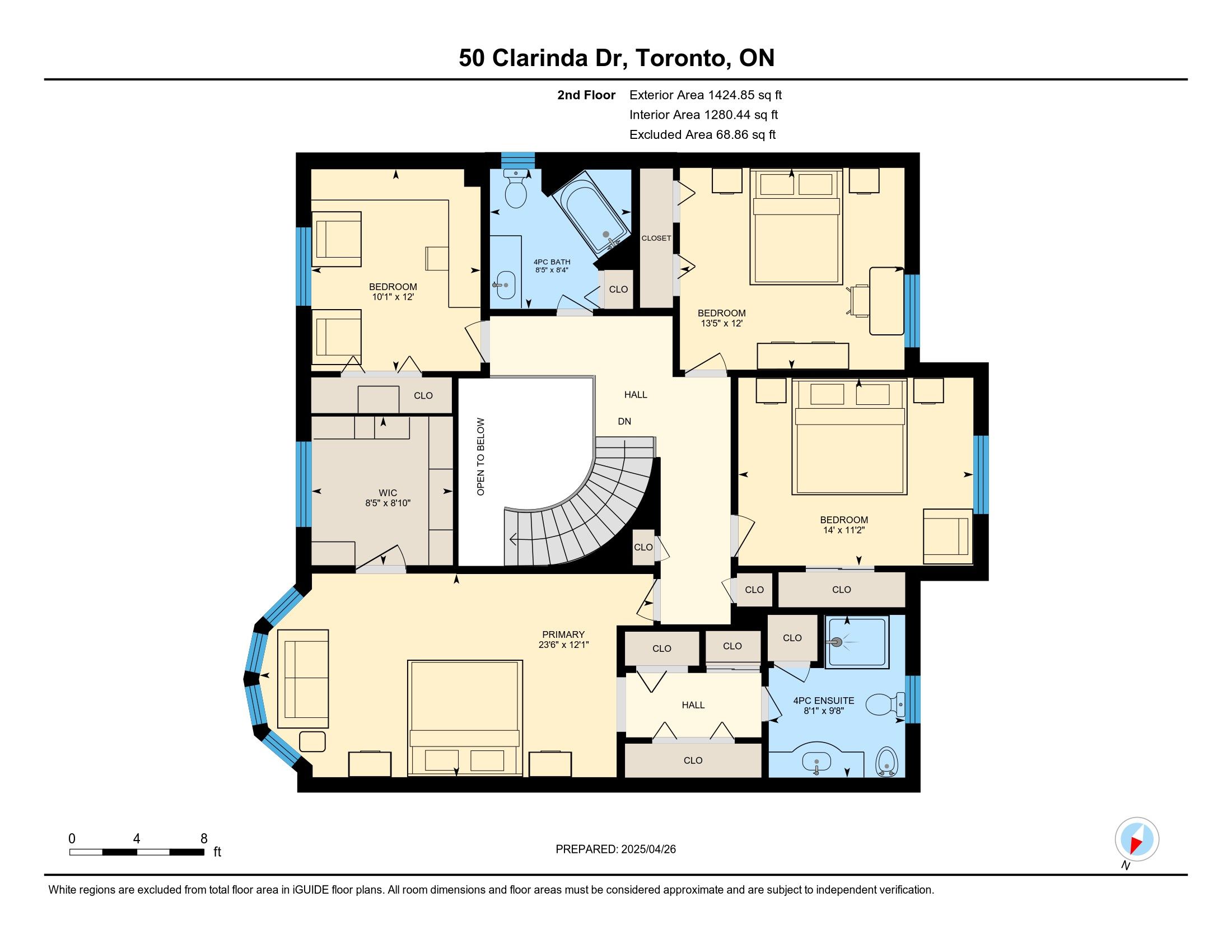

 Properties with this icon are courtesy of
TRREB.
Properties with this icon are courtesy of
TRREB.![]()
Fabulous Kelbar built 4+1 bedroom, 4 bathroom family home on an expansive pie-shaped 130 ft-167 ft deep lot with heated inground pool and extra-long driveway for 6 cars plus 2 more in the garage! Approximately 2900 sqft of wonderfully updated space. Great layout with formal living and dining rooms perfect for family gatherings. Beautiful eat-in kitchen with stone counters and stainless appliances with walk out to stone patio and the gorgeous pool. Lovely main floor family room with wood-burning stone fireplace and custom millwork & built-in shelves and walk-out to yard. Main floor mudroom/laundry room! Skylight on 2nd floor landing. 4 spacious bedrooms all with closets and hardwood floors. Luxurious Primary suite with walk-in closet and 2 more his/her closets and elegant ensuite bath! One bedroom has been converted to an office and is 11 ft x 11 ft. Super finished basement with game-space, rec room, sizeable guest space, small kitchenette/bar, 4-piece bath and cold room. This home is located in the highly sought-after Bayview Village area, just a short walk from Sheppard Subway and Oriole GO-Train Station. It falls within the boundaries of top-rated schools, including Elkhorn, Bayview Middle, and Earl Haig Secondary School, and is a short drive from renowned private schools. Enjoy the proximity to parks, trails, and ravines, offering great outdoor escapes. Convenient access to North York General Hospital, Bayview Village Mall, the YMCA, Fairview Mall, IKEA, Canadian Tire, and the Public Library ensures all your daily needs are met. With easy access to major highways (401 and DVP), this location perfectly balances comfort, community, and connectivity.
- HoldoverDays: 60
- 建筑样式: 2-Storey
- 房屋种类: Residential Freehold
- 房屋子类: Detached
- DirectionFaces: West
- GarageType: Attached
- 路线: Corner of Clarinda & Eunice
- 纳税年度: 2024
- ParkingSpaces: 6
- 停车位总数: 8
- WashroomsType1: 1
- WashroomsType1Level: Main
- WashroomsType2: 2
- WashroomsType2Level: Second
- WashroomsType3: 1
- WashroomsType3Level: Basement
- BedroomsAboveGrade: 4
- BedroomsBelowGrade: 1
- 内部特点: Storage
- 地下室: Finished, Full
- Cooling: Central Air
- HeatSource: Gas
- HeatType: Forced Air
- LaundryLevel: Main Level
- ConstructionMaterials: Brick
- 屋顶: Membrane
- 泳池特点: Inground
- 下水道: Sewer
- 基建详情: Block
- 地块号: 100580042
- LotSizeUnits: Feet
- LotDepth: 148.56
- LotWidth: 59.64
- PropertyFeatures: Park, Public Transit, School, Hospital, River/Stream
| 学校名称 | 类型 | Grades | Catchment | 距离 |
|---|---|---|---|---|
| {{ item.school_type }} | {{ item.school_grades }} | {{ item.is_catchment? 'In Catchment': '' }} | {{ item.distance }} |

