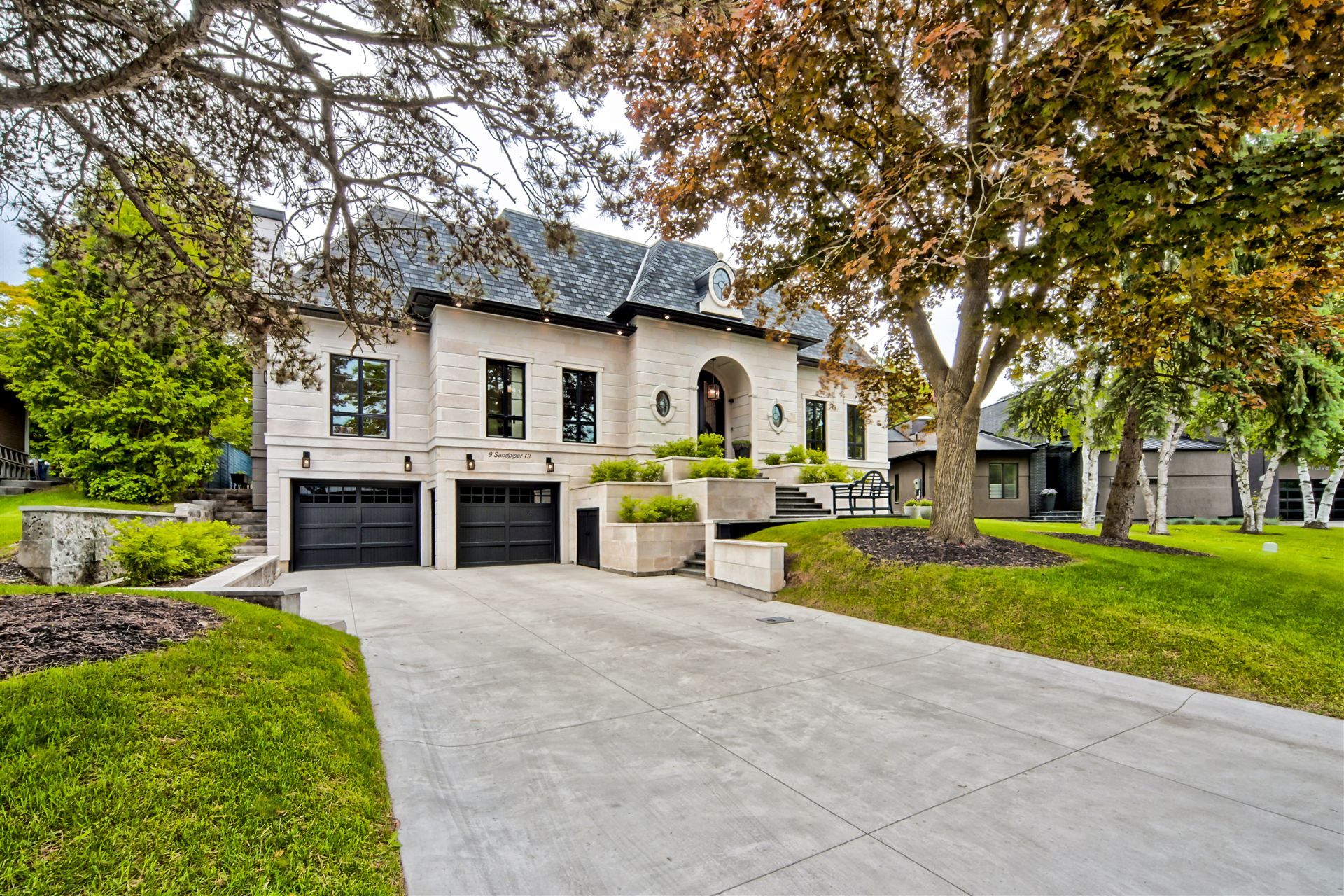$5,295,000
 Properties with this icon are courtesy of
TRREB.
Properties with this icon are courtesy of
TRREB.![]()
An Incredible French Country architectural masterpiece with timeless appeal, epitomizes luxury blending elegance and comfort, meticulously curated. A prestigious Bungaloft with a total living space of 6350 sq.ft. with approx 4000 sq.ft. above grade and a 2400 sq.ft. lower, at grade level walkout, with huge windows. Opulent Exterior is Natural Indiana Limestone and Smooth Hard Limestone, Heated Driveway, Arched Hallways and Doorways, soaring 12 ft Ceilings, plus 14 and 15 ft arched and cathedral ceilings on the main floor, Elevator, 3 Large Fireplaces, A fantastic culinary designer Kitchen, straight out of a magazine, Sub Zero, Wolf, Cove, Bosch Appliances, Miele and LG Washers/Dryers, Extensive Millwork, Backyard Oasis with huge covered/automatic opening, modern LED lighting, Patio Pergola w/outdoor Kitchen. Too Many upgrades to list. Must come and see. Details through-out are impeccable.Steps to all amenities such as Donalda Club and top-rated private schools, Crescent School, Crestwood, Bayview Glen, and Toronto French School, Granite Club. DVP, Hwy 401, Toronto Botanical Gardens.
- HoldoverDays: 180
- 建筑样式: Bungaloft
- 房屋种类: Residential Freehold
- 房屋子类: Detached
- DirectionFaces: East
- GarageType: Built-In
- 路线: York Mills and Don Mills
- 纳税年度: 2025
- 停车位特点: Private
- ParkingSpaces: 4
- 停车位总数: 7
- WashroomsType1: 1
- WashroomsType1Level: Main
- WashroomsType2: 2
- WashroomsType2Level: Main
- WashroomsType3: 1
- WashroomsType3Level: Second
- WashroomsType4: 1
- WashroomsType4Level: Lower
- WashroomsType5: 1
- WashroomsType5Level: Lower
- BedroomsAboveGrade: 4
- BedroomsBelowGrade: 2
- 内部特点: Auto Garage Door Remote, Floor Drain, In-Law Capability, Primary Bedroom - Main Floor, Sump Pump, Upgraded Insulation
- 地下室: Finished with Walk-Out, Separate Entrance
- Cooling: Central Air
- HeatSource: Gas
- HeatType: Forced Air
- ConstructionMaterials: Stone
- 屋顶: Not Applicable
- 泳池特点: None
- 下水道: Sewer
- 基建详情: Not Applicable
- LotSizeUnits: Feet
- LotDepth: 125.13
- LotWidth: 85.1
| 学校名称 | 类型 | Grades | Catchment | 距离 |
|---|---|---|---|---|
| {{ item.school_type }} | {{ item.school_grades }} | {{ item.is_catchment? 'In Catchment': '' }} | {{ item.distance }} |


