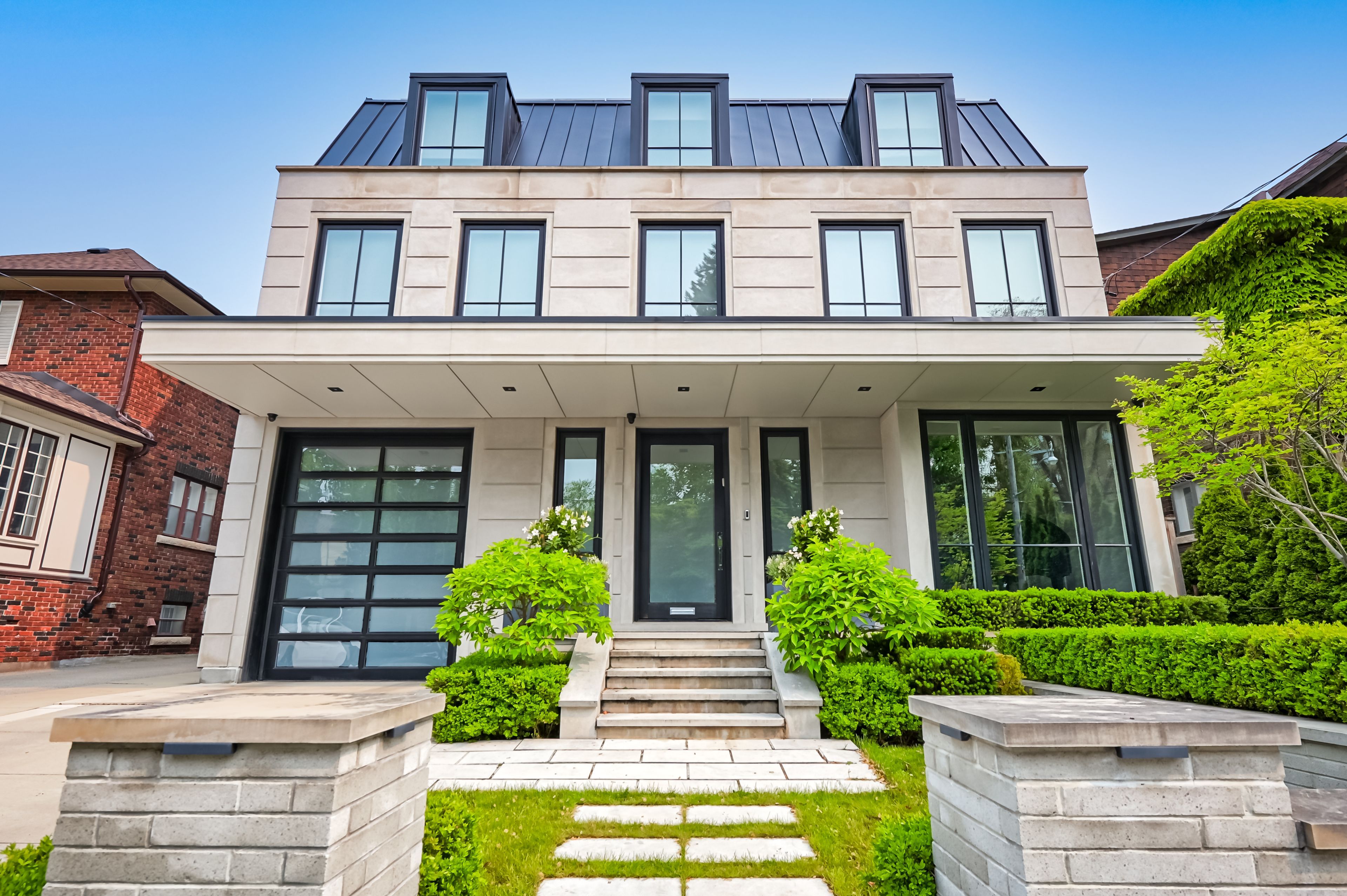$7,280,000
 Properties with this icon are courtesy of
TRREB.
Properties with this icon are courtesy of
TRREB.![]()
State of the art masterpiece at Yonge & St. Clair. Modern luxury home with coffered ceilings, wine installation and resort style amenities. Experience the pinnacle of upscale living in this exceptional 5 bedroom, 5.5 bathroom 3 storey (limestone front & rear) home, designed for both every day comfort and sophisticated entertaining. With soaring 10' ceilings throughout and refined architectural details this home seamlessly blends modern elegance and thoughtful functionality. At the heart of the home lies a gourmet chefs kitchen featuring Sub-Zero and Wolf appliances including a 5 foot professional range with double ovens, six burners, a griddle and built-in barbecue. The kitchen is complimented by a premium Miele dishwasher and 250 bottle temperature controlled wine installation-a statement piece and Sommeliers dream. Highlights include: *5 luxurious bedrooms including a primary suite with coffered ceilings, 2 walk-in closets and a luxurious spa-style 6 piece bath. *Private home offices offering flexibility for work or creative pursuits. *Large equipped home gym for wellness and performance, *5.5 designer bathrooms with high end fixtures and finishes, *A custom designed 10 seat automated home theatre featuring 9 tv's for an immersive entertainment experience. *A custom car lift discretely integrated into the 2 car garage. *Fabulous inground pool with hot tub and Cabana surrounded by a spectacular garden with play opportunities. Every corner designed with purpose. Close to best shopping, finest schools, cultural institutions and walk to subway. A rare opportunity to own a home where sophistication comfort and convenience merge.
- HoldoverDays: 30
- 建筑样式: 3-Storey
- 房屋种类: Residential Freehold
- 房屋子类: Detached
- DirectionFaces: North
- GarageType: Built-In
- 路线: Yonge/St. Clair
- 纳税年度: 2025
- 停车位特点: Private
- ParkingSpaces: 1
- 停车位总数: 3
- WashroomsType1: 1
- WashroomsType1Level: Ground
- WashroomsType2: 2
- WashroomsType2Level: Second
- WashroomsType3: 1
- WashroomsType3Level: Second
- WashroomsType4: 1
- WashroomsType4Level: Third
- WashroomsType5: 1
- WashroomsType5Level: Basement
- BedroomsAboveGrade: 5
- 壁炉总数: 1
- 内部特点: Other
- 地下室: Finished, Full
- Cooling: Central Air
- HeatSource: Gas
- HeatType: Forced Air
- ConstructionMaterials: Stone
- 屋顶: Flat
- 泳池特点: Inground
- 下水道: Sewer
- 基建详情: Concrete
- 地块号: 211830525
- LotSizeUnits: Feet
- LotDepth: 104
- LotWidth: 46.58
- PropertyFeatures: Park, Public Transit
| 学校名称 | 类型 | Grades | Catchment | 距离 |
|---|---|---|---|---|
| {{ item.school_type }} | {{ item.school_grades }} | {{ item.is_catchment? 'In Catchment': '' }} | {{ item.distance }} |


