$4,100,000
3 Silverwood Avenue, Toronto, ON M5P 1W3
Forest Hill South, Toronto,

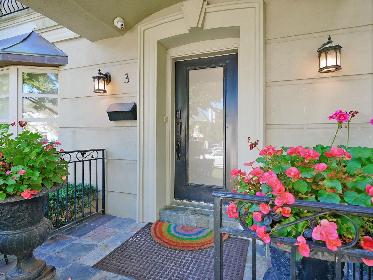
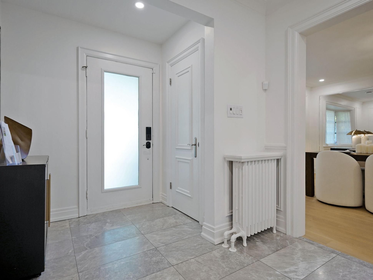
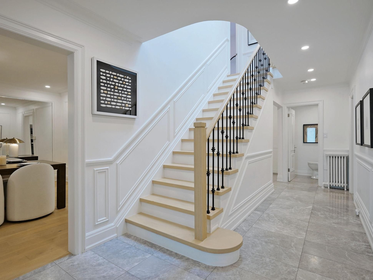
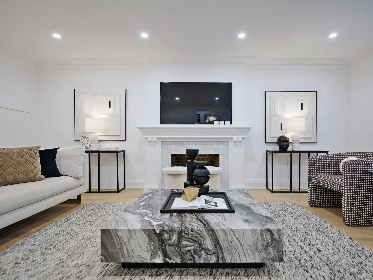
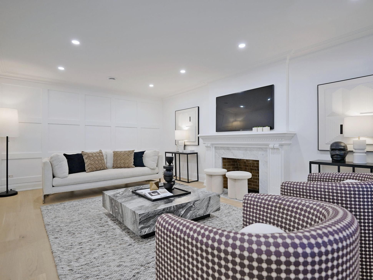
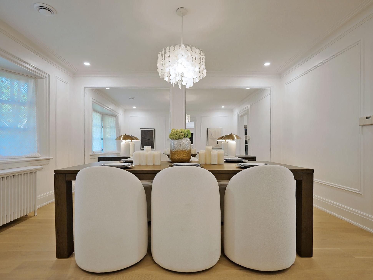
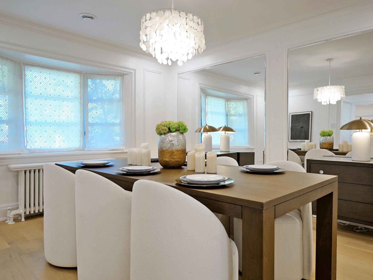
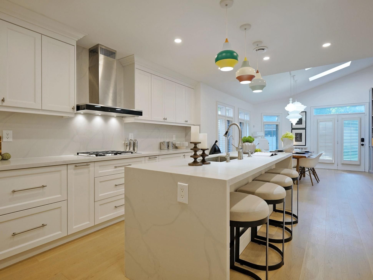
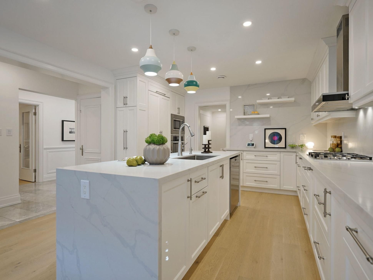
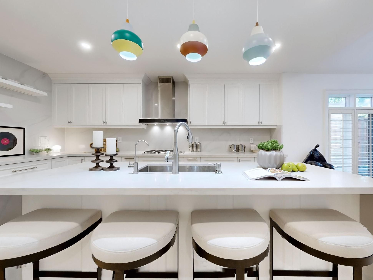
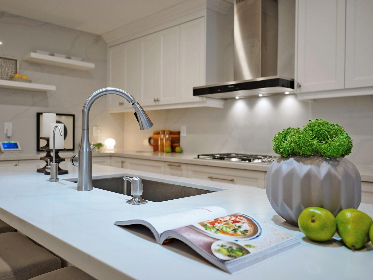
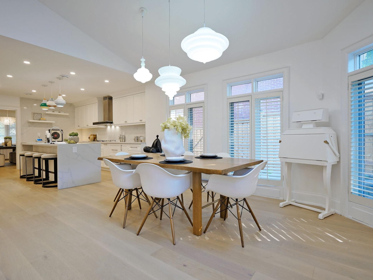
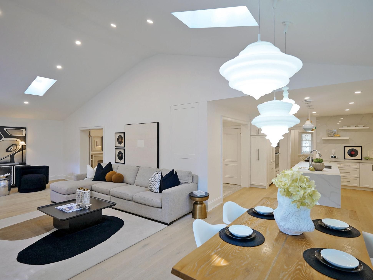
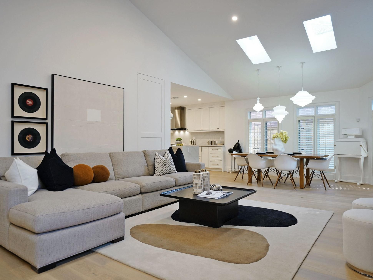
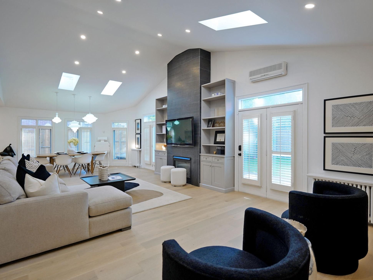
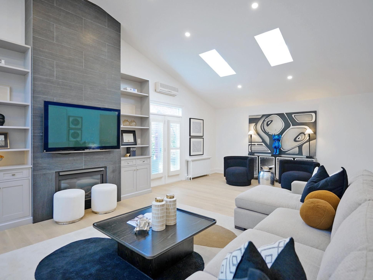
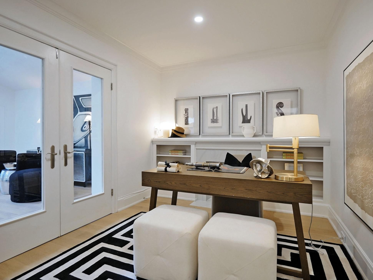

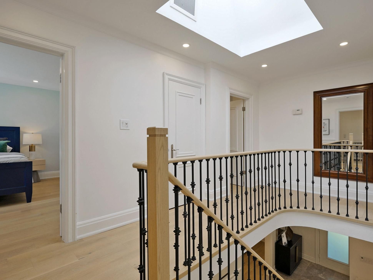
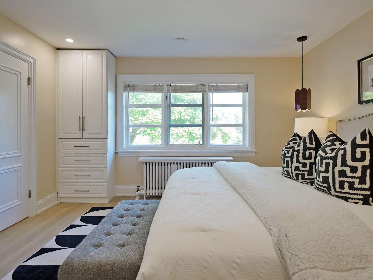
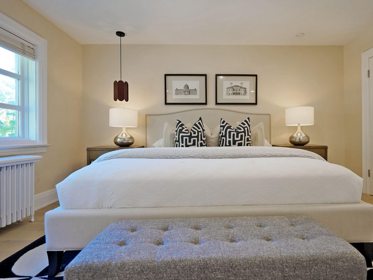
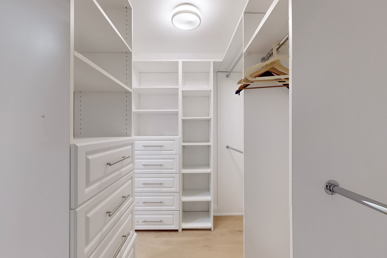
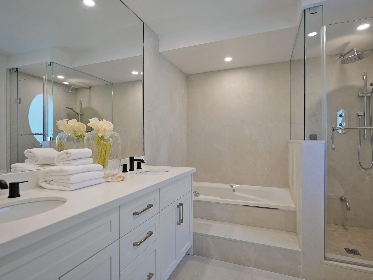
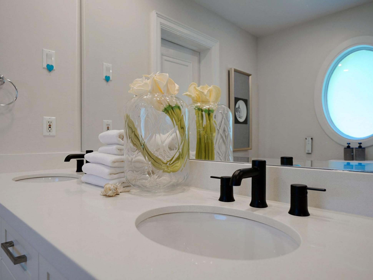
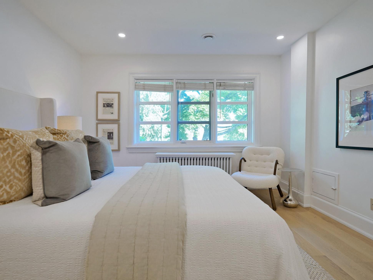
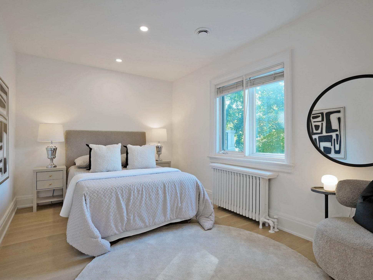
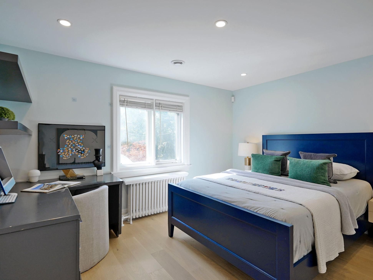
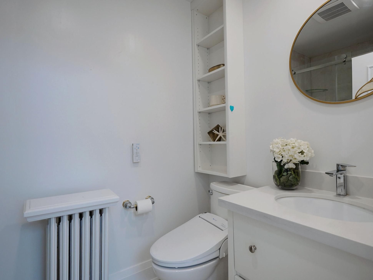
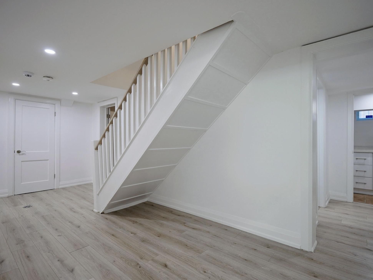
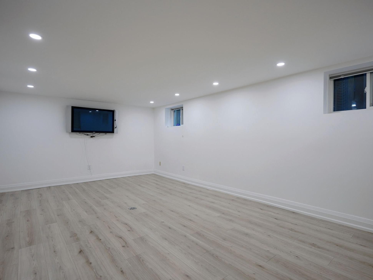
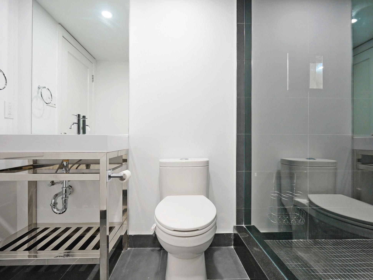
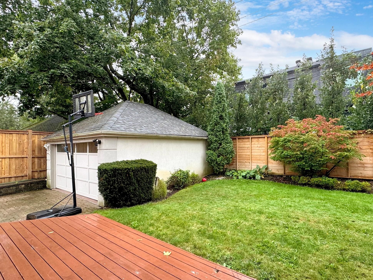
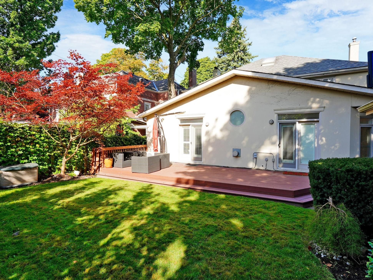
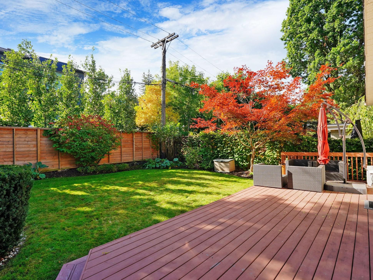
 Properties with this icon are courtesy of
TRREB.
Properties with this icon are courtesy of
TRREB.![]()
Rare Opportunity to Live in Toronto's Prestigious Forest Hill Village! Fabulous 4+1 Bedroom on A Pool Sized Lot!! Situated on the Sunnier South Side of the Street, the Home Enjoys a Private Backyard that Basks in Natural Light. Newly Rennovated Huge Family Eat-In Kitchen With Large Waterfall Island, High-end Appliances, Custom Lighting Fixtures and Walk-Out To Deck and Garden. Ample Natural Lights Coming from Multiple Skylights in the Spectacular Family Room with Cathedral Ceiling, Customized Extensive Millwork & Slate Fireplace, and a Walk-out to Backyard; Large Living Room with Slate Fireplace; New Hardwood Stairs and Hardwood flooring throughout Main and Second Floor! New Washrooms on Main and 2nd Floor. Spacious Master Suite With Walk-in Closet and 5Pc Ensuite; Long Private Driveway for up to 5 Cars! Just Minutes from Elite Schools like UCC and BSS, and the Chic Boutiques of the Lower Village, Restaurants, Parks and Trails, TTC, and More! Move In and Enjoy Life in One of the City's Most Coveted Neighborhoods!
- HoldoverDays: 90
- 建筑样式: 2-Storey
- 房屋种类: Residential Freehold
- 房屋子类: Detached
- DirectionFaces: South
- GarageType: Detached
- 路线: West of Spadina Rd
- 纳税年度: 2025
- 停车位特点: Private
- ParkingSpaces: 5
- 停车位总数: 6
- WashroomsType1: 1
- WashroomsType1Level: Main
- WashroomsType2: 1
- WashroomsType2Level: Second
- WashroomsType3: 1
- WashroomsType3Level: Second
- WashroomsType4: 1
- WashroomsType4Level: Basement
- BedroomsAboveGrade: 4
- 壁炉总数: 2
- 内部特点: Carpet Free, Water Heater Owned
- 地下室: Finished
- Cooling: Other
- HeatSource: Gas
- HeatType: Water
- ConstructionMaterials: Stucco (Plaster)
- 屋顶: Asphalt Shingle
- 泳池特点: None
- 下水道: Sewer
- 基建详情: Unknown
- 地块号: 211780206
- LotSizeUnits: Feet
- LotDepth: 110
- LotWidth: 53
| 学校名称 | 类型 | Grades | Catchment | 距离 |
|---|---|---|---|---|
| {{ item.school_type }} | {{ item.school_grades }} | {{ item.is_catchment? 'In Catchment': '' }} | {{ item.distance }} |

