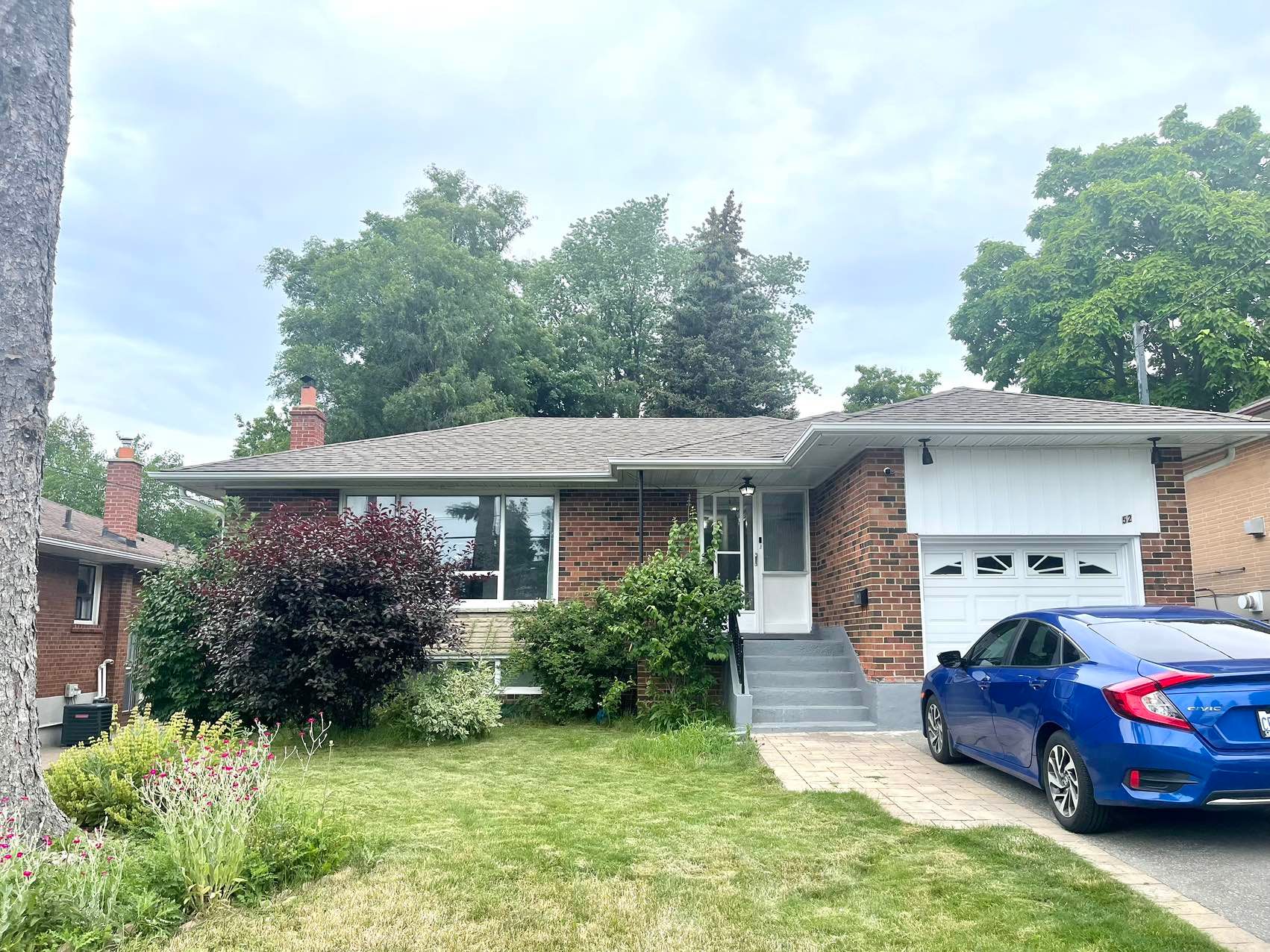$2,900
52 Elvaston Drive, Toronto, ON M4A 1N4
Victoria Village, Toronto,
3
|
1
|
2
|
1,500 平方英尺
|
建筑年份: 51-99
|
 Properties with this icon are courtesy of
TRREB.
Properties with this icon are courtesy of
TRREB.![]()
Sunny & Spacious 3 Bedrooms Bungalow In North York. Main Level For Rent. No Access To Tenanted Basement. Upgraded Floor, Kitchen, And Bathroom. Laundry Ensuite. 5-Minute Walking to Public Transit to Sloane Or Victoria Park Ave, Park, And School. Walking Distance to New Eglinton LRT Once Open. Minutes To The DVP, 401, And 404. 5 Minutes Driving to Shopping Centre and Groceries @ Eglinton/Warden. Tenants Pay 60% Of Utility.
房屋信息
MLS®:
C12249650
上盘公司
BAY STREET GROUP INC.
卧室
3
洗手间
1
地下室
1
室内面积
1100-1500 平方英尺
土地面积
6602 平方英尺
风格
1 Storey/Apt
最后更新
2025-06-27
物业属性
独立屋
挂盘价格
$2,900
建造年份
51-99
房间信息
更多信息
外部装修
砖
非露天车位
1
车位总数
2
供水方式
Municipal
基建
Sewer
详细描述
- 建筑样式: 1 Storey/Apt
- 房屋种类: Residential Freehold
- 房屋子类: Detached
- DirectionFaces: North
- GarageType: Built-In
- 路线: North of Eglinton Ave. E. and West of Victoria Park Ave.
- 停车位特点: Front Yard Parking
- ParkingSpaces: 2
- 停车位总数: 3
位置和一般信息
停车
内部和外部特点
- WashroomsType1: 1
- WashroomsType1Level: Flat
- BedroomsAboveGrade: 3
- 内部特点: Carpet Free
- 地下室: Other
- Cooling: Central Air
- HeatSource: Gas
- HeatType: Forced Air
- LaundryLevel: Main Level
- ConstructionMaterials: Brick
- 外部特点: Porch
- 屋顶: Asphalt Shingle
- 泳池特点: None
洗手间信息
卧室信息
内部特点
外部特点
房屋
- 下水道: Sewer
- 基建详情: Block
- 地块号: 101310140
- LotSizeUnits: Feet
- LotDepth: 132.04
- LotWidth: 50
公共服务
地产及评估
地块信息
Others
销售历史
地图与附近设施
地图
附近概况
公共交通 ({{ nearByFacilities.transits? nearByFacilities.transits.length:0 }})
购物中心 ({{ nearByFacilities.supermarkets? nearByFacilities.supermarkets.length:0 }})
医疗设施 ({{ nearByFacilities.hospitals? nearByFacilities.hospitals.length:0 }})
其他 ({{ nearByFacilities.pois? nearByFacilities.pois.length:0 }})
附近学区
| 学校名称 | 类型 | Grades | Catchment | 距离 |
|---|---|---|---|---|
| {{ item.school_type }} | {{ item.school_grades }} | {{ item.is_catchment? 'In Catchment': '' }} | {{ item.distance }} |
城市概况


