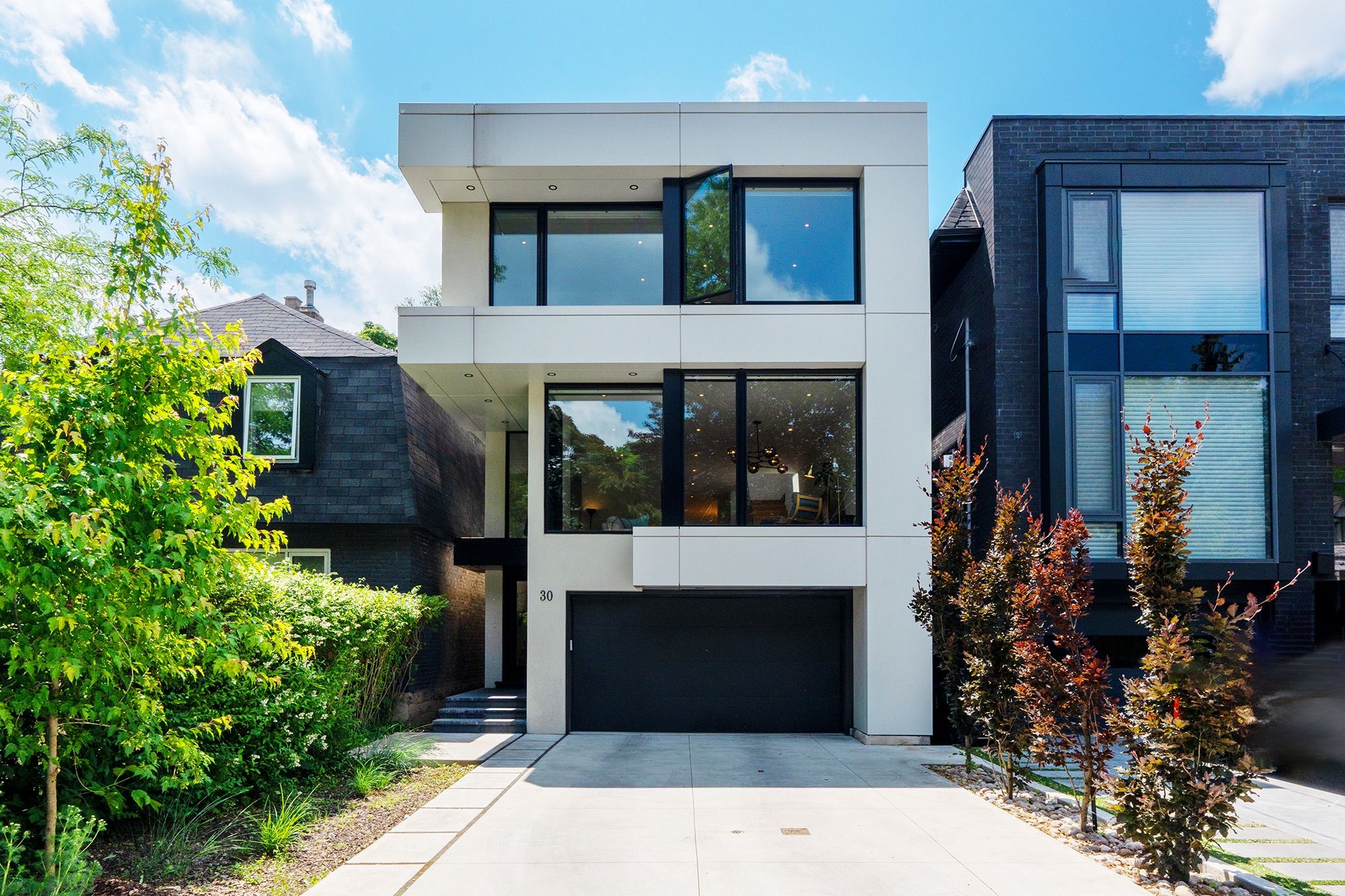$4,198,000
30 Gilgorm Road, Toronto C04, ON M5N 2M5
Forest Hill North, Toronto,
 Properties with this icon are courtesy of
TRREB.
Properties with this icon are courtesy of
TRREB.![]()
Stunning custom-built contemporary home in prestigious Forest Hill! Only 3 years new, this sun-filled residence features a soaring foyer, open concept living & dining with designer lighting and floor-to-ceiling windows. Italian eat-in kitchen with integrated appliances, crystal Vendetta quartzite counters, and striking pendant lighting. Spacious family room with showpiece gas fireplace and walkout to oversized west-facing deck. Generous bedrooms upstairs including a luxurious primary with balcony, spa-like ensuite, and walk-in closet. 9 ft high ceilings on main and second floors, impressive 10.5 ft ceiling on the lower level with rec room, gas fireplace, walkout to covered patio, and nanny suite / office. Just a 3-minute walk to the new Eglinton Crosstown LRT. 10-minute drive to highway and top private schools including UCC, BSS, Havergal, etc.
- HoldoverDays: 90
- 建筑样式: 2-Storey
- 房屋种类: Residential Freehold
- 房屋子类: Detached
- DirectionFaces: West
- GarageType: Built-In
- 路线: Gilgorm is one way, enter from Eglinton.
- 纳税年度: 2024
- 停车位特点: Private Double
- ParkingSpaces: 4
- 停车位总数: 5.5
- WashroomsType1: 2
- WashroomsType1Level: Second
- WashroomsType2: 1
- WashroomsType2Level: Main
- WashroomsType3: 1
- WashroomsType3Level: Lower
- BedroomsAboveGrade: 4
- BedroomsBelowGrade: 1
- 内部特点: Auto Garage Door Remote, Carpet Free, Central Vacuum, On Demand Water Heater, Sump Pump, In-Law Suite, Storage
- 地下室: Finished with Walk-Out
- Cooling: Central Air
- HeatSource: Gas
- HeatType: Forced Air
- ConstructionMaterials: Aluminum Siding, Stucco (Plaster)
- 屋顶: Asphalt Shingle
- 泳池特点: None
- 下水道: Sewer
- 是否新建筑: true
- 基建详情: Concrete
- 地块号: 211670188
- LotSizeUnits: Feet
- LotDepth: 132
- LotWidth: 25.83
| 学校名称 | 类型 | Grades | Catchment | 距离 |
|---|---|---|---|---|
| {{ item.school_type }} | {{ item.school_grades }} | {{ item.is_catchment? 'In Catchment': '' }} | {{ item.distance }} |


