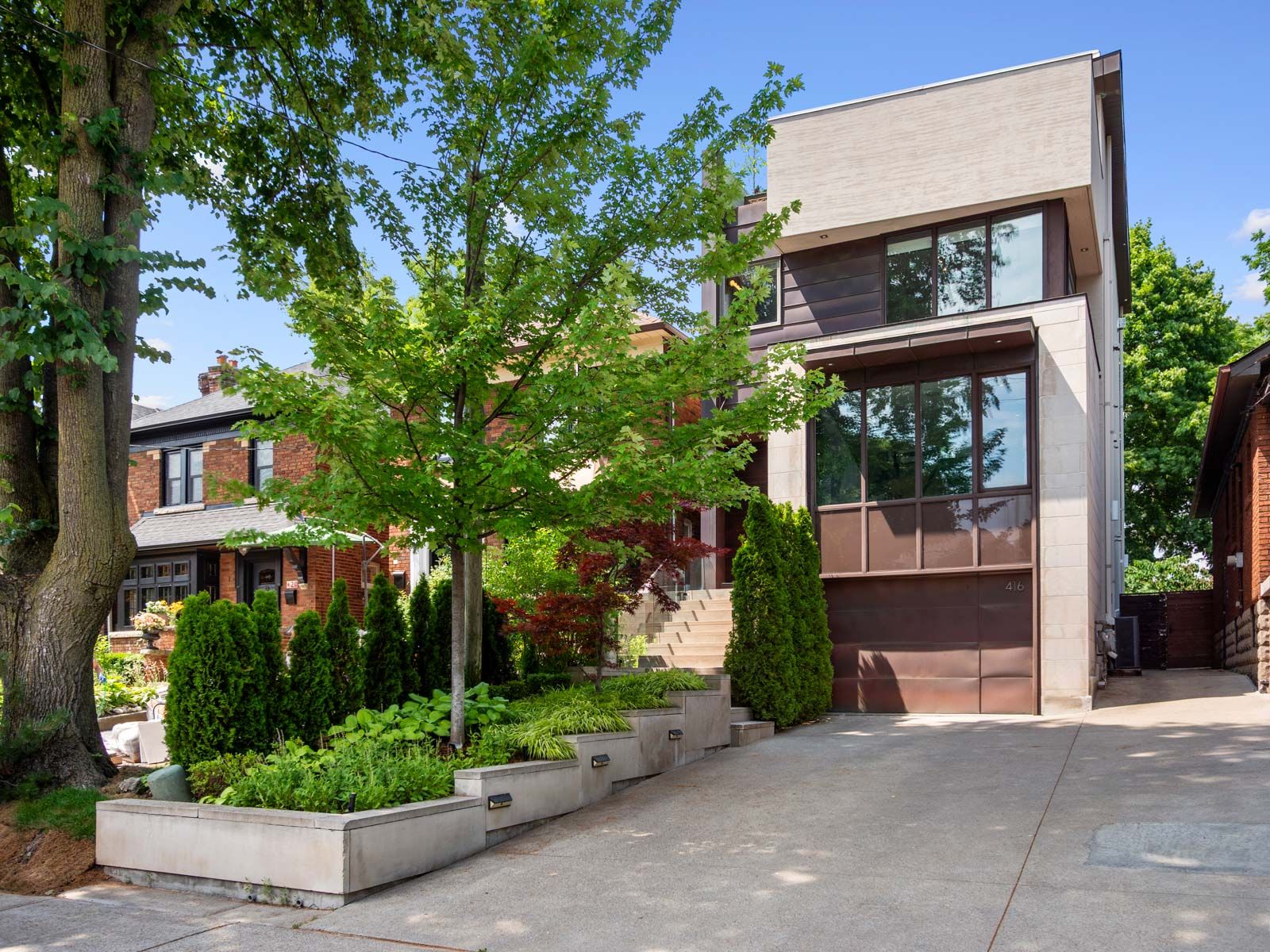$3,995,000
416 Roselawn Avenue, Toronto C04, ON M5N 1J8
Lawrence Park South, Toronto,
 Properties with this icon are courtesy of
TRREB.
Properties with this icon are courtesy of
TRREB.![]()
Bold Contemporary Design Meets Timeless Elegance In This Custom-Built 4 Bedroom, 5 Bathroom Limestone And Copper Clad Home In The Heart Of Allenby. Step Into An Expansive Open-Concept Layout Featuring Both Formal And Informal Living Rooms, Soaring 12-Foot Ceilings With Reveal Moulding Trim, Heated Floors, Fireplace, Integrated Surround Sound Throughout, Custom Built-Ins, Glass Staircase, And Floor-To-Ceiling Windows That Flood The Home With Natural Light. The Chefs Kitchen Is Complete With Caesarstone Countertops, Breakfast Bar, 48 Wolf Range, Integrated Sub-Zero Fridge, And A Built-In Miele Espresso Machine. A Private Elevator Offers Seamless Access To All Levels. The Second Floor Boasts Three Spacious Bedrooms With Ensuite Bathrooms, Custom Closet Organizers, Walk In Closet, Balcony And Laundry Room. Spectacular Third Floor Primary Retreat, With His And Hers Built In Closets, Wet Bar, Gas Fireplace And Juliet Balcony. Spa Like Primary Bathroom With Soaker Tub, Glass Enclosed Rain Shower And Floating Double Vanity. Enjoy Breathtaking Views From The Private Third Floor Terrace With Gas Line, That Is Reinforced To Accommodate A Hot Tub. Maintenance Free Backyard Oasis With Artificial Turf, Sprinkler System And Gas BBQ. Direct Access To The Oversized 1.5 Car Garage. Versatile Basement Rec Room With Integrated Home Theater, Custom Built Ins, Surround Sound, Wet Bar And A Second Laundry Room. Located Just Steps From The Future Chaplin LRT Station And Within Walking Distance To Allenby Public School, North Toronto CI, And The Vibrant Shops And Restaurants Along Eglinton.
- HoldoverDays: 60
- 建筑样式: 3-Storey
- 房屋种类: Residential Freehold
- 房屋子类: Detached
- DirectionFaces: North
- GarageType: Attached
- 路线: WAZE
- 纳税年度: 2025
- 停车位特点: Private
- ParkingSpaces: 2
- 停车位总数: 3
- WashroomsType1: 1
- WashroomsType2: 3
- WashroomsType3: 1
- BedroomsAboveGrade: 4
- 内部特点: Central Vacuum, Auto Garage Door Remote, Garburator
- 地下室: Finished
- Cooling: Central Air
- HeatSource: Gas
- HeatType: Forced Air
- LaundryLevel: Upper Level
- ConstructionMaterials: Metal/Steel Siding, Stone
- 屋顶: Other
- 泳池特点: None
- 下水道: Sewer
- 基建详情: Poured Concrete
- 地块特点: Irregular Lot
- LotSizeUnits: Feet
- LotDepth: 132.66
- LotWidth: 25
| 学校名称 | 类型 | Grades | Catchment | 距离 |
|---|---|---|---|---|
| {{ item.school_type }} | {{ item.school_grades }} | {{ item.is_catchment? 'In Catchment': '' }} | {{ item.distance }} |


