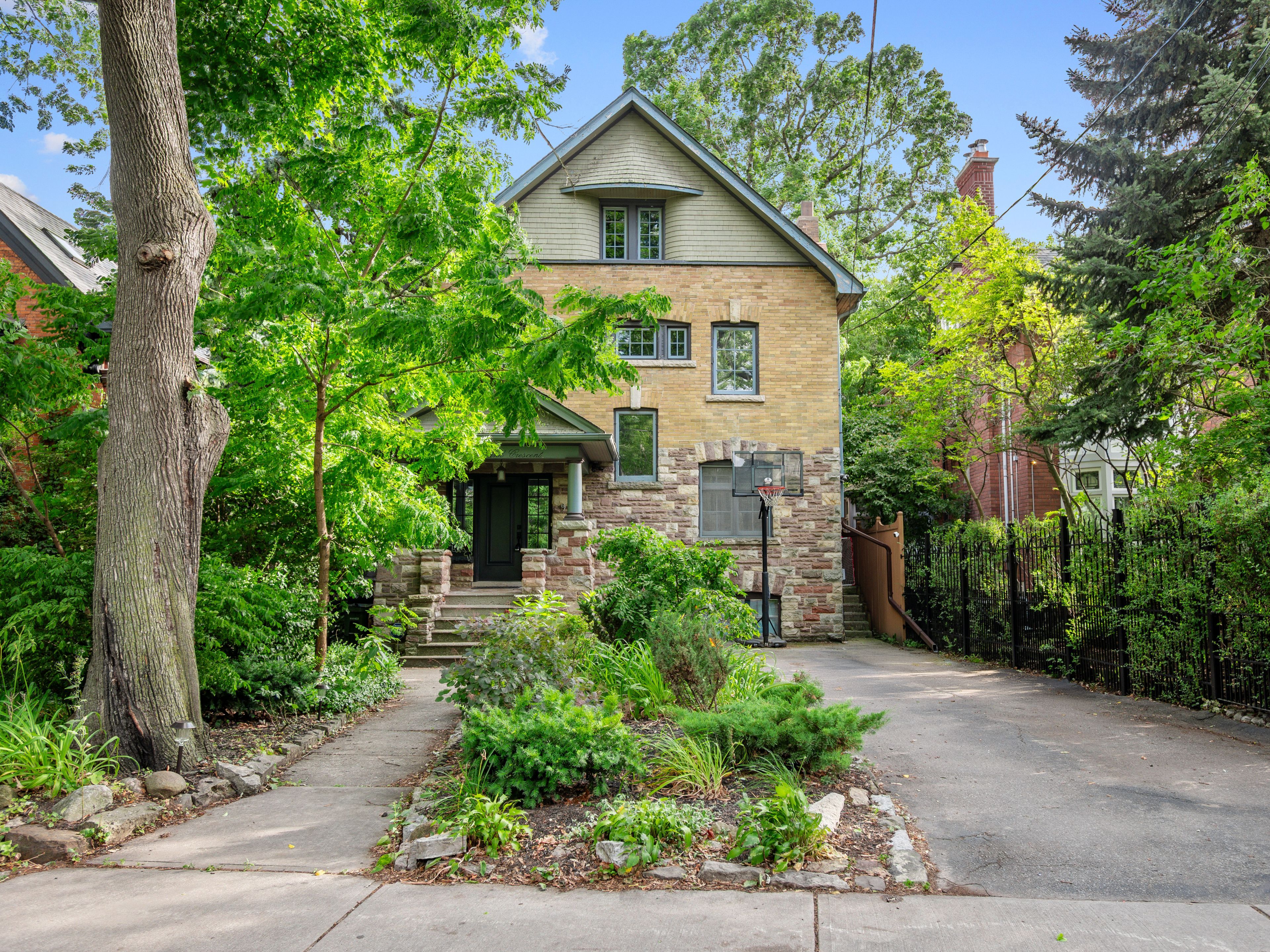$2,995,000
9 Castle Frank Crescent, Toronto C09, ON M4W 3A2
Rosedale-Moore Park, Toronto,
 Properties with this icon are courtesy of
TRREB.
Properties with this icon are courtesy of
TRREB.![]()
Tucked away on an exclusive cul-de-sac at the southern edge of Rosedale, 9 Castle Frank Cres offers an opportunity to live amidst natural beauty and urban convenience. Backing directly onto a breathtaking tree-lined ravine, this remarkable residence evokes the feel of a private Hamptons retreatright in the heart of the city. Built in the early 1900s w/timeless architectural grandeur it features a façade of stone, brick & red limestone offering commanding curb appeal. Inside, classic elegance meets modern refinement across nearly 5,000 sq. ft of beautifully curated space. A welcoming foyer w/ sweeping staircase sets the tone for the homes gracious proportions & the main fl flows effortlessly from formal entertaining areasincluding a lg L/R & impressive, formal D/R, to a private office & an expansive open-concept kitchen/F/M. Thoughtfully designed with coffered ceilings, a fireplace, & oversized windows, this rear living space is flooded w/sunlight & frames unobstructed views over Rosedale Valleys tranquil ravine canopy. Upstairs, the 2nd level offers 4 generously sized bdrms, a coveted 2nd fl f/m, & a spacious well-equipped laundry. The 3rd fl primary is a sanctuary, featuring a sun-drenched sitting area, walk-in closet, spa ensuite, lg dressing rm & a private terrace.The lower level expands the homes versatility with a full guest or nanny suite including a large bedroom w/ 3-pc ensuite, a sprawling rec rm & a separate sitting area or home office w/walk-out access to the lush, landscaped backyard oasis. Perfectly positioned just steps from public transit, fine dining, boutique shopping, & some of Torontos most scenic parks & ravine trails, this coveted address offers refined living for discerning professionals & families alike. Moments from top-tier schools yet only minutes to Yorkville, Cabbagetown, and the Danforth, 9 Castle Frank Cres is a rare offering that seamlessly blends privacy, prestige & the pleasures of nature. All within the very core of the city.
- HoldoverDays: 90
- 建筑样式: 3-Storey
- 房屋种类: Residential Freehold
- 房屋子类: Detached
- DirectionFaces: West
- GarageType: None
- 路线: West side of Castle Frank
- 纳税年度: 2025
- 停车位特点: Private
- ParkingSpaces: 2
- 停车位总数: 2
- WashroomsType1: 1
- WashroomsType1Level: Main
- WashroomsType2: 1
- WashroomsType2Level: Second
- WashroomsType3: 1
- WashroomsType3Level: Third
- WashroomsType4: 1
- WashroomsType4Level: Basement
- BedroomsAboveGrade: 5
- BedroomsBelowGrade: 1
- 内部特点: None
- 地下室: Finished
- Cooling: Wall Unit(s)
- HeatSource: Gas
- HeatType: Water
- ConstructionMaterials: Brick, Stone
- 屋顶: Asphalt Shingle
- 泳池特点: None
- 下水道: Sewer
- 基建详情: Poured Concrete
- LotSizeUnits: Feet
- LotDepth: 255
- LotWidth: 35
| 学校名称 | 类型 | Grades | Catchment | 距离 |
|---|---|---|---|---|
| {{ item.school_type }} | {{ item.school_grades }} | {{ item.is_catchment? 'In Catchment': '' }} | {{ item.distance }} |


