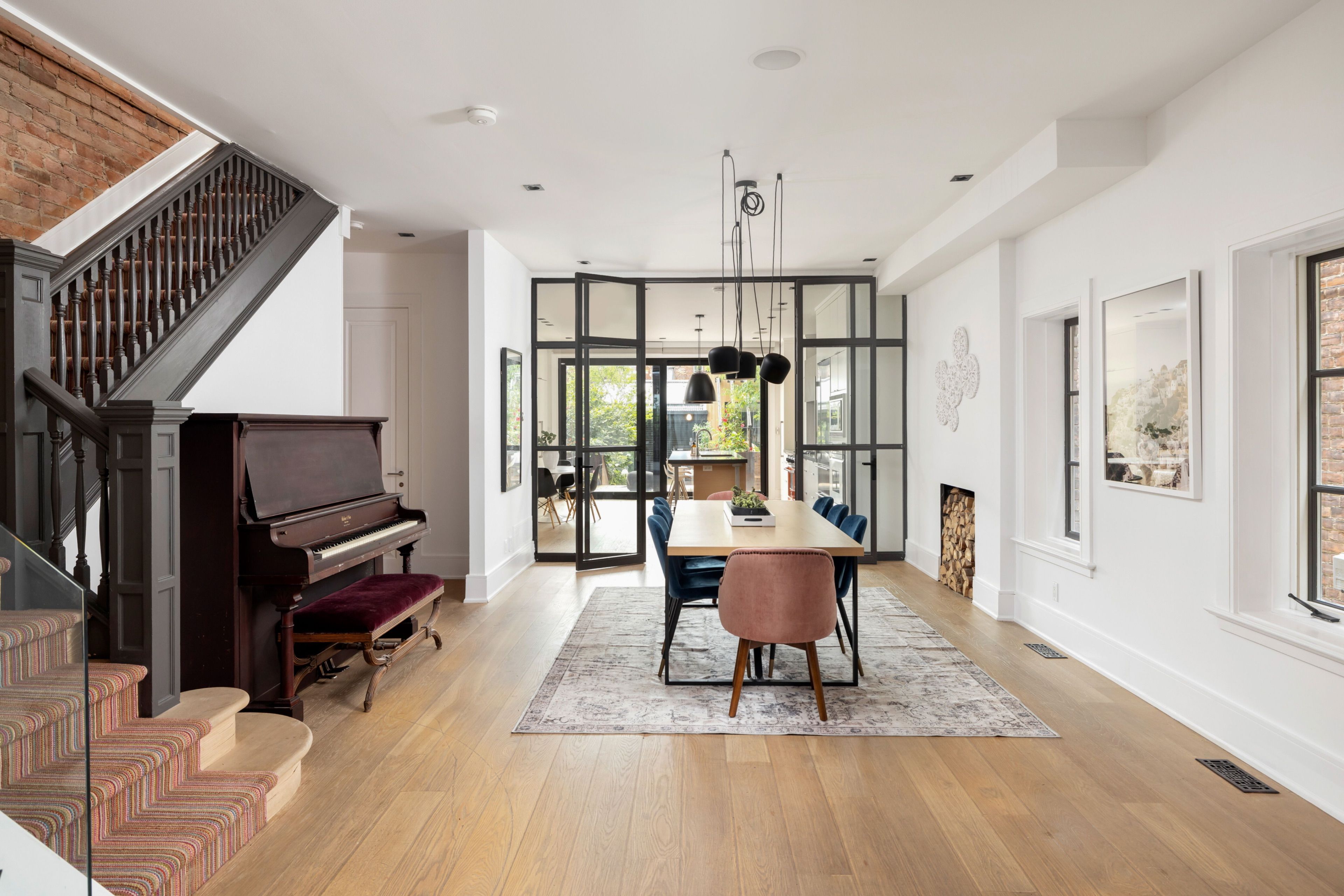$2,999,995
415 Markham Street, Toronto C01, ON M6G 2L1
Palmerston-Little Italy, Toronto,
 Properties with this icon are courtesy of
TRREB.
Properties with this icon are courtesy of
TRREB.![]()
Welcome to 415 Markham Street a beautifully renovated and exceptionally appointed three-storey semi-detached, offering over 4,000 square feet of thoughtfully designed living space in the heart of Palmerston-Little Italy. Situated on a quiet, tree-lined street, this 4+3 bedroom, 4.5 bathroom home effortlessly blends modern function, refined finishes, and timeless character. The main floor is ideal for both everyday living and entertaining, featuring a chef-inspired kitchen with granite countertops, a gas range, and floor-to-ceiling sliding glass doors that open to a stunning backyard oasis. The outdoor space is complete with a built-in outdoor kitchen, top-of-the-line Napoleon barbecue, condiment station, custom corten steel planters, a built-in irrigation system, and a newly constructed pergola with a hanging chair a perfect place to unwind. The second level features two generously sized bedrooms with a shared four-piece bathroom, and a private primary retreat with a walk-in closet, five-piece ensuite bathroom, bay window, and its own balcony. The third floor offers flexible living space, currently used as a lounge, office, and full bathroom, with convenient laundry and reinforced decking that is swim-spa ready. The fully self-contained lower level features a newly constructed 944 sqft apartment with a private entrance finished in stained oak and corten steel. Perfect as a guest suite, nanny quarters, or playroom, this level also includes its own kitchen, laundry, and spacious living area. The recently built detached garage is a true extension of the home, designed as an all-season indoor-outdoor living space. Featuring rough-ins for plumbing to accommodate a kitchen, bathroom with shower, and heated flooring, along with six custom skylights, soaring thirteen-foot ceilings, and dedicated wiring for an electric car charger, beer keg, wine fridge, and mini-split air conditioner.
- HoldoverDays: 90
- 建筑样式: 3-Storey
- 房屋种类: Residential Freehold
- 房屋子类: Semi-Detached
- DirectionFaces: East
- GarageType: Detached
- 路线: South of Harbord, North of College St
- 纳税年度: 2025
- 停车位特点: Lane
- 停车位总数: 2
- WashroomsType1: 1
- WashroomsType1Level: Main
- WashroomsType2: 1
- WashroomsType2Level: Basement
- WashroomsType3: 1
- WashroomsType3Level: Second
- WashroomsType4: 1
- WashroomsType4Level: Third
- WashroomsType5: 1
- WashroomsType5Level: Second
- BedroomsAboveGrade: 4
- BedroomsBelowGrade: 3
- 壁炉总数: 2
- 内部特点: Accessory Apartment
- 地下室: Apartment, Separate Entrance
- Cooling: Central Air
- HeatSource: Gas
- HeatType: Forced Air
- ConstructionMaterials: Brick
- 屋顶: Shingles
- 泳池特点: None
- 下水道: Sewer
- 基建详情: Brick
- LotSizeUnits: Feet
- LotDepth: 129
- LotWidth: 22
| 学校名称 | 类型 | Grades | Catchment | 距离 |
|---|---|---|---|---|
| {{ item.school_type }} | {{ item.school_grades }} | {{ item.is_catchment? 'In Catchment': '' }} | {{ item.distance }} |


