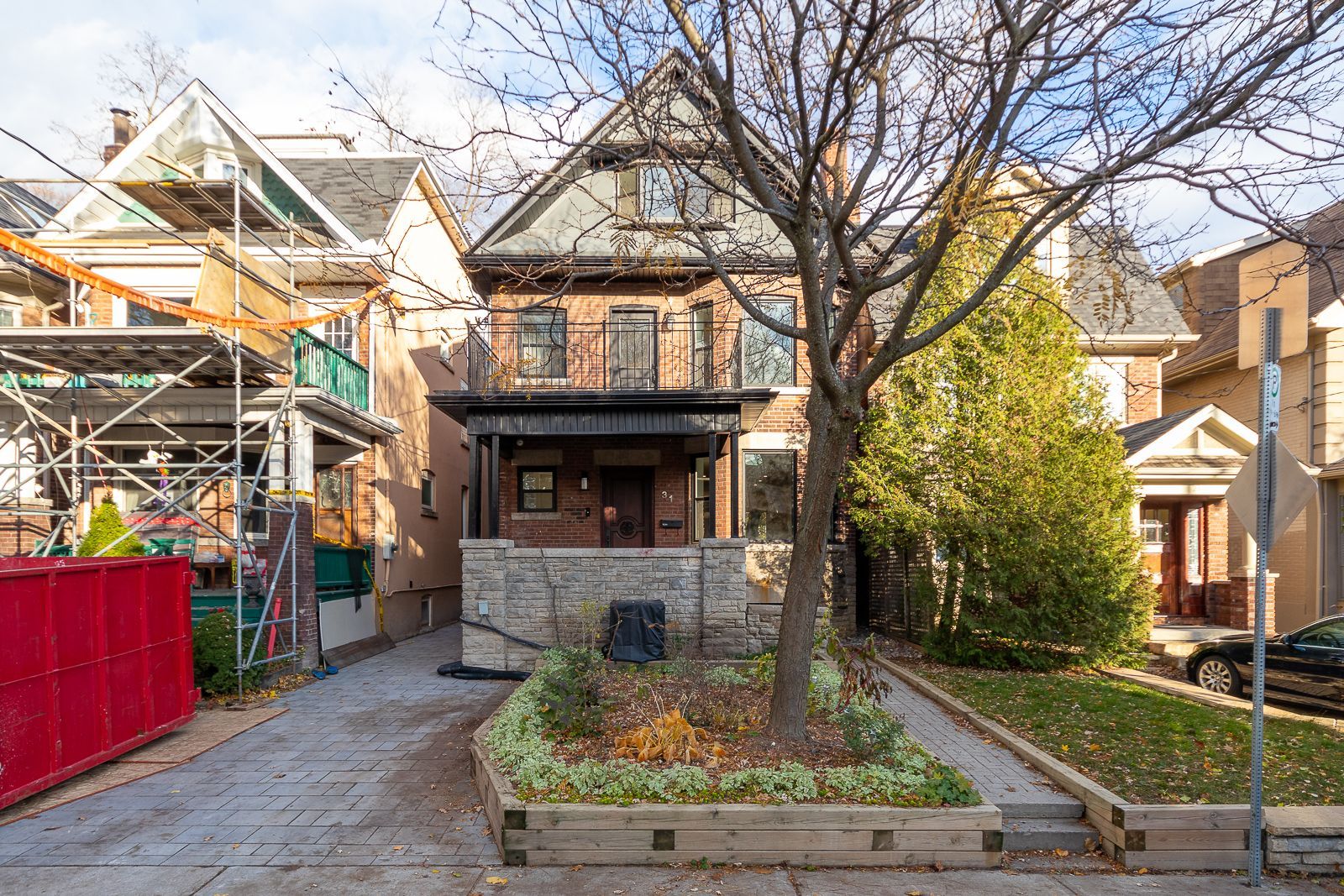$7,000
31 Hilton Avenue, Toronto C02, ON M5R 3E5
Casa Loma, Toronto,
5
|
5
|
3,500 平方英尺
|
 Properties with this icon are courtesy of
TRREB.
Properties with this icon are courtesy of
TRREB.![]()
Fully Detached Home That Was Recently Renovated Down To The Studs Located In The Sensational Neighborhood Of Casa Loma Bordering On The Prestigious Forest Hill Area Close To Reputable Schools Of Ucc/Bishop Strachan School/Hillcrest & St. Michaels College, Forest Hill Village, St. Clair Subway & Bathurst Ttc, Wychwood Library. Must See!
房屋信息
MLS®:
C12298532
上盘公司
KELLER WILLIAMS PORTFOLIO REALTY
卧室
5
洗手间
5
地下室
1
室内面积
3000-3500 平方英尺
风格
3-Storey
最后更新
2025-07-21
物业属性
独立屋
挂盘价格
$7,000
更多信息
外部装修
砖, Stucco (Plaster)
供水方式
Municipal
基建
Sewer
详细描述
- HoldoverDays: 90
- 建筑样式: 3-Storey
- 房屋种类: Residential Freehold
- 房屋子类: Detached
- DirectionFaces: West
- GarageType: None
- 路线: Bathurst & St. Clair
- 停车位特点: None
位置和一般信息
停车
内部和外部特点
- WashroomsType1: 1
- WashroomsType1Level: Main
- WashroomsType2: 1
- WashroomsType2Level: Second
- WashroomsType3: 1
- WashroomsType3Level: Second
- WashroomsType4: 1
- WashroomsType4Level: Third
- WashroomsType5: 1
- WashroomsType5Level: Basement
- BedroomsAboveGrade: 4
- BedroomsBelowGrade: 1
- 内部特点: None
- 地下室: Finished
- Cooling: Central Air
- HeatSource: Gas
- HeatType: Forced Air
- ConstructionMaterials: Brick, Stucco (Plaster)
- 屋顶: Asphalt Shingle
- 泳池特点: None
洗手间信息
卧室信息
内部特点
外部特点
房屋
- 下水道: Sewer
- 基建详情: Concrete
公共服务
地产及评估
地块信息
Others
销售历史
地图与附近设施
地图
附近概况
公共交通 ({{ nearByFacilities.transits? nearByFacilities.transits.length:0 }})
购物中心 ({{ nearByFacilities.supermarkets? nearByFacilities.supermarkets.length:0 }})
医疗设施 ({{ nearByFacilities.hospitals? nearByFacilities.hospitals.length:0 }})
其他 ({{ nearByFacilities.pois? nearByFacilities.pois.length:0 }})
附近学区
| 学校名称 | 类型 | Grades | Catchment | 距离 |
|---|---|---|---|---|
| {{ item.school_type }} | {{ item.school_grades }} | {{ item.is_catchment? 'In Catchment': '' }} | {{ item.distance }} |
城市概况


