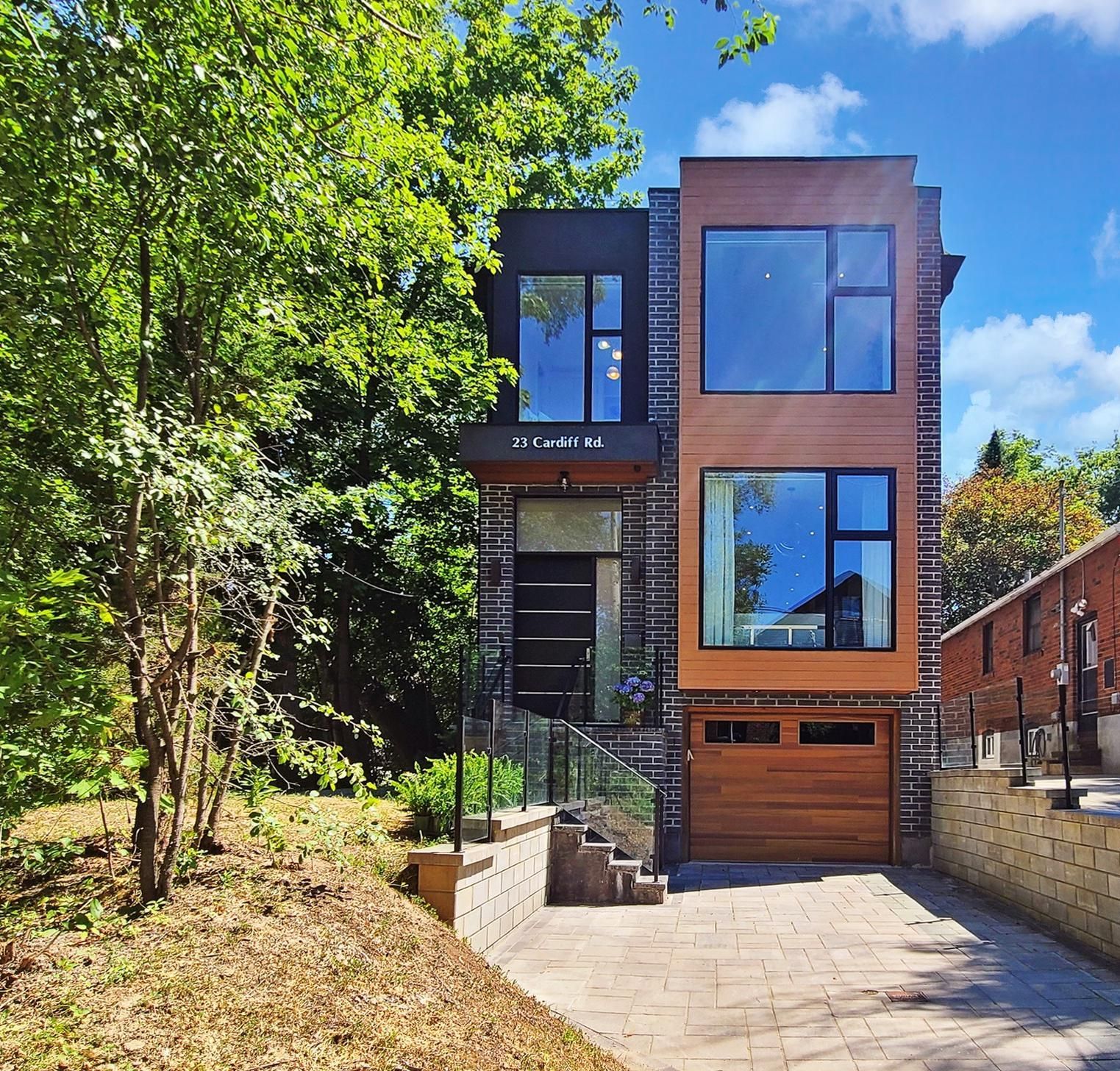$3,199,000
23 Cardiff Road, Toronto C10, ON M4P 2N6
Mount Pleasant East, Toronto,
 Properties with this icon are courtesy of
TRREB.
Properties with this icon are courtesy of
TRREB.![]()
An architectural marvel of contemporary design and sophisticated luxury, 23 Cardiff Road stands as a rare jewel in one of Toronto's most sought-after neighborhoods. This prominent corner lot residence, a true testament to bespoke artistry, offers an exceptional sense of privacy and grandeur. Step into an extraordinary open-concept main floor, with soaring 12.5' foyer ceilings and 10' ceilings throughout, adorned with wide plank 5" 'Sanibel' Canadian made hardwood flooring and bathed in natural light from custom floor-to-ceiling windows. The chef's dream kitchen is a masterpiece, showcasing high-end Jenn-Air appliances, a stunning Caesarstone waterfall island, and complemented by beautiful tailor-made cabinetry. A grand staircase ascends to the private second floor, a tranquil retreat featuring three bedrooms and a multifunctional office/den that can easily serve as a fourth bedroom. Indulge in the spa-inspired master ensuite, a true sanctuary with heated radiant floors, a deep soaking tub, and a multi-jet Grohe rain shower system, accentuated by spacious "his and hers" walk-in closets, one with a dramatic skylight. The remarkable finished walk-out lower level offers incredible versatility, boasting heated floors, a full kitchen, and a separate entrance, ideal for an in-law suite. Beyond its elegant confines, this prime midtown address ensures a truly enriched lifestyle, placing you moments from charming boutiques and acclaimed dining experiences. Navigate the city with excellent proximity to the new Eglinton Crosstown LRT and the Yonge & Eglinton subway. Enjoy direct access to top-ranked schools in Toronto (Ellenton Junior Public, Hodgson Middle, Northern Secondary). Embrace the neighborhood's family-oriented atmosphere and abundance of amenities, from parks to recreational facilities, all located nearby. This exquisite property is an invitation to experience a lifestyle defined by supreme comfort, modern convenience, and distinguished luxury.
- 建筑样式: 2-Storey
- 房屋种类: Residential Freehold
- 房屋子类: Detached
- DirectionFaces: East
- GarageType: Built-In
- 路线: Eglinton/Mt. Pleasant/Bayview
- 纳税年度: 2025
- 停车位特点: Private
- ParkingSpaces: 1
- 停车位总数: 2
- WashroomsType1: 1
- WashroomsType1Level: Main
- WashroomsType2: 1
- WashroomsType2Level: Second
- WashroomsType3: 1
- WashroomsType3Level: Second
- WashroomsType4: 1
- WashroomsType4Level: Basement
- BedroomsAboveGrade: 3
- BedroomsBelowGrade: 1
- 内部特点: Central Vacuum, In-Law Suite
- 地下室: Finished with Walk-Out, Separate Entrance
- Cooling: Central Air
- HeatSource: Gas
- HeatType: Forced Air
- LaundryLevel: Upper Level
- ConstructionMaterials: Brick, Stucco (Plaster)
- 屋顶: Asphalt Shingle
- 泳池特点: None
- 下水道: Sewer
- 基建详情: Poured Concrete
- LotSizeUnits: Feet
- LotDepth: 105.66
- LotWidth: 23
- PropertyFeatures: Fenced Yard, Library, Park, Place Of Worship, Public Transit, School
| 学校名称 | 类型 | Grades | Catchment | 距离 |
|---|---|---|---|---|
| {{ item.school_type }} | {{ item.school_grades }} | {{ item.is_catchment? 'In Catchment': '' }} | {{ item.distance }} |


