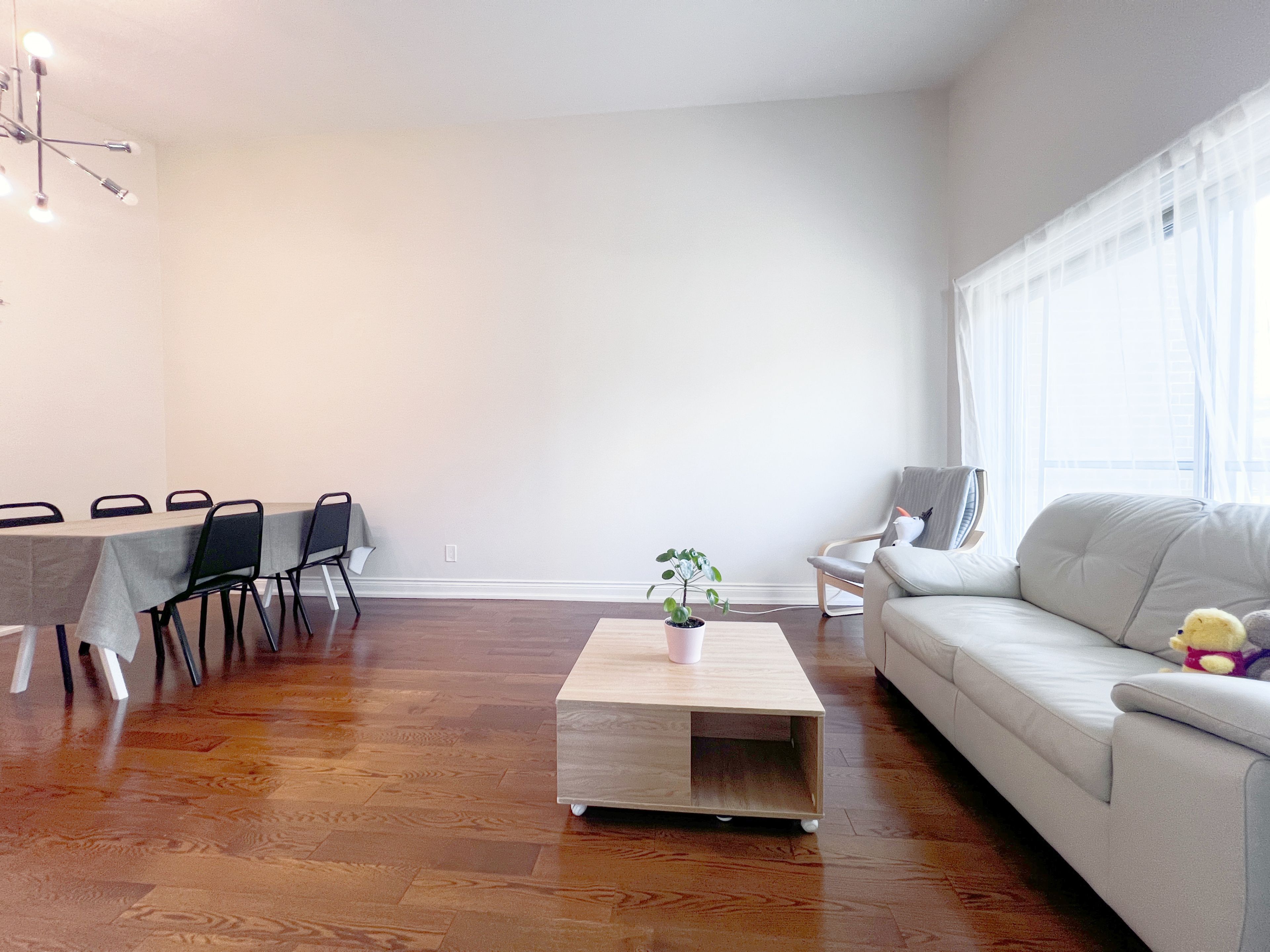$2,800
$30041 Northey Drive Main, Toronto C12, ON M2L 2S8
St. Andrew-Windfields, Toronto,
3
|
1
|
1
|
1,500 平方英尺
|
 Properties with this icon are courtesy of
TRREB.
Properties with this icon are courtesy of
TRREB.![]()
Beautiful Raised Semi-Detached Bungalow on a Premium Ravine Lot in the Prestigious St. AndrewsWindfields Community. Main Floor only. Featuring 3 Spacious Bedrooms, 1 Bathroom, a Fully Renovated Kitchen, and Bright Open Living & Dining Areas with an Excellent Layout. Located in a Top School District with French Immersion Programs (Windfields Junior High & York Mills Collegiate). Just Minutes to TTC Subway, GO Station, Parks, Tennis Club, and Restaurants.
房屋信息
MLS®:
C12357042
上盘公司
BAY STREET GROUP INC.
卧室
3
洗手间
1
地下室
1
室内面积
1100-1500 平方英尺
土地面积
4667 平方英尺
风格
Bungalow-Raised
最后更新
2025-08-21
物业属性
独立屋
挂盘价格
$2,800
房间信息
更多信息
外部装修
砖
车位总数
1
供水方式
Municipal
基建
Sewer
详细描述
- HoldoverDays: 30
- 建筑样式: Bungalow-Raised
- 房屋种类: Residential Freehold
- 房屋子类: Semi-Detached
- DirectionFaces: West
- GarageType: None
- 路线: Bannatyne/Leslie
- 停车位特点: Private
- ParkingSpaces: 1
- 停车位总数: 1
位置和一般信息
停车
内部和外部特点
- WashroomsType1: 1
- BedroomsAboveGrade: 3
- 内部特点: Carpet Free
- 地下室: Finished, Separate Entrance
- Cooling: Central Air
- HeatSource: Gas
- HeatType: Forced Air
- ConstructionMaterials: Brick
- 屋顶: Asphalt Shingle
- 泳池特点: None
洗手间信息
卧室信息
内部特点
外部特点
房屋
- 下水道: Sewer
- 基建详情: Concrete
- LotSizeUnits: Feet
- LotDepth: 149.5
- LotWidth: 31.22
公共服务
地产及评估
地块信息
Others
销售历史
地图与附近设施
地图
附近概况
公共交通 ({{ nearByFacilities.transits? nearByFacilities.transits.length:0 }})
购物中心 ({{ nearByFacilities.supermarkets? nearByFacilities.supermarkets.length:0 }})
医疗设施 ({{ nearByFacilities.hospitals? nearByFacilities.hospitals.length:0 }})
其他 ({{ nearByFacilities.pois? nearByFacilities.pois.length:0 }})
附近学区
| 学校名称 | 类型 | Grades | Catchment | 距离 |
|---|---|---|---|---|
| {{ item.school_type }} | {{ item.school_grades }} | {{ item.is_catchment? 'In Catchment': '' }} | {{ item.distance }} |
城市概况


