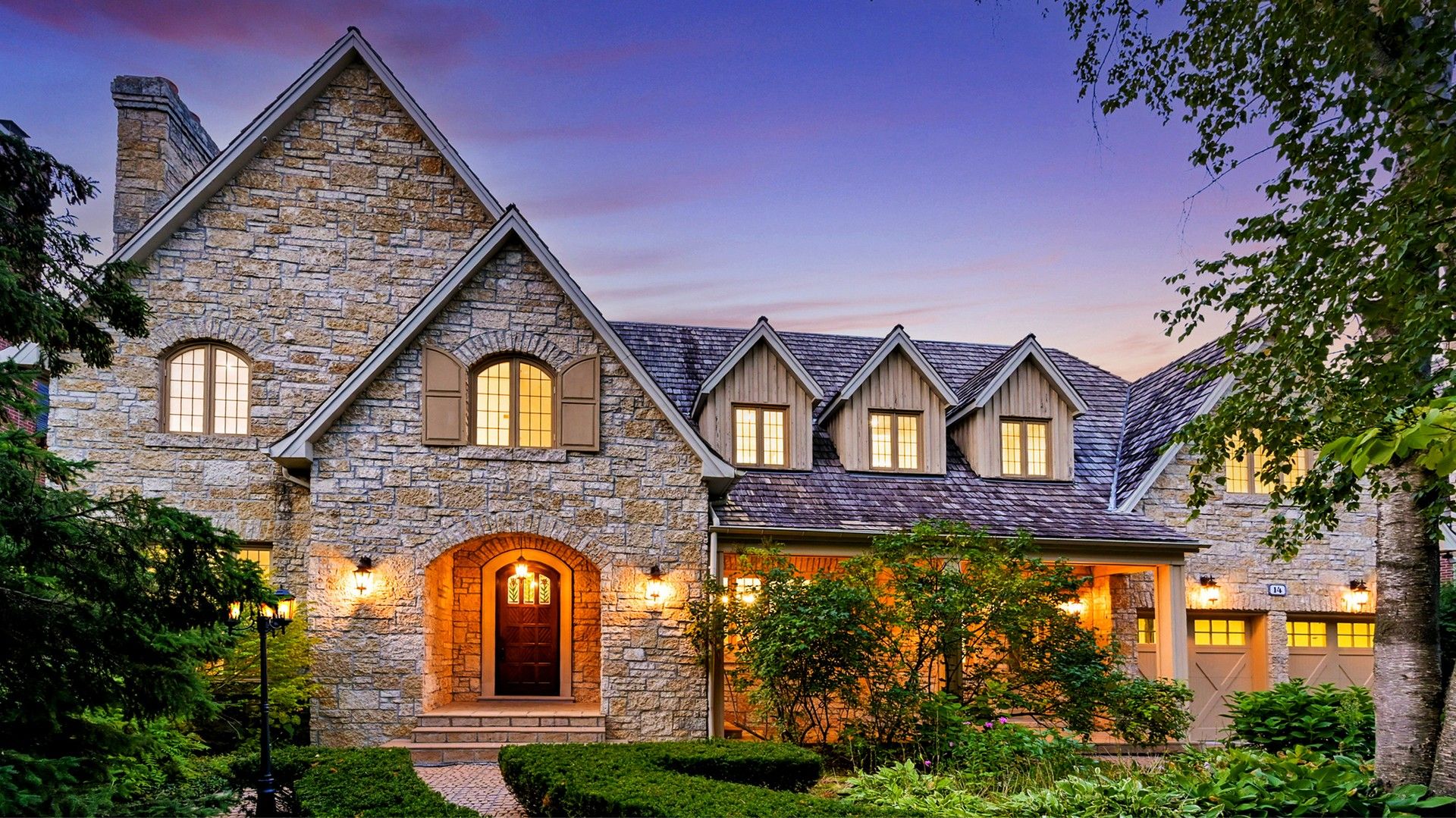$9,380,000
14 St Margarets Drive, Toronto C12, ON M4N 3E5
Bridle Path-Sunnybrook-York Mills, Toronto,
 Properties with this icon are courtesy of
TRREB.
Properties with this icon are courtesy of
TRREB.![]()
Welcome To 14 Saint Margarets Drive, A European-Inspired Limestone And Tyndall Stone Masterpiece Nestled On One Of The Most Picturesque And Prestigious Streets In Hoggs Hollow. This Estate Showcases A Rare Tyndall Stone Exterior Prized For Its Distinctive Rich Patterns Combining Architectural Prestige With Natural Elegance. Its Unique Textures Lend An Air Of Exclusivity And Sophistication Rarely Found In A Private Residence, Complemented By A Cedar Shake Roof. Majestically Sited On A Premium 90 By 150 Ft Lot Backing Onto The River, This Residence Offers Over 9,000 Sq.Ft. Of Luxurious Living Space Where Timeless Craftsmanship Meets Modern Comfort. A Grand Foyer With Stained Glass And Domed Ceiling Introduces Interiors Of Remarkable Scale And Craftsmanship. The Vaulted Great Room, With Vintage Beams, Soaring Windows, And A Stone Fireplace, Serves As A Dramatic Centerpiece. A Formal Dining Room With Serving Area, A Richly Panelled Office With Patio Walkout, And A Chefs Kitchen With Walk-In Pantry, Oversized Island, Butlers Pantry, And Adjoining Breakfast Area Complete The Main Level. From The Kitchen, Great Room, And Office, Walk Out To Three Patios Overlooking The River, Manicured Grounds, And Pool. The Upper Level Hosts Six Bedrooms, Each With Its Own Newly Renovated Bathroom. The Serene Primary Suite Offers A Private Balcony, Fireplace, Walk-In Closet, And Spa-Inspired Ensuite With Soaker Tub, Double Vanities, And Oversized Shower. Most Rooms Capture Sweeping River Views, While A Bright Study Nook Enhances Family Comfort. The Fully Finished Lower Level Extends The Living Space With A Recreation Lounge Featuring Fireplace And Bar, Glass-Walled Gym, Custom Wine Cellar, Nanny Suite, Walk-In Cedar Room, Media Room, And A Second Kitchen Ideal For Entertaining Or Extended Family Living. Outdoors, Enjoy A Resort-Style Retreat With Heated Pool, Outdoor Fireplace, Built-In Bbq, And Wood-Fired Pizza Oven, All Set Among Stone Terraces, Mature Trees, & Professional Landscaping.
- HoldoverDays: 90
- 建筑样式: 2-Storey
- 房屋种类: Residential Freehold
- 房屋子类: Detached
- DirectionFaces: North
- GarageType: Built-In
- 路线: Yonge and York Mills
- 纳税年度: 2024
- ParkingSpaces: 4
- 停车位总数: 7
- WashroomsType1: 1
- WashroomsType2: 1
- WashroomsType3: 6
- WashroomsType4: 2
- BedroomsAboveGrade: 6
- BedroomsBelowGrade: 1
- 壁炉总数: 2
- 内部特点: Other
- 地下室: Walk-Up
- Cooling: Central Air
- HeatSource: Gas
- HeatType: Forced Air
- LaundryLevel: Upper Level
- ConstructionMaterials: Stone
- 屋顶: Cedar
- 泳池特点: Inground
- 下水道: Sewer
- 基建详情: Unknown
- 地块号: 103560106
- LotSizeUnits: Feet
- LotDepth: 195
- LotWidth: 90
| 学校名称 | 类型 | Grades | Catchment | 距离 |
|---|---|---|---|---|
| {{ item.school_type }} | {{ item.school_grades }} | {{ item.is_catchment? 'In Catchment': '' }} | {{ item.distance }} |


