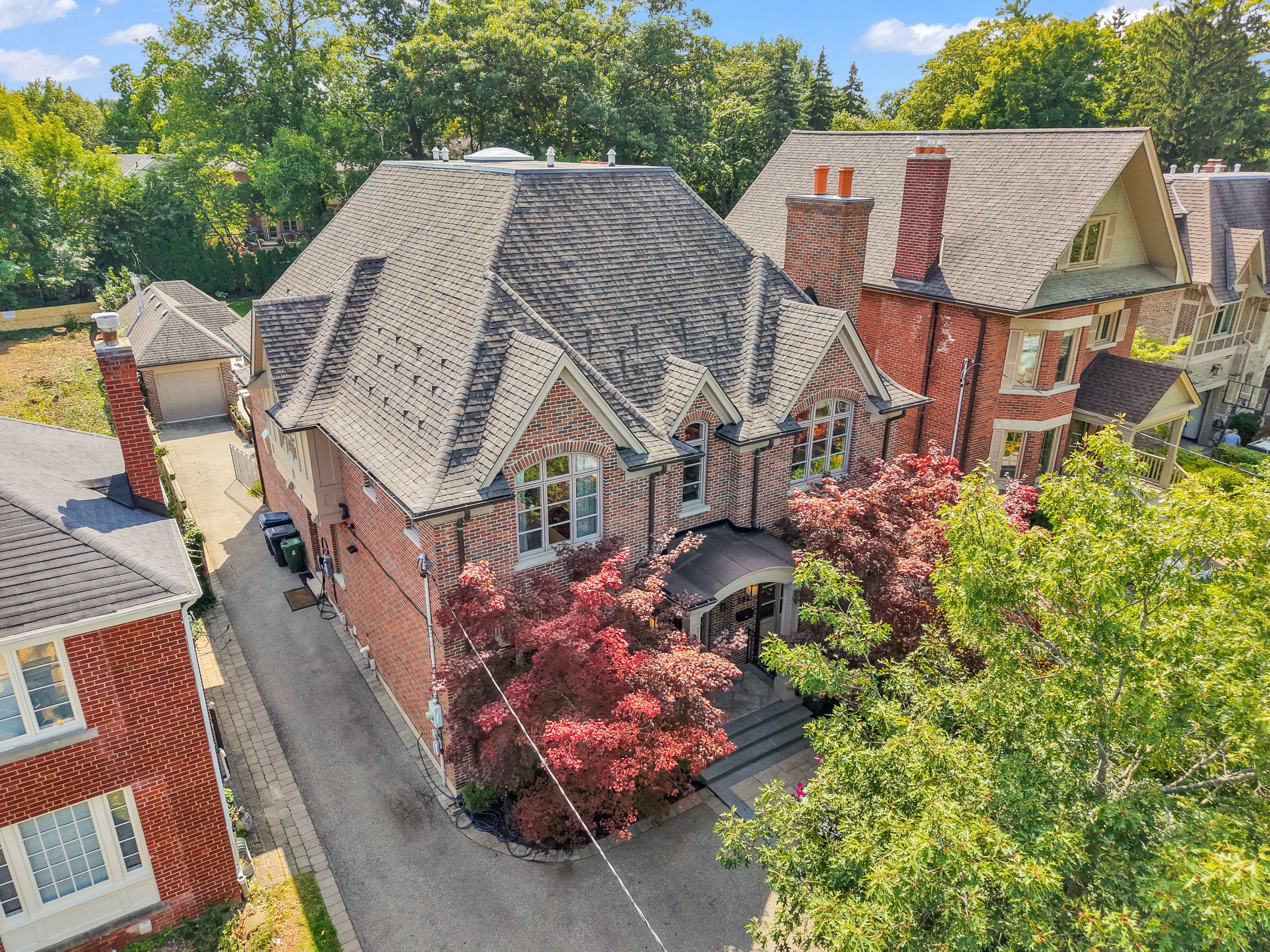$5,995,000
381 Glencairn Avenue, Toronto C04, ON M5N 1V2
Lawrence Park South, Toronto,
 Properties with this icon are courtesy of
TRREB.
Properties with this icon are courtesy of
TRREB.![]()
Stunning Custom Built Home In The Heart Of Lytton Park! This Peter Higgins Designed Beauty Offers Estate Like Living On An Unbelievable South Lot With 221 Feet Of Depth! The Centre Hall Plan Design Offers Main Floor Private Office, Large Principal Living And Dining Areas With Open Concept Gourmet Kitchen, Breakfast Area, And Large Family Room With Wood Burning Fireplace, And Numerous Walkouts To The Gardens! Plus Mudroom With Side Entrance And Storage! The Huge Primary On Second Level Has A Walkout Balcony With A Generous Ensuite Featuring A Gorgeous Arched Window, Makeup Table, And Double Soaker Tub, Along With A Walk-In Closet And Three Additional Large Bedrooms, Plus Second Floor Laundry! The Lower Level Offers Spa With Steam Shower, Gym, Recreation Room With Wet Bar And Drop Down Oversized Movie Screen With Projector, Plus Guest Suite! Additional Highlights Include Heated Floors In The Lower Level, Main Floor Marble, All Tiled Bathrooms, Plus A Home Generator! The Backyard Oasis Features A Gunite Pool By Betz Surrounded By Eramosa Limestone And Granite, Along With A Tricked Out Cabana, Expansive Patio, And Additional Enormous Backyard For Entertaining! Minutes To JRR, LPCI, Private Schools, Shops On Avenue Rd, And So Much More! You Have To See This Home To Truly Feel How Special It Is!
- HoldoverDays: 90
- 建筑样式: 2-Storey
- 房屋种类: Residential Freehold
- 房屋子类: Detached
- DirectionFaces: South
- GarageType: Detached
- 路线: W on Glencairn Off Avenue Rd
- 纳税年度: 2025
- 停车位特点: Private
- ParkingSpaces: 6
- 停车位总数: 7
- WashroomsType1: 1
- WashroomsType1Level: Main
- WashroomsType2: 1
- WashroomsType2Level: Second
- WashroomsType3: 1
- WashroomsType3Level: Second
- WashroomsType4: 2
- WashroomsType5: 1
- WashroomsType5Level: Lower
- BedroomsAboveGrade: 4
- BedroomsBelowGrade: 1
- 内部特点: Auto Garage Door Remote, Bar Fridge, Built-In Oven, Central Vacuum, Countertop Range, Generator - Full, Separate Heating Controls, Sewage Pump, Sump Pump, Water Heater, Water Heater Owned
- 地下室: Finished
- Cooling: Central Air
- HeatSource: Gas
- HeatType: Forced Air
- ConstructionMaterials: Brick
- 外部特点: Awnings, Landscaped, Lawn Sprinkler System, Landscape Lighting, Lighting, Security Gate
- 屋顶: Asphalt Shingle
- 泳池特点: Inground
- 下水道: Sewer
- 基建详情: Concrete, Steel Frame, Wood, Poured Concrete, Wood Frame
- 地块号: 103440195
- LotSizeUnits: Feet
- LotDepth: 221.8
- LotWidth: 50
- PropertyFeatures: Fenced Yard, Public Transit, Rec./Commun.Centre, School, Place Of Worship, Park
| 学校名称 | 类型 | Grades | Catchment | 距离 |
|---|---|---|---|---|
| {{ item.school_type }} | {{ item.school_grades }} | {{ item.is_catchment? 'In Catchment': '' }} | {{ item.distance }} |


