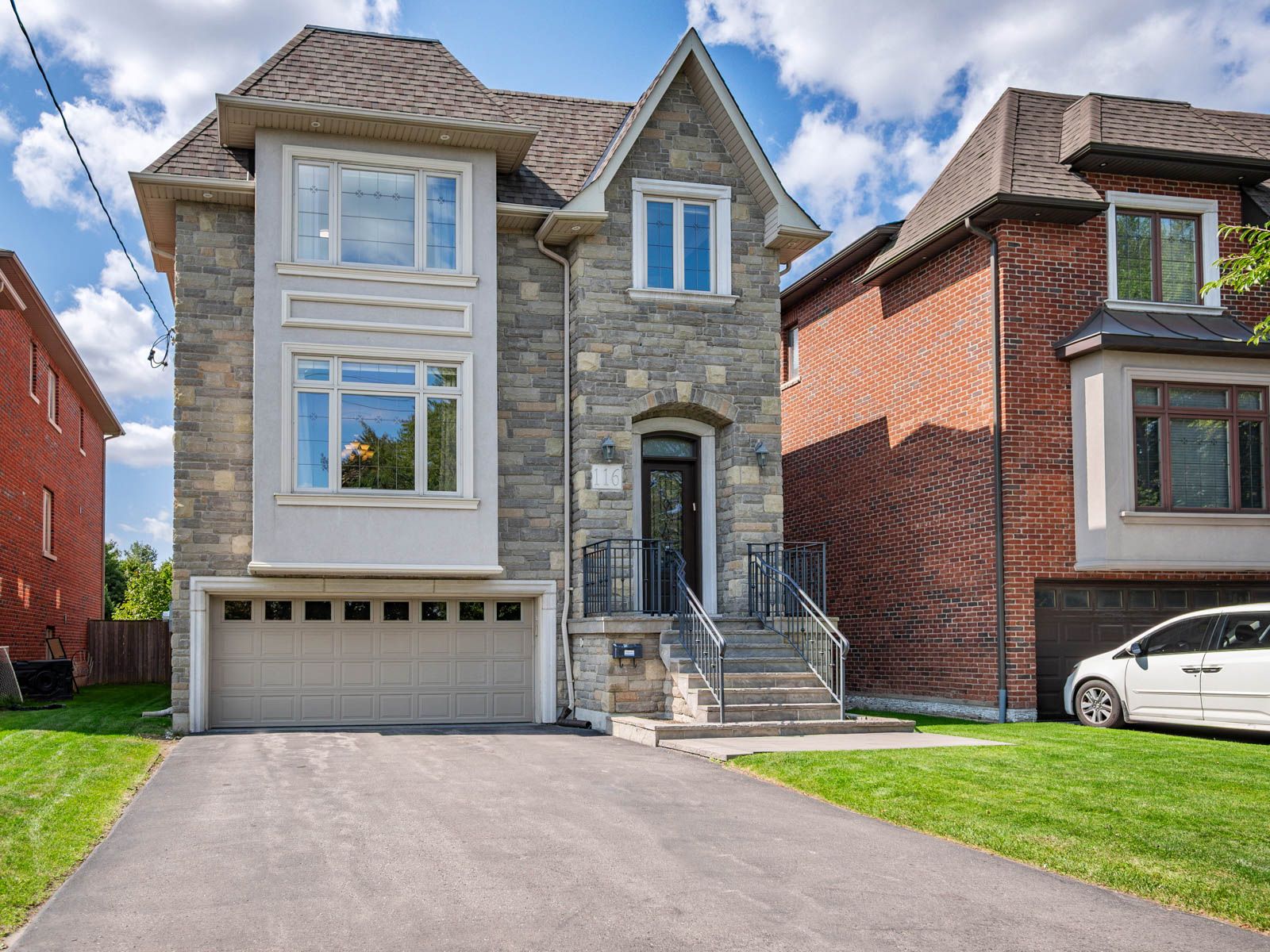$2,689,995
116 Faywood Boulevard, Toronto C06, ON M3H 0A5
Clanton Park, Toronto,
 Properties with this icon are courtesy of
TRREB.
Properties with this icon are courtesy of
TRREB.![]()
Welcome to 116 Faywood Blvd. The perfect family home with all the right spaces in all the right places. The main floor impresses with a massive combined living/dining room ideal for entertaining and those large family gatherings. The dedicated main-floor office offers the perfect setting to focus and get down to business. An oversized chefs kitchen featuring stainless steel appliances, granite counters, a large island with breakfast bar and loads of pantry storage. The sunlit eat-in area overlooking the backyard allows the kids to un and play while always keeping a watchful eye on them. The kitchen opens to a spacious family room with a custom built-in wall unit and gas fireplace, the heart of the home for everyday living. Upstairs offers 4 generous bedrooms and convenient second-floor laundry. The primary retreat boasts a 6-piece ensuite and walk-in closet; two bedrooms share a functional Jack & Jill bath, and the fourth enjoys its own private ensuite as well. The bright, full-size basement with large windows, extends the living space with a large rec room with gas fireplace and walk-out to the backyard. An additional bedroom perfect for guests, teens, or an in-law setup. Direct access from the garage complete with epoxy finished floors, leads into a mud room area to help keep everything organized. The backyard is ready for play and summer gatherings whether on the uppder deck complete with gas line for BBQ or on the lower grass area with playscape. All this in a stellar location steps to local schools, parks, and transit, and minutes to major highways. The best of Clanton Park family living without compromise.
- HoldoverDays: 90
- 建筑样式: 2-Storey
- 房屋种类: Residential Freehold
- 房屋子类: Detached
- DirectionFaces: West
- GarageType: Built-In
- 路线: Faywood north of Wilson
- 纳税年度: 2024
- 停车位特点: Private
- ParkingSpaces: 4
- 停车位总数: 6
- WashroomsType1: 1
- WashroomsType1Level: Second
- WashroomsType2: 2
- WashroomsType2Level: Second
- WashroomsType3: 1
- WashroomsType3Level: Main
- WashroomsType4: 1
- WashroomsType4Level: Basement
- BedroomsAboveGrade: 4
- BedroomsBelowGrade: 1
- 壁炉总数: 2
- 内部特点: Sump Pump
- 地下室: Finished with Walk-Out
- Cooling: Central Air
- HeatSource: Gas
- HeatType: Forced Air
- LaundryLevel: Upper Level
- ConstructionMaterials: Brick
- 屋顶: Asphalt Shingle
- 泳池特点: None
- 下水道: Sewer
- 是否新建筑: true
- 基建详情: Unknown
- LotSizeUnits: Feet
- LotDepth: 113.5
- LotWidth: 42.4
| 学校名称 | 类型 | Grades | Catchment | 距离 |
|---|---|---|---|---|
| {{ item.school_type }} | {{ item.school_grades }} | {{ item.is_catchment? 'In Catchment': '' }} | {{ item.distance }} |


