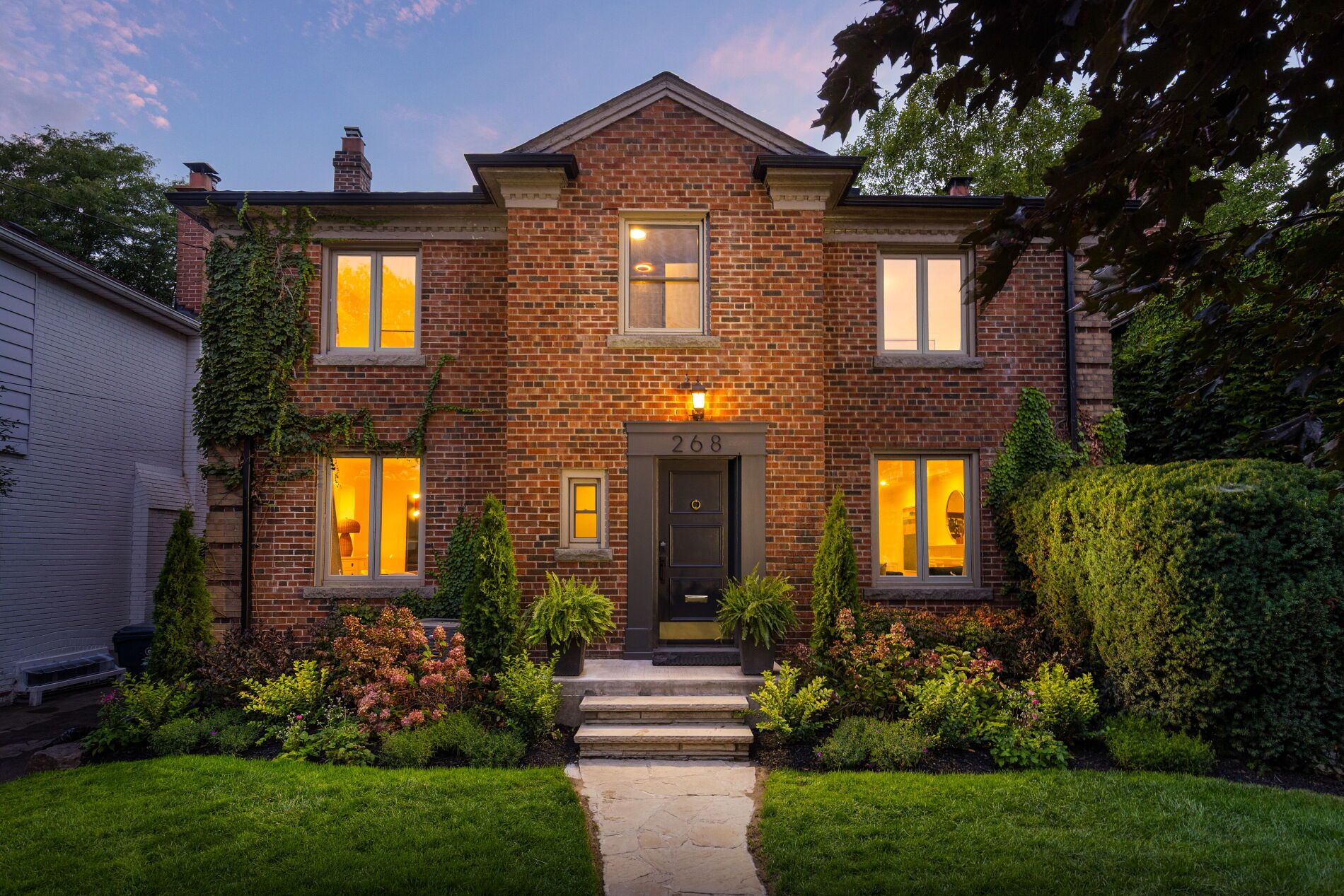$2,698,000
268 Oriole Parkway, Toronto C03, ON M5P 2H3
Yonge-Eglinton, Toronto,
 Properties with this icon are courtesy of
TRREB.
Properties with this icon are courtesy of
TRREB.![]()
Welcome home to this fully renovated, handsome red brick 4+1 bedroom, 4 bathroom detached home situated in beautiful Chaplin Estates. Located on the west side of the street on a large 45' x 129.91' sunsoaked lot, this discerning property offers fabulous curb appeal in a highly sought-after setting. The elegant centre hall plan welcomes you inside to a spacious foyer that opens into the breakfast room and includes a nicely tucked away 2 piece powder room. With large, oversized principal rooms, you feel the grandeur of this impressive residence, which includes the spacious living room with fireplace and walk-out to the west-facing backyard, a fabulous breakfast area just off the kitchen, a formal dining room overlooking the front yard and a chef-inspired kitchen with a centre island that also includes a secondary walk-out to the large west-facing deck. Upstairs, you'll find four nicely proportioned bedrooms, all with good closet space, which includes the primary suite with a 3-piece ensuite bathroom with heated floors plus a nicely appointed 4-piece family bath. In the fully finished lower level, you'll find a large recreation room with fireplace, fifth bedroom, media room, full 3-piece bath and a large laundry room, all with good ceiling height. A large two-car garage, a luxury in this neighbourhood, plus a lush backyard that gets lovely evening sun, including an oversized deck, round out this truly exceptional property. Experience all the best this wonderful neighbourhood has to offer with a short walk to Yonge Street (including transit), beautiful parks, including the expansive Beltline Trail, plus easy commuting with close proximity to some of Toronto's best schools, including Upper Canada College and The Bishop Strachan School.
- HoldoverDays: 90
- 建筑样式: 2-Storey
- 房屋种类: Residential Freehold
- 房屋子类: Detached
- DirectionFaces: West
- GarageType: Detached
- 路线: Oriole Pkwy north of Chaplin Crescent
- 纳税年度: 2025
- 停车位特点: Private
- ParkingSpaces: 4
- 停车位总数: 6
- WashroomsType1: 1
- WashroomsType1Level: Main
- WashroomsType2: 1
- WashroomsType2Level: Second
- WashroomsType3: 1
- WashroomsType3Level: Second
- WashroomsType4: 1
- WashroomsType4Level: Lower
- BedroomsAboveGrade: 4
- BedroomsBelowGrade: 1
- 内部特点: None
- 地下室: Finished, Full
- Cooling: Central Air
- HeatSource: Gas
- HeatType: Radiant
- ConstructionMaterials: Brick
- 屋顶: Asphalt Shingle
- 泳池特点: None
- 下水道: Sewer
- 基建详情: Concrete Block
- 地块号: 211810183
- LotSizeUnits: Feet
- LotDepth: 129.91
- LotWidth: 45
| 学校名称 | 类型 | Grades | Catchment | 距离 |
|---|---|---|---|---|
| {{ item.school_type }} | {{ item.school_grades }} | {{ item.is_catchment? 'In Catchment': '' }} | {{ item.distance }} |


