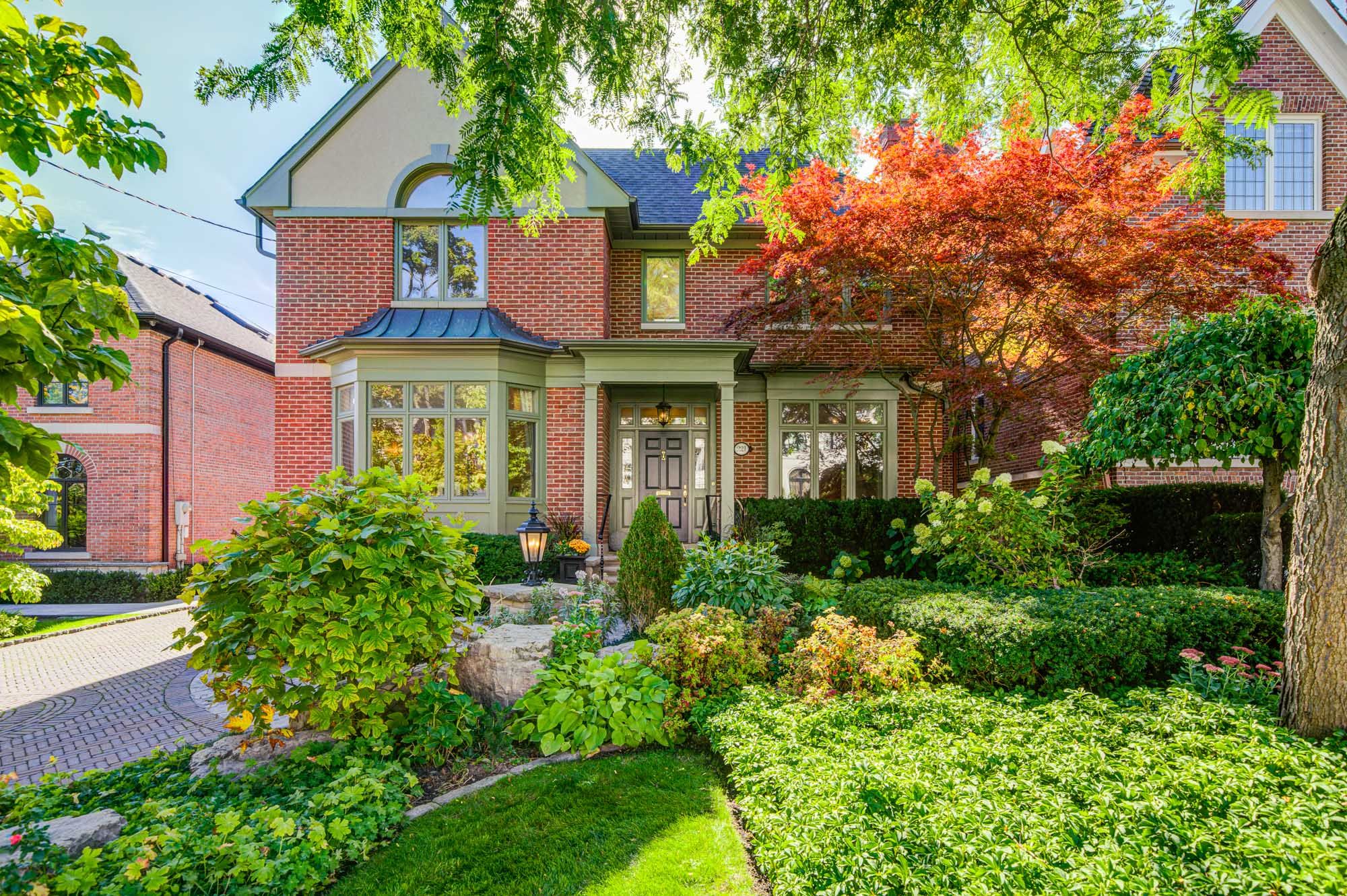$5,395,000
221 St Leonard's Avenue, Toronto C12, ON M4N 1K8
Bridle Path-Sunnybrook-York Mills, Toronto,
 Properties with this icon are courtesy of
TRREB.
Properties with this icon are courtesy of
TRREB.![]()
Nestled on prestigious St. Leonards Avenue in the heart of bridle Parth neighborhood , this handsome custom-built home offers timeless elegance, over 5,000 sq.ft. of living space (3,850 sq.ft. + 2,020 sq.ft. lower level), and a rare south-facing garden setting. Inside, soaring 18-ft ceilings and a sweeping staircase set a grand tone, while spacious principal rooms balance sophistication with everyday comfort. Highlights include: Main floor library and formal dining room with butlers pantry/bar, Gracious living room with French doors opening to stone terraces, Finished lower level with gas fireplace, workshop, and walk-out to gardens, Oversized brick double garage, exceptional storage, in-ground irrigation & landscape lighting, The location is second to none, steps to Crescent School, Toronto French School, the Granite Club, Sunnybrook Hospital, and minutes to major highways and Glendon Campus. A rare opportunity to own in one of Torontos most coveted communities, where craftsmanship, convenience, and natural beauty come together.
- HoldoverDays: 60
- 建筑样式: 2-Storey
- 房屋种类: Residential Freehold
- 房屋子类: Detached
- DirectionFaces: South
- GarageType: Detached
- 路线: Bayview
- 纳税年度: 2025
- 停车位特点: Private
- ParkingSpaces: 6
- 停车位总数: 8
- WashroomsType1: 1
- WashroomsType1Level: Main
- WashroomsType2: 1
- WashroomsType2Level: Second
- WashroomsType3: 1
- WashroomsType3Level: Second
- WashroomsType4: 1
- WashroomsType4Level: Basement
- BedroomsAboveGrade: 5
- BedroomsBelowGrade: 1
- 内部特点: Ventilation System
- 地下室: Finished, Walk-Out
- Cooling: Central Air
- HeatSource: Gas
- HeatType: Forced Air
- LaundryLevel: Lower Level
- ConstructionMaterials: Brick
- 屋顶: Asphalt Shingle
- 泳池特点: None
- 下水道: Sewer
- 基建详情: Concrete
- LotSizeUnits: Feet
- LotDepth: 150
- LotWidth: 50
| 学校名称 | 类型 | Grades | Catchment | 距离 |
|---|---|---|---|---|
| {{ item.school_type }} | {{ item.school_grades }} | {{ item.is_catchment? 'In Catchment': '' }} | {{ item.distance }} |


