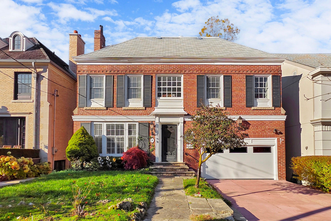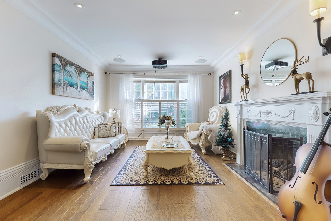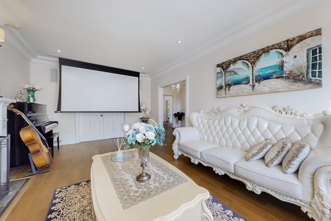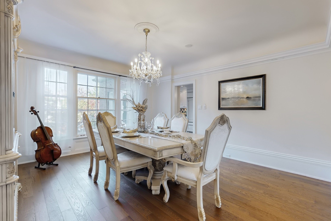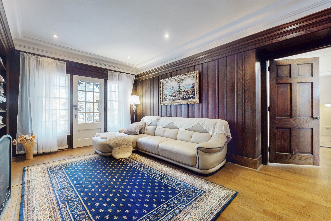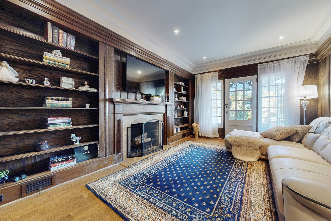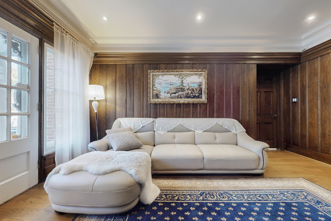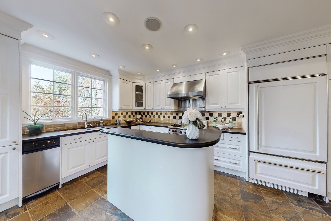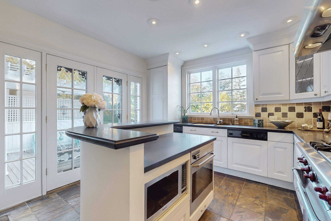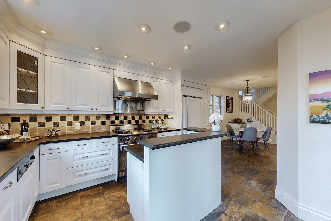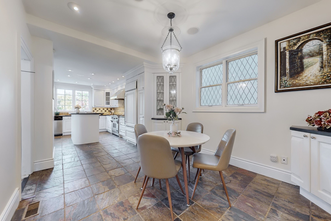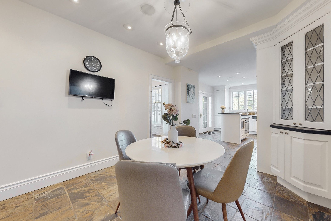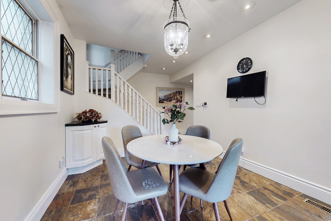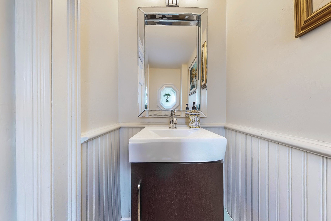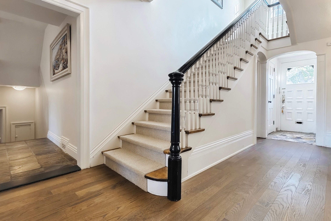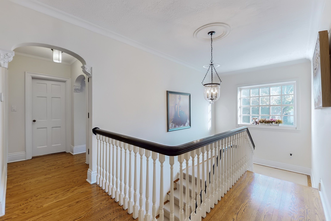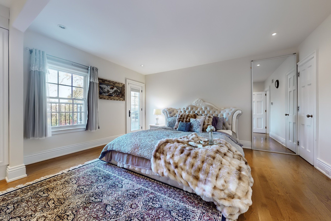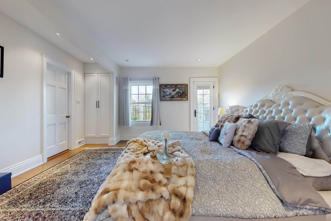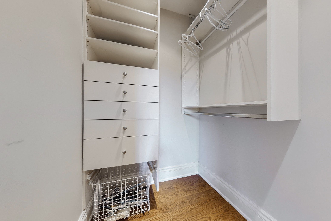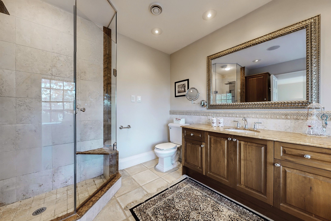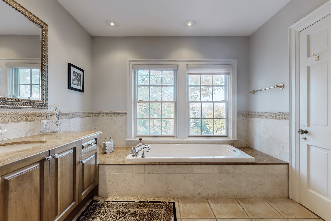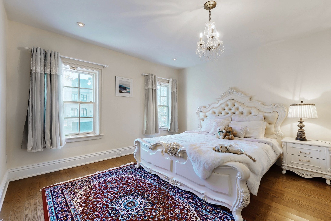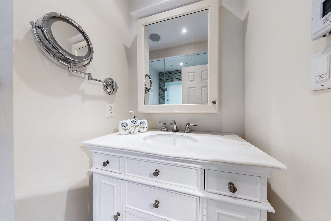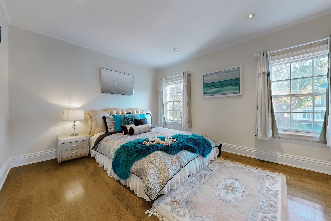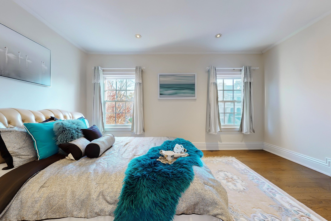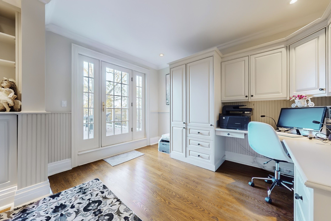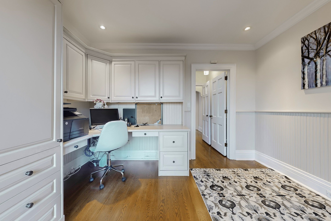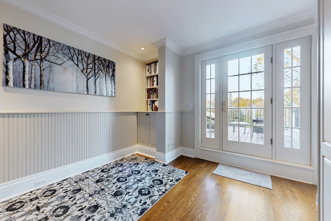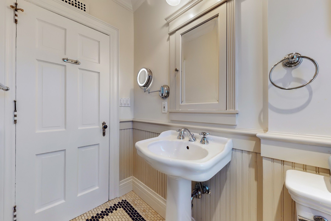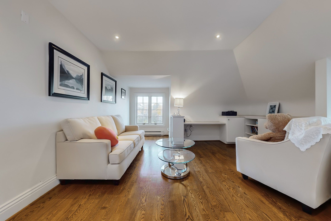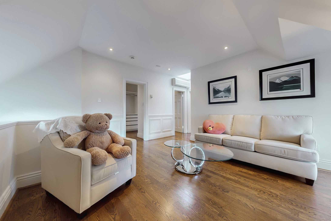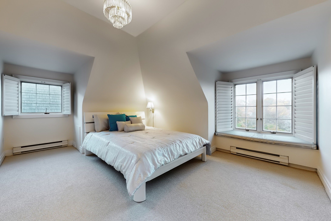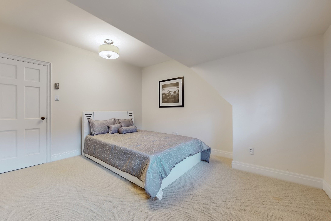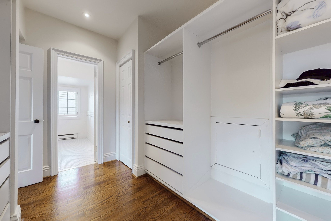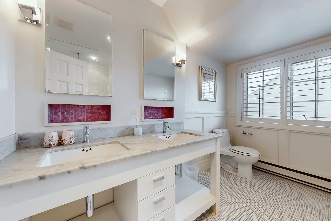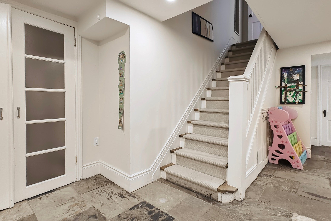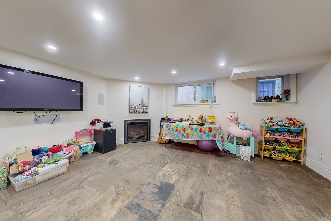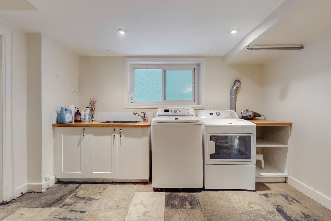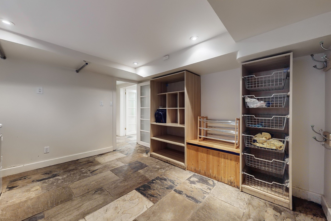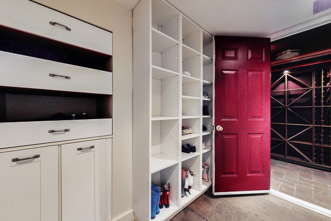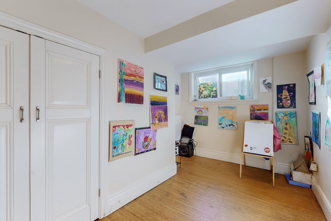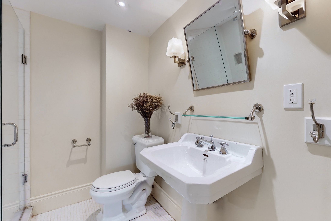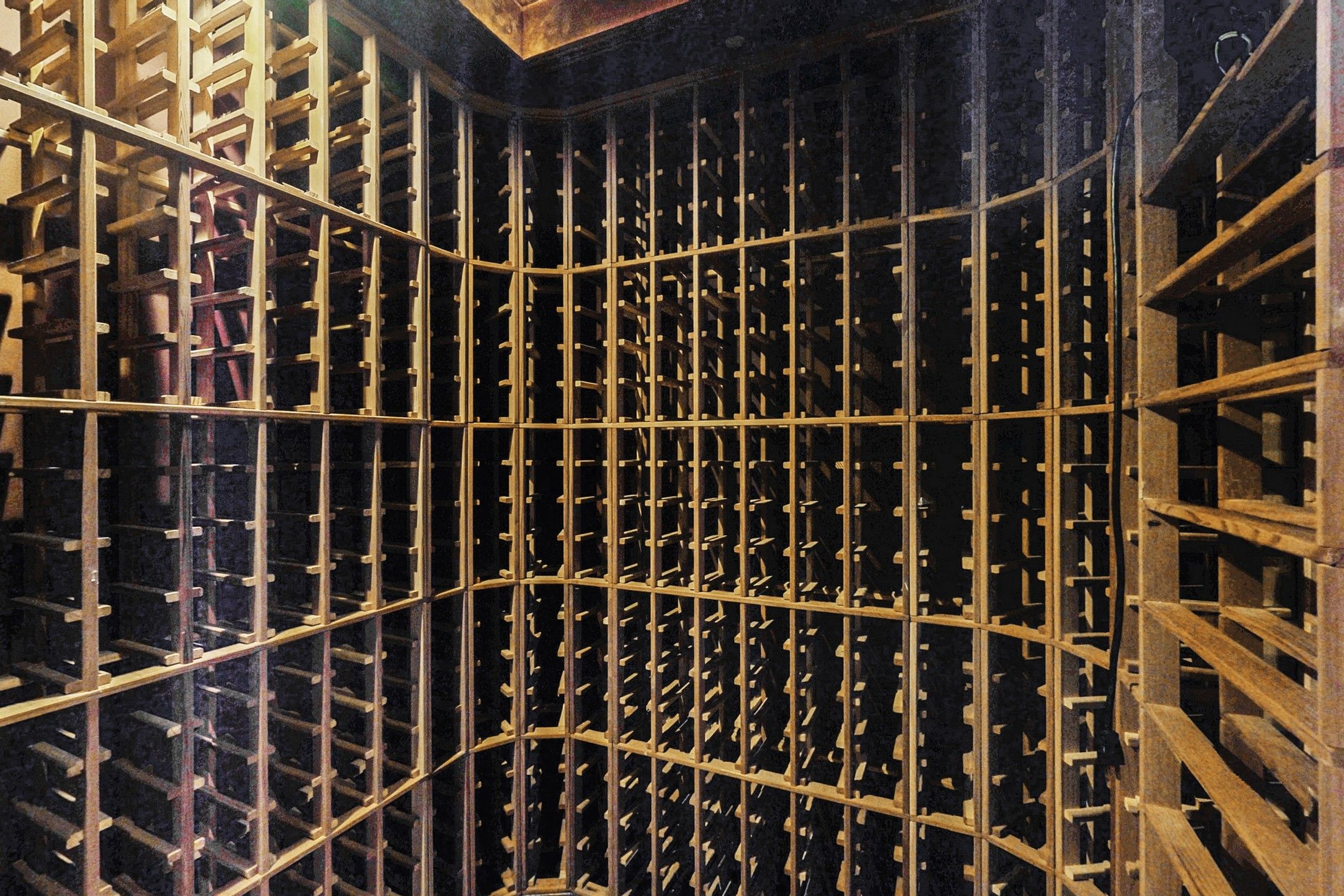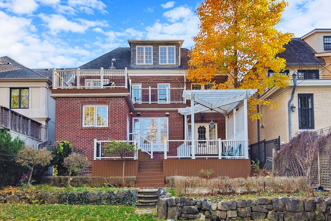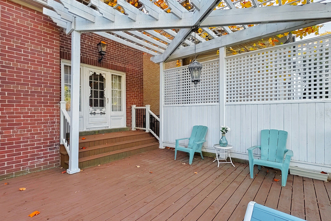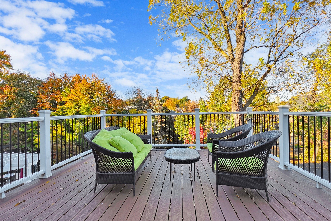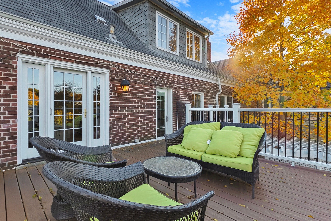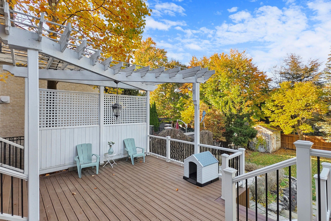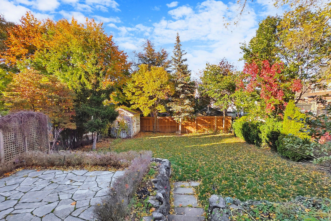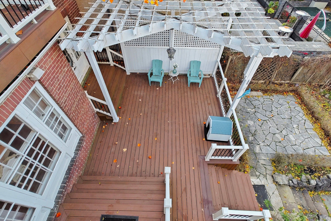$5,980,000
8 Killarney Road, Toronto C03, ON M5P 1L8
Forest Hill South, Toronto,
 Properties with this icon are courtesy of
TRREB.
Properties with this icon are courtesy of
TRREB.![]()
Fabulous 6+1 Bedroom Family Home On One Of The Most Prestigious Streets In Forest Hill South! This Timeless 1935 Georgian Centre Hall Residence Offers Classic Symmetry, Functionality, And Flow - Blending Elegance With Exceptional Family Comfort. Perfectly Situated On a Premium 46 x 150 Ft South-Facing Lot With No Sidewalk, Surrounded By Multi-Million-Dollar Estates. Step Inside The Grand Foyer Featuring An 18-Ft Ceiling And Sweeping Staircase That Set The Tone For The Home's Sophistication. The Main Level Features 9-Ft Ceilings, Hardwood Floors, Pot Lights, And a Formal Living Room With Marble Fireplace, Built-In Speakers, Projector, And Drop-Down Screen. The Family Room Offers Custom Millwork, Cove Lighting, Fireplace, And Walk-Out To An Oversized Deck Ideal For Outdoor Entertaining. The Formal Dining Room With Picture Windows Is Perfect For Gatherings. The Gourmet Kitchen Showcases Heated Italian Stone Floors, Stone Countertops, Centre Island, Sub-Zero Fridge, Wolf Range, Thermador Hood, Miele Oven & Dishwasher, And French Doors Opening To The Deck. Upstairs, The Primary Suite Includes a Walk-In Closet, 6-Piece Ensuite, And Walk-Out To a Private Terrace. The Home Office Opens To a Large Deck With Potential For a Hot Tub. Additional Bedrooms All Feature Ensuites And Walk-In Closets. The Third Floor Provides Two More Bedrooms, a Skylit Sitting/Media Area, And a Shared Bath - Ideal For Teens Or Extended Family. The Finished Lower Level Includes Heated Flooring, a Recreation Room With Fireplace, Gym, Wine Cellar, Laundry, Nanny's Suite With Bath, Finished Basement With Seperate Entrance. Additional Features: Crestron Smart Home System, Tankless Water Heater, New Garage Door, Hot Tub, And Built-In Sound System. Steps To Ucc, Bss, Forest Hill Village, Parks, And Transit. A Rare Opportunity To Own a Grand, Functional, And Timeless Family Home In Toronto's Most Coveted Neighbourhood.
- HoldoverDays: 90
- 建筑样式: 2-Storey
- 房屋种类: Residential Freehold
- 房屋子类: Detached
- DirectionFaces: North
- GarageType: Built-In
- 路线: N/A
- 纳税年度: 2025
- ParkingSpaces: 4
- 停车位总数: 6
- WashroomsType1: 1
- WashroomsType1Level: Ground
- WashroomsType2: 1
- WashroomsType2Level: Second
- WashroomsType3: 1
- WashroomsType3Level: Second
- WashroomsType4: 1
- WashroomsType4Level: Second
- WashroomsType5: 1
- WashroomsType5Level: Basement
- BedroomsAboveGrade: 6
- BedroomsBelowGrade: 1
- 内部特点: None
- 地下室: Finished, Separate Entrance
- Cooling: Central Air
- HeatSource: Gas
- HeatType: Forced Air
- ConstructionMaterials: Brick
- 屋顶: Unknown
- 泳池特点: None
- 下水道: Sewer
- 基建详情: Unknown
- 地块号: 211800283
- LotSizeUnits: Feet
- LotDepth: 150
- LotWidth: 46
| 学校名称 | 类型 | Grades | Catchment | 距离 |
|---|---|---|---|---|
| {{ item.school_type }} | {{ item.school_grades }} | {{ item.is_catchment? 'In Catchment': '' }} | {{ item.distance }} |

