$3,250,000
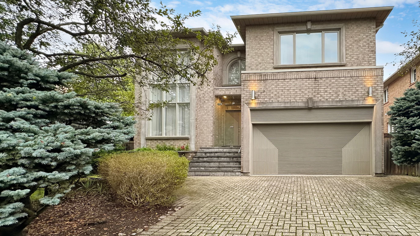

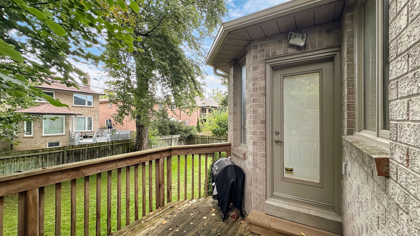
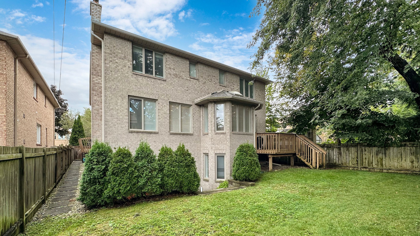
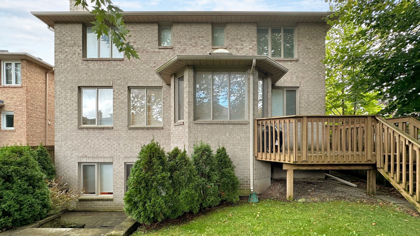

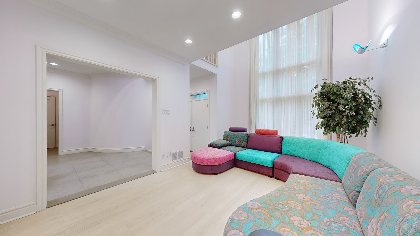
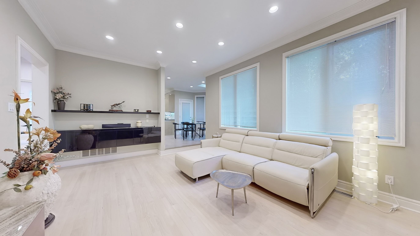
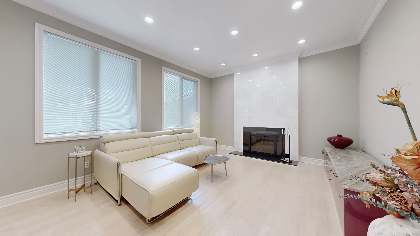
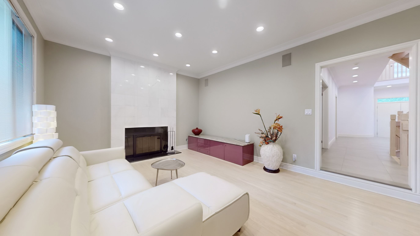
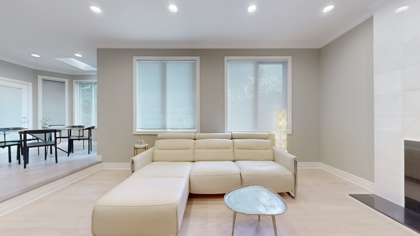
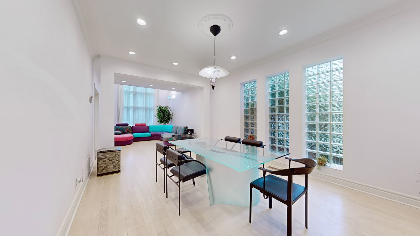
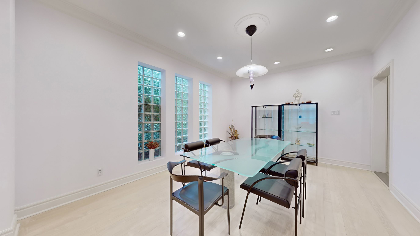
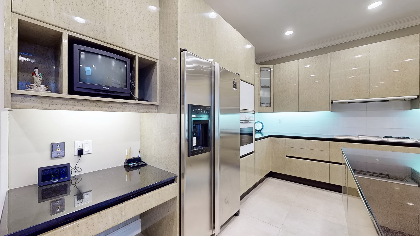
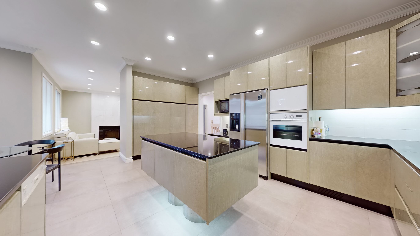
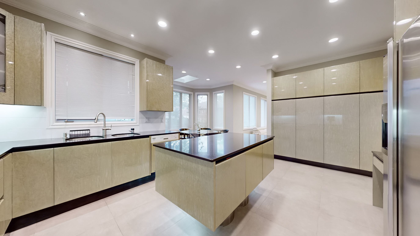
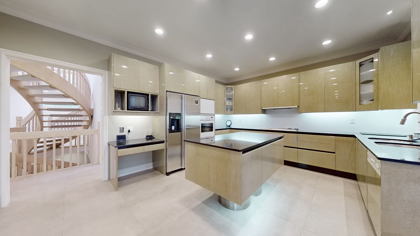
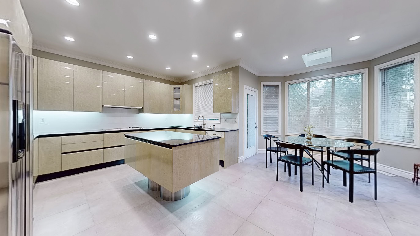


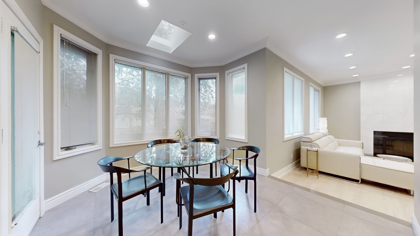
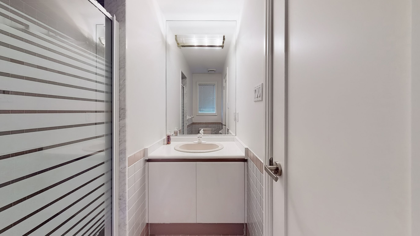
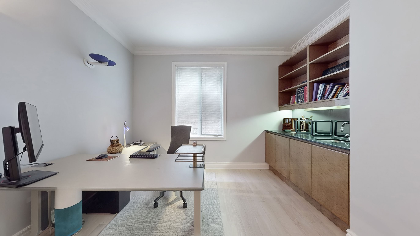
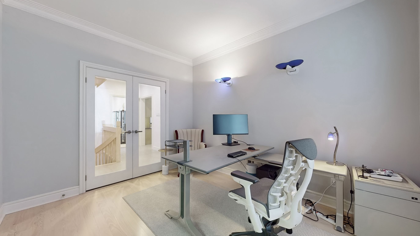
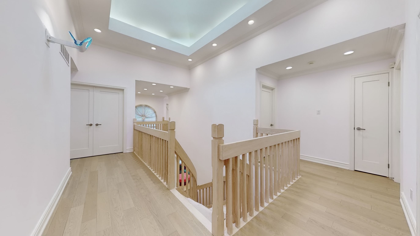
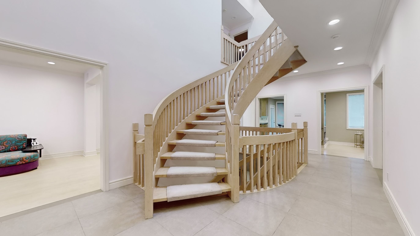
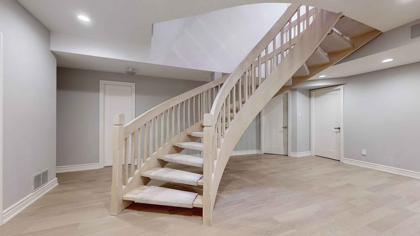
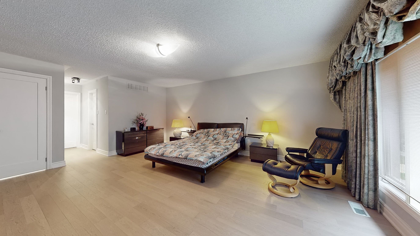
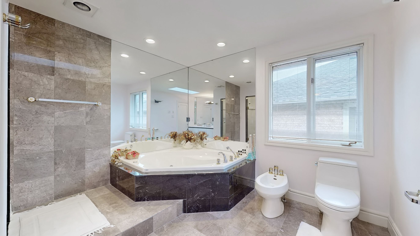
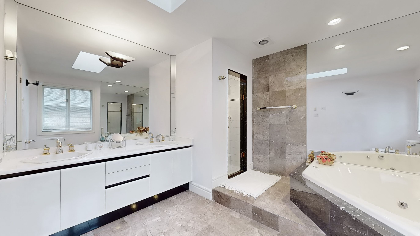
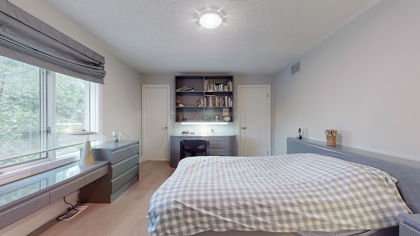
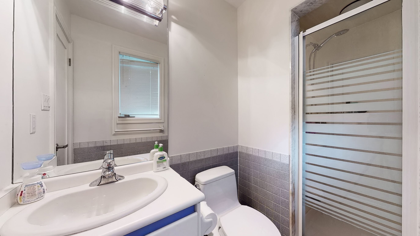
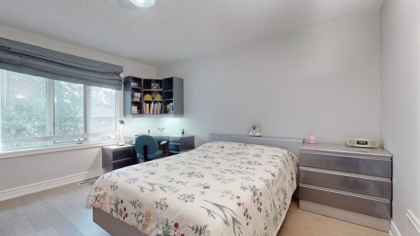
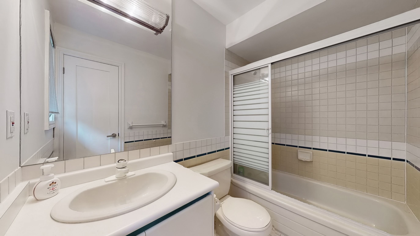
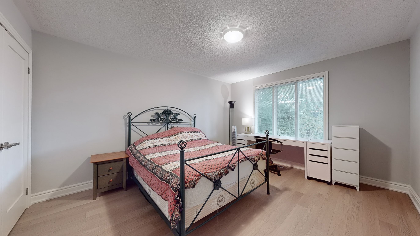
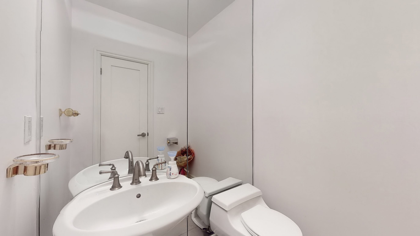
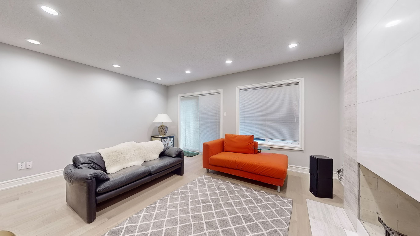
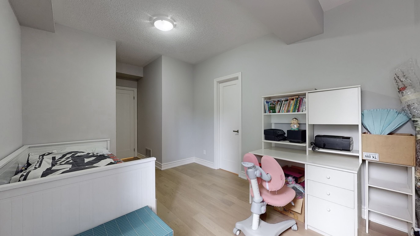
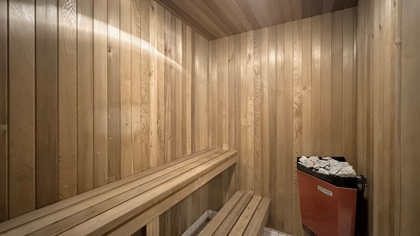
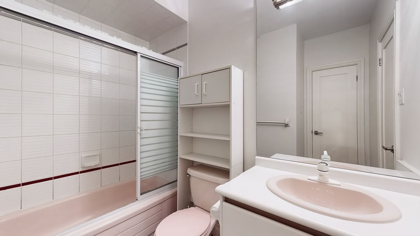
 Properties with this icon are courtesy of
TRREB.
Properties with this icon are courtesy of
TRREB.![]()
Welcome to this stunning contemporary custom designed & built home with great layout and timeless floor plan, solid construction w/top quality material & workmanship. 4 ensuite bedrooms & 7 bathrooms. Highly sought-after area, top-ranked school district (Hollywood PS/Earl Haig SS). Nestled on a south facing lot, bright & sunny. Soaring 2 storey sun-filled foyer w/circular stairwell, large skylight w/plenty of natural sunlite. 9' ceiling on main. Open concept, spacious living & dining rooms, main floor den/office w/built-in bookcases & sink. Modern gourmet kitchen w/granite countertop & custom cabinets. Professionally finished w/o basement w/2 semi-ensuite bedrooms, large recreation area, cedar closet, sauna & exercise room. Close to all amenities, minutes to pubic transit, Hwy 401/404, Bayview Village shopping centre, supermarket, YMCA, Bayview subway station, banks, library & hospital **EXTRAS** Gas cooktop , wall oven, dishwasher, range hood, stainless steel fridge, skylights, pot lights & alarm system. All existing light fixtures & window coverings. Master bedroom 6 piece ensuite with hot/soaker tub, bidet & shower stall.
- HoldoverDays: 90
- 建筑样式: 2-Storey
- 房屋种类: Residential Freehold
- 房屋子类: Detached
- DirectionFaces: North
- GarageType: Built-In
- 纳税年度: 2024
- 停车位特点: Private Double
- ParkingSpaces: 4
- 停车位总数: 6
- WashroomsType1: 1
- WashroomsType2: 2
- WashroomsType3: 3
- WashroomsType4: 1
- BedroomsAboveGrade: 4
- BedroomsBelowGrade: 2
- 内部特点: Sauna
- 地下室: Finished with Walk-Out
- Cooling: Central Air
- HeatSource: Gas
- HeatType: Forced Air
- ConstructionMaterials: Brick
- 屋顶: Shingles
- 下水道: Sewer
- 基建详情: Concrete
- LotSizeUnits: Feet
- LotDepth: 115
- LotWidth: 50
- PropertyFeatures: Public Transit
| 学校名称 | 类型 | Grades | Catchment | 距离 |
|---|---|---|---|---|
| {{ item.school_type }} | {{ item.school_grades }} | {{ item.is_catchment? 'In Catchment': '' }} | {{ item.distance }} |









































