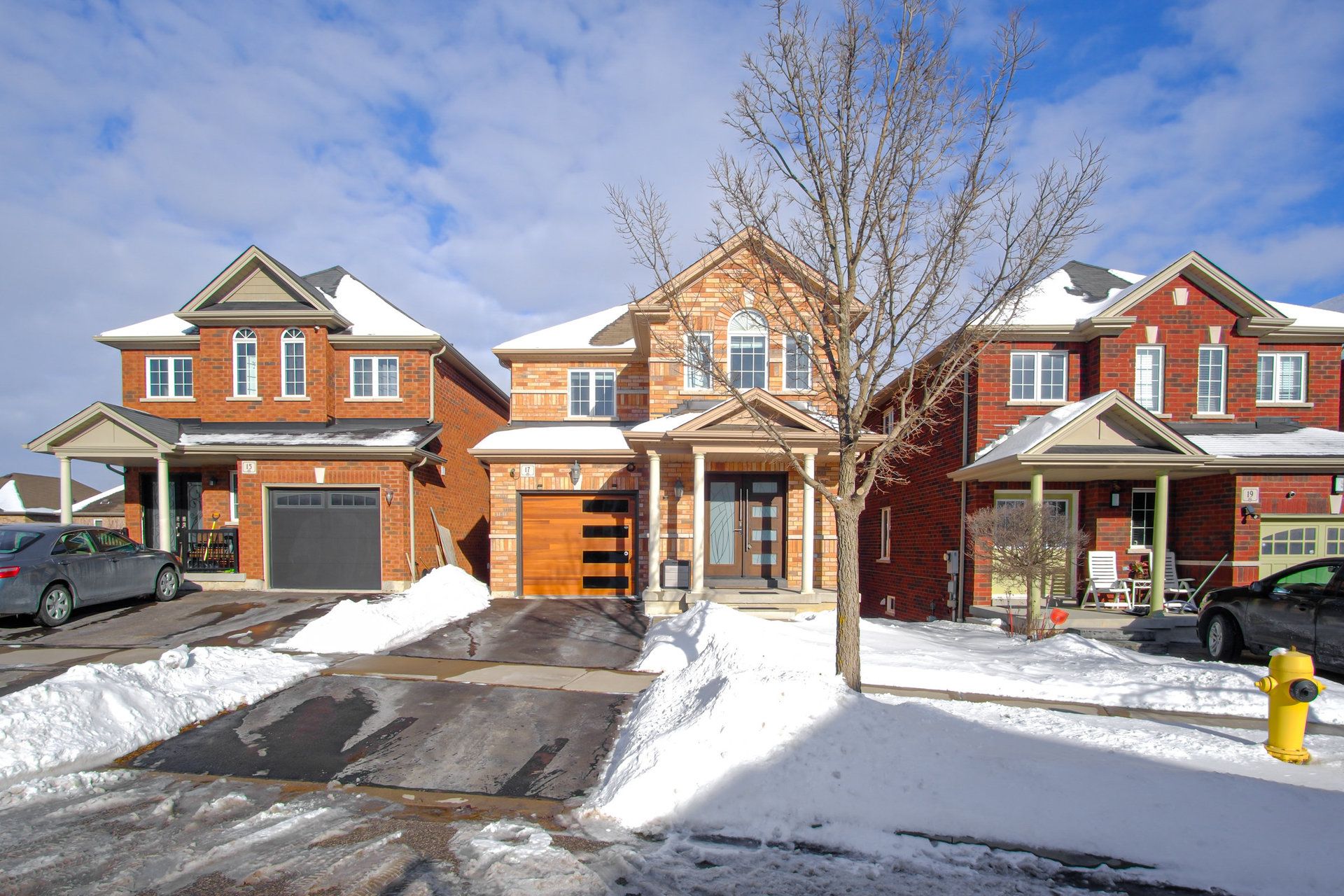$1,039,000


















































 Properties with this icon are courtesy of
TRREB.
Properties with this icon are courtesy of
TRREB.![]()
Welcome to this beautifully updated detached home, offering a perfect blend of style, comfort, and functionality. Featuring a finished walkout basement, complete with an in-law suite, this home is ideal for multi-generational living or potential rental income.The main floor kitchen was thoughtfully upgraded with granite countertops, European stainless steel appliances, a double oven configuration, a gas outlet installation, and a floating buffet table. The basement, newly renovated (Sept 2023), mirrors the same modern touches with a kitchen finished with granite countertops, stainless steel appliances, a luxurious stand-up shower, and a bright bedroom making it a move-in-ready space. Upstairs, the three spacious bedrooms are designed for both comfort and functionality, each featuring large windows that flood the rooms with natural light. The primary bedroom boasts a generous walk-in closet and a luxurious 4-piece ensuite, providing a private retreat. The secondary bedrooms are well-sized, perfect for family members or guests. Curb appeal is enhanced with a customized front door, an insulated weather-sealed garage door, and a 3-point multi-lock system, ensuring security and durability. With modern finishes, a walkout basement, and thoughtful upgrades throughout, this home is move-in ready and full of potential!
- HoldoverDays: 90
- 建筑样式: 2-Storey
- 房屋种类: Residential Freehold
- 房屋子类: Detached
- DirectionFaces: East
- GarageType: Attached
- 路线: Salem & Rossland Rd E
- 纳税年度: 2024
- 停车位特点: Private
- ParkingSpaces: 1
- 停车位总数: 2
- WashroomsType1: 1
- WashroomsType1Level: Main
- WashroomsType2: 1
- WashroomsType2Level: Second
- WashroomsType3: 1
- WashroomsType3Level: Second
- WashroomsType4: 1
- WashroomsType4Level: Basement
- BedroomsAboveGrade: 3
- BedroomsBelowGrade: 1
- 内部特点: Built-In Oven, Countertop Range, In-Law Suite
- 地下室: Apartment, Walk-Out
- Cooling: Central Air
- HeatSource: Gas
- HeatType: Forced Air
- ConstructionMaterials: Brick
- 屋顶: Asphalt Shingle
- 下水道: Sewer
- 基建详情: Poured Concrete
- LotSizeUnits: Feet
- LotDepth: 89.09
- LotWidth: 30.15
| 学校名称 | 类型 | Grades | Catchment | 距离 |
|---|---|---|---|---|
| {{ item.school_type }} | {{ item.school_grades }} | {{ item.is_catchment? 'In Catchment': '' }} | {{ item.distance }} |



















































