$829,000
$50,0001028 Roseheath Street, Oshawa, ON L1K 2P8
Pinecrest, Oshawa,
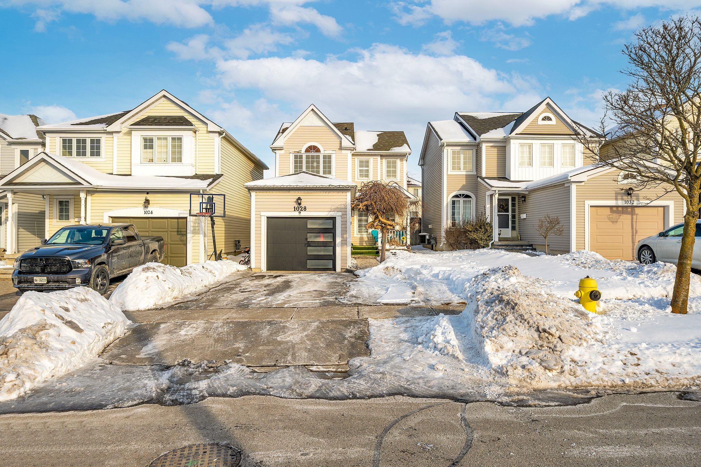
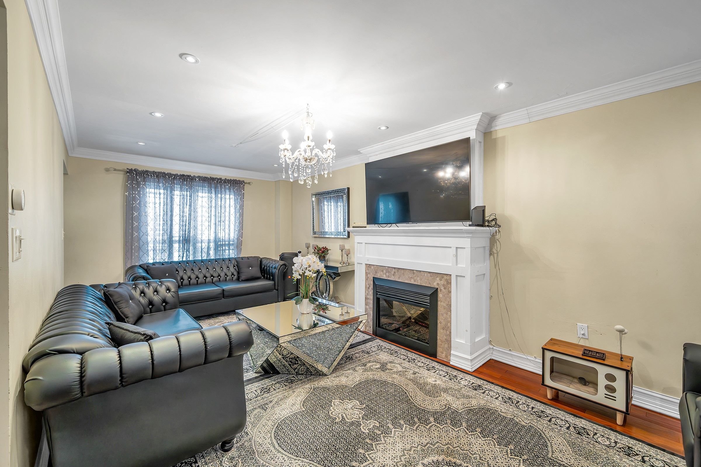
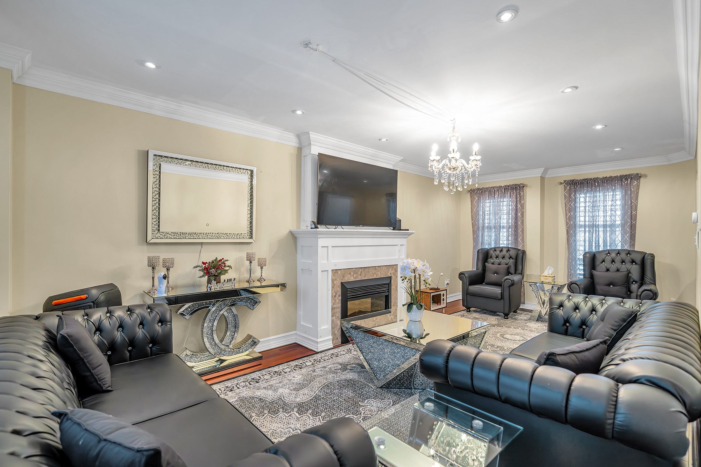
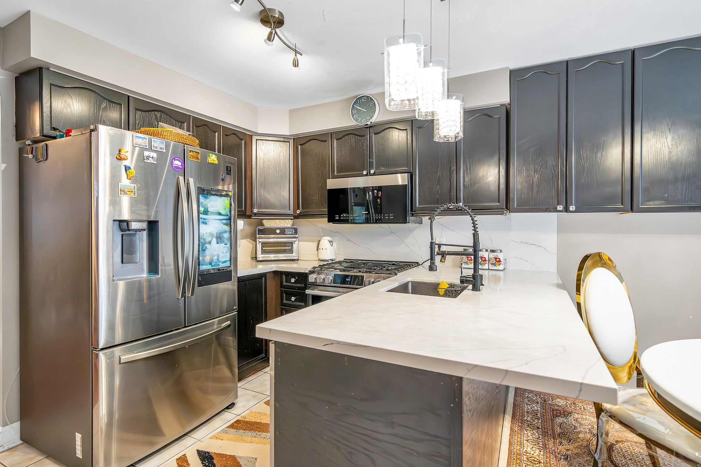
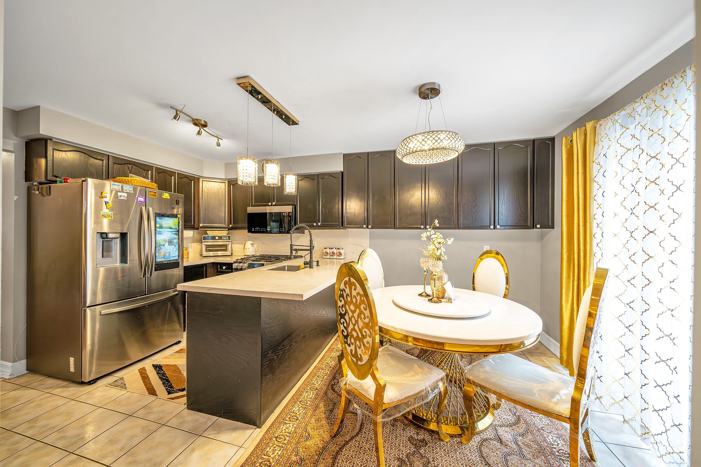
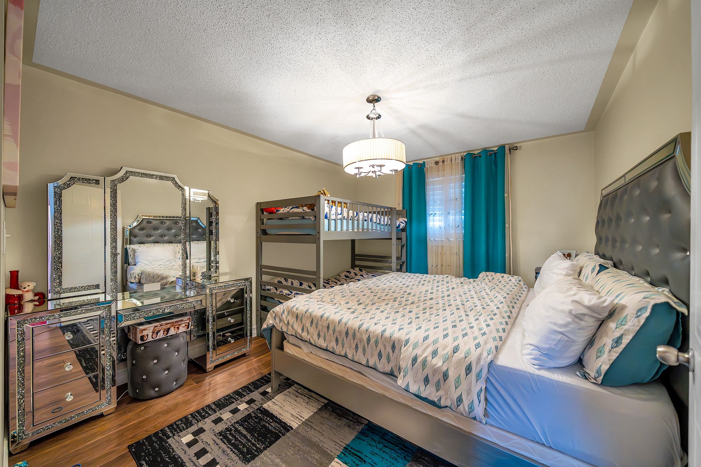
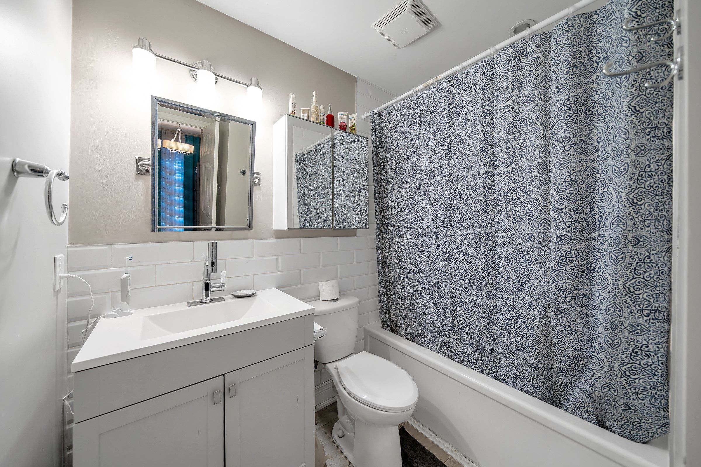
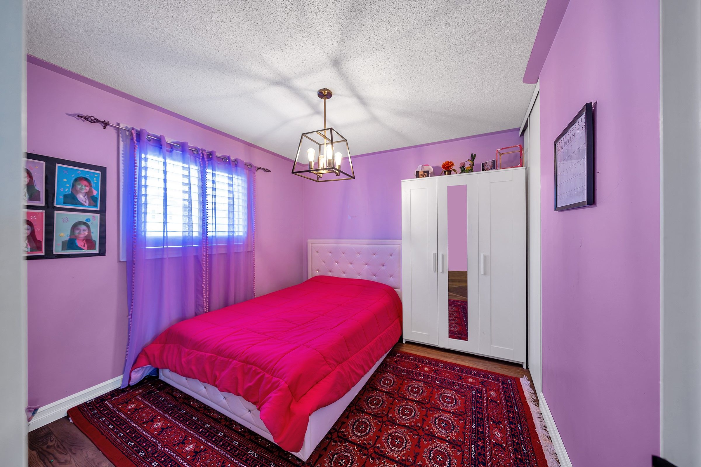
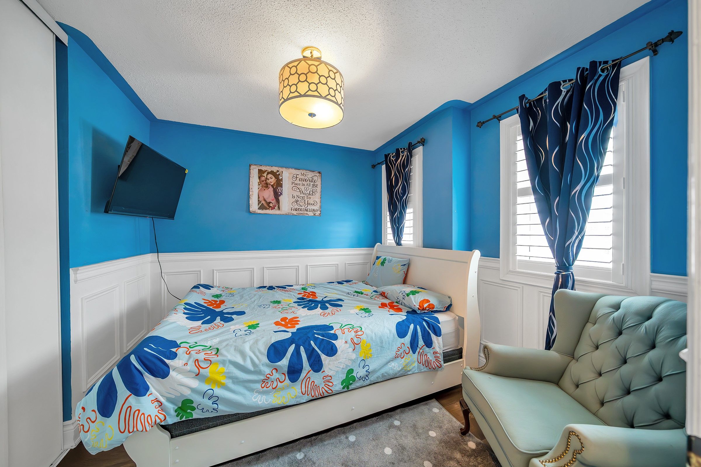
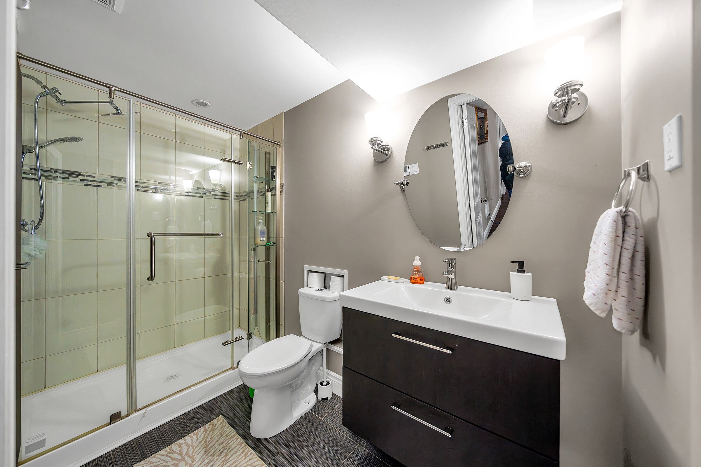
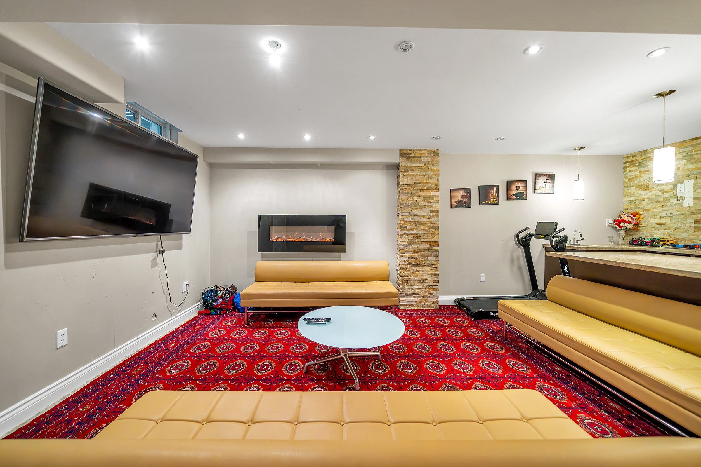
 Properties with this icon are courtesy of
TRREB.
Properties with this icon are courtesy of
TRREB.![]()
Welcome to your dream home! This stunning detached house is the perfect blend of elegance and family-friendly living. Step inside to discover gleaming hardwood floors that flow seamlessly throughout, adding warmth and timeless charm to every room. The exquisite crown molding elevates the space, showcasing craftsmanship that's sure to impress. Nestled in a prime location, you're just moments away from top schools, parks, and vibrant local amenities everything a growing family needs. With spacious living areas, a modern layout, and a backyard ideal for kids and entertaining, this home checks all the boxes. Not to mention the fully finished basement with a wet bar. Don't miss your chance to settle into a property that's as functional as it is beautiful schedule a tour today. SS Stove and SS Fridge shown in the photos are not included; the ones that are including are currently in the garage.
- HoldoverDays: 60
- 建筑样式: 2-Storey
- 房屋种类: Residential Freehold
- 房屋子类: Detached
- DirectionFaces: South
- GarageType: Built-In
- 路线: TAUTON RD / GRANDVIEW ST
- 纳税年度: 2024
- ParkingSpaces: 2
- 停车位总数: 3
- WashroomsType1: 1
- WashroomsType1Level: Main
- WashroomsType2: 1
- WashroomsType2Level: Second
- WashroomsType3: 1
- WashroomsType3Level: Basement
- BedroomsAboveGrade: 3
- 内部特点: Carpet Free, Water Heater, Bar Fridge
- 地下室: Finished
- Cooling: Central Air
- HeatSource: Gas
- HeatType: Forced Air
- LaundryLevel: Lower Level
- ConstructionMaterials: Vinyl Siding
- 屋顶: Unknown
- 下水道: Sewer
- 基建详情: Poured Concrete
- 地块号: 164261299
- LotSizeUnits: Feet
- LotDepth: 106.71
- LotWidth: 30.05
- PropertyFeatures: Fenced Yard, Park, Public Transit, Rec./Commun.Centre, School
| 学校名称 | 类型 | Grades | Catchment | 距离 |
|---|---|---|---|---|
| {{ item.school_type }} | {{ item.school_grades }} | {{ item.is_catchment? 'In Catchment': '' }} | {{ item.distance }} |












