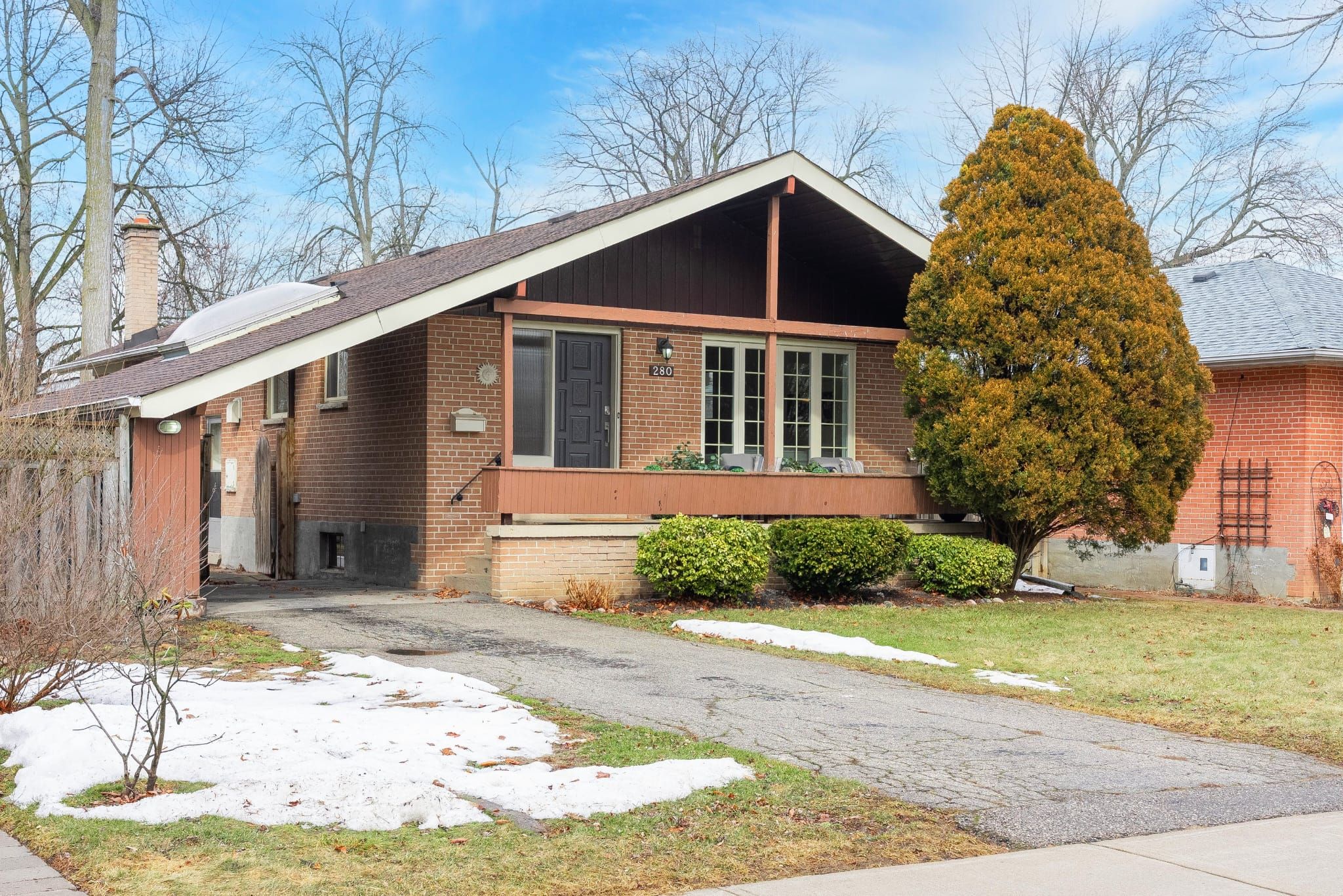$1,011,000
$39,000280 Guildwood Parkway, Toronto, ON M1E 1P9
Guildwood, Toronto,


















































 Properties with this icon are courtesy of
TRREB.
Properties with this icon are courtesy of
TRREB.![]()
Welcome to 280 Guildwood Parkway, your new happy place! This charming 3 + 1 bedroom, 2 bathroom brick bungalow sits pretty on a spacious 50 x 120-foot lot in the heart of Guildwood, with 4-car private drive and attached carport lined with outdoor storage. The covered front porch is just waiting for you to kick back and soak up the peaceful views of the lush greenspace at Guild Park and Gardens. Step inside, and youll be greeted by a bright, open-concept living and dining space, framed by large windows filling the space with natural light. The brand-new luxury vinyl floors add a sleek, contemporary vibe to this Mid-Century home. The kitchen is light & functional; equipped with stainless steel appliances, tons of cabinet space, a breakfast bar and a cozy eat-in area perfect for family meals or your morning coffee. Head on downstairs, and youll find the finished lower level full of possibilities! Imagine what you could do with the big rec room (complete with a gas fireplace) - perfect for family movie & game nights. Youll also find a 2-piece bathroom, a cute little office nook for working from home, and a bonus bedroom. PLUS, theres a spacious laundry/utility room with additional storage space and a workshop areaperfect for all your DIY projects.Step outside, and youll find the fully fenced backyard ready for outdoor fun, furry friends to run around, or some much-needed privacy & relaxation. Only a 3-minute drive from Guildwood GO Station, making commuting is a breeze! With schools like Sir Wilfred Laurier Secondary School, Jack Miner Senior Public School, Poplar Road Junior Public School and Guildwood Junior Public School a short walk away, your kids are covered too. Nearby parks like Guild Park & Gardens (right across the street) and Grey Abbey Park are great for weekend adventures.With its super functional layout, private backyard, and prime location, this bungalow is a perfect fit for any family, young or old. Reach out to us today to book your tour!
- HoldoverDays: 90
- 建筑样式: Bungalow
- 房屋种类: Residential Freehold
- 房屋子类: Detached
- DirectionFaces: North
- GarageType: Carport
- 路线: Across the street from Guildwood Park & Gardens
- 纳税年度: 2024
- 停车位特点: Private
- ParkingSpaces: 4
- 停车位总数: 4
- WashroomsType1: 1
- WashroomsType1Level: Main
- WashroomsType2: 1
- WashroomsType2Level: Lower
- BedroomsAboveGrade: 3
- BedroomsBelowGrade: 1
- 壁炉总数: 1
- 内部特点: Water Heater Owned, Workbench
- 地下室: Separate Entrance, Finished
- Cooling: Central Air
- HeatSource: Gas
- HeatType: Forced Air
- LaundryLevel: Lower Level
- ConstructionMaterials: Brick
- 外部特点: Porch
- 屋顶: Asphalt Shingle
- 下水道: Sewer
- 基建详情: Concrete Block
- 地块号: 063960032
- LotSizeUnits: Feet
- LotDepth: 120
- LotWidth: 50
- PropertyFeatures: Fenced Yard, Public Transit, Rec./Commun.Centre, School, Wooded/Treed, Waterfront
| 学校名称 | 类型 | Grades | Catchment | 距离 |
|---|---|---|---|---|
| {{ item.school_type }} | {{ item.school_grades }} | {{ item.is_catchment? 'In Catchment': '' }} | {{ item.distance }} |



















































