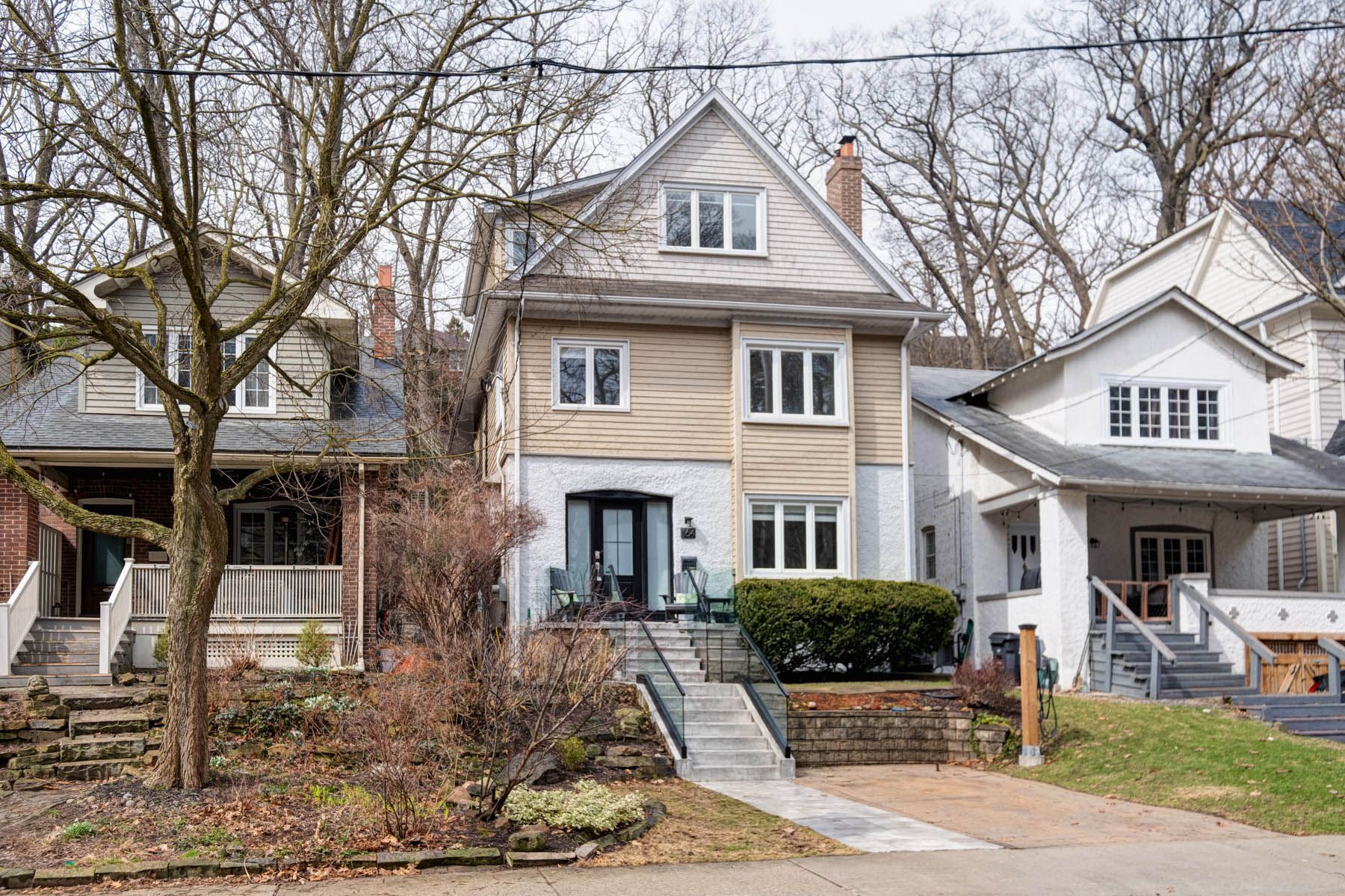$2,799,900
164 Neville Park Boulevard, Toronto, ON M4E 3P8
The Beaches, Toronto,



























 Properties with this icon are courtesy of
TRREB.
Properties with this icon are courtesy of
TRREB.![]()
Nestled on a quiet cul-de-sac in Prime Beach, offering privacy and tranquility of a serene ravine setting. This renovated full 3 storey home is grandiose! Featuring a spacious foyer with custom storage, was a 5 bedroom. Currently 4 bedrooms - easily converted back with a massive 3rd floor, 4 renovated bathrooms, beautiful hardwood floors and pot lights. Wood-burning fireplace and bench seating in living room. Custom sliding doors to large back deck with ravine views. The family-size Chef's kitchen includes a large island with double sink, gas stove, and b/i desk, boasting tons of natural light. The formal dining room with beamed ceiling is also sunlit. Spacious primary suite with a gas fireplace, feature wall and spa-like 4 pc. ensuite with soaker tub, heated floors and bay window. Many more upgrades including epoxy flooring in basement, 240V Level 2 car charger, parking and easy street parking on the cut de sac. Just steps from Queen, the Boardwalk, TTC and top-rated schools including Balmy Beach, this location offers ultimate convenience. OPEN HOUSE SATURDAY, MAY 10 @ 2-4PM
- HoldoverDays: 90
- 建筑样式: 3-Storey
- 房屋种类: Residential Freehold
- 房屋子类: Detached
- DirectionFaces: West
- 路线: North of Queen
- 纳税年度: 2024
- 停车位特点: Front Yard Parking
- ParkingSpaces: 1
- 停车位总数: 1
- WashroomsType1: 1
- WashroomsType1Level: Main
- WashroomsType2: 1
- WashroomsType2Level: Second
- WashroomsType3: 1
- WashroomsType3Level: Second
- WashroomsType4: 1
- WashroomsType4Level: Third
- BedroomsAboveGrade: 4
- 内部特点: Other
- 地下室: Partially Finished
- Cooling: Central Air
- HeatSource: Gas
- HeatType: Forced Air
- ConstructionMaterials: Stucco (Plaster), Wood
- 屋顶: Asphalt Shingle
- 下水道: Sewer
- 基建详情: Concrete Block
- LotSizeUnits: Feet
- LotDepth: 134.66
- LotWidth: 30
- PropertyFeatures: Cul de Sac/Dead End, Ravine, Beach, School, Public Transit, Park
| 学校名称 | 类型 | Grades | Catchment | 距离 |
|---|---|---|---|---|
| {{ item.school_type }} | {{ item.school_grades }} | {{ item.is_catchment? 'In Catchment': '' }} | {{ item.distance }} |




























